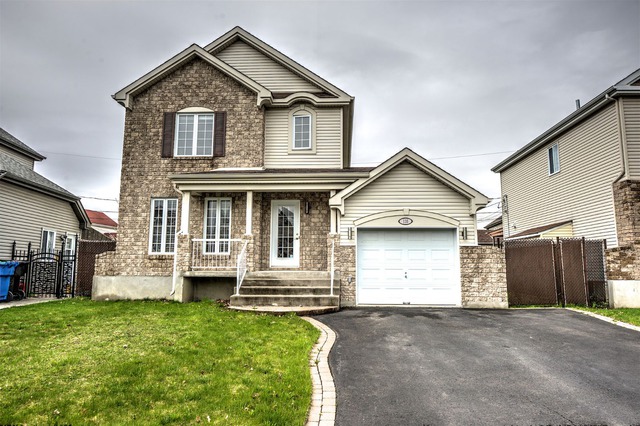
$629,000 3 beds 1.5 bath 4926 sq. ft.
135 Rue des Sittelles
Châteauguay (Montérégie)
|
For sale / Two or more storey $479,900 + GST/QST 257 Ch. du Christ-Roi Châteauguay (Montérégie) 3 bedrooms. 1 + 1 Bathroom/Powder room. 345 sq. m. |
Contact real estate broker 
Audrey Ferraro
Certified Real Estate Broker License AEO
514-926-9990 |
**Text only available in french.**
Maison en rangée neuve à construire. Le tout a un prix compétitif. L'aire ouverte vous charmera avec son côté pratique et spacieux. De plus, le deuxième étage compte 3 grandes chambres à coucher. Le sous-sol non terminé est prêt à personnaliser selon vos besoins. Matériaux choisis par une équipe de designer expérimentée!
Included: Luminaires extérieurs, encastrés intérieurs et extérieurs tel qu'établit au plan électrique
Excluded: Luminaires, hotte de poêle
| Lot surface | 345 MC (3714 sqft) |
| Lot dim. | 10.25x33.26 M |
| Lot dim. | Irregular |
| Driveway | Not Paved |
| Landscaping | Patio |
| Heating system | Electric baseboard units |
| Water supply | Municipality |
| Heating energy | Electricity |
| Equipment available | Private balcony, Wall-mounted air conditioning, Ventilation system, Electric garage door |
| Windows | PVC |
| Foundation | Poured concrete |
| Garage | Attached, Heated, Single width |
| Distinctive features | No neighbours in the back |
| Proximity | Highway, Daycare centre, Hospital, Park - green area, Bicycle path, Elementary school, High school, Public transport |
| Siding | , Vinyl |
| Bathroom / Washroom | Seperate shower |
| Basement | 6 feet and over, Unfinished |
| Parking (total) | Outdoor, Garage (2 places) |
| Sewage system | Municipal sewer |
| Window type | Sliding, Crank handle |
| Roofing | Asphalt shingles |
| Topography | Flat |
| Zoning | Residential |
| Room | Dimension | Siding | Level |
|---|---|---|---|
| Hallway | 8.6x5.0 P | Ceramic tiles | RC |
| Kitchen | 9.8x13.3 P | Ceramic tiles | RC |
| Dining room | 12.9x13.3 P | Floating floor | RC |
| Living room | 11.7x21.5 P | Floating floor | RC |
| Washroom | 5.2x5.6 P | Ceramic tiles | RC |
| Master bedroom | 13.1x12.1 P | Floating floor | 2 |
| Bedroom | 13.8x10.1 P | Floating floor | 2 |
| Bedroom | 12.4x11.5 P | Floating floor | 2 |
| Bathroom | 10.8x9.0 P | Ceramic tiles | 2 |
| Family room | 22x32.10 P | Concrete | 0 |
| Other | 10.5x10.3 P | Concrete | 0 |
| Laundry room | 10.8x9.11 P | Concrete | 0 |
| Municipal Taxes | $0.00 |
| School taxes | $0.00 |