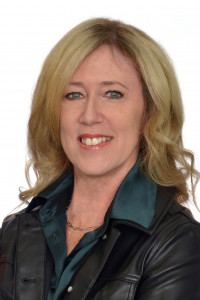
$239,999 3 beds 1 bath 1235.7 sq. m
991 Rue Louis-de-France
Trois-Rivières (Mauricie)
|
For sale / Bungalow SOLD 97 Rue Bellevue Trois-Rivières (Mauricie) 3 bedrooms. 2 Bathrooms. 603.9 sq. m. |
Contact one of our brokers 
Marika Lavergne Mélançon
Residential real estate broker
819-701-6383 
Sonia Lavergne
Residential real estate broker
819-372-4555 |
Trois-Rivières (Mauricie)
**Text only available in french.**
Plonger dans l'élégance et le confort de cette demeure impeccablement entretenue. Située dans l'un des secteurs prisés de Trois-Rivières pour sa tranquillité et la proximité des services, cette maison vous séduira par son côté lumineux et chaleureux. Avec ses trois chambres à coucher, son grand sous-sol aménagé et sa cours intime agrémentée d'une piscine hors terre, elle incarne le parfait mélange de fonctionnalité et de tranquillité. Ne manquez pas cette opportunité de faire de cette propriété votre chez-vous!
Included: Auvent, aspirateur central et accessoires, foyer extérieur, réfrigérateur du sous-sol, luminaires, accessoires de la piscine, table de bois extérieure, bac à ordures, bac à recyclage
Sale without legal warranty of quality, at the buyer's risk and peril
| Lot surface | 603.9 MC (6500 sqft) |
| Lot dim. | 19.81x30.48 M |
| Building dim. | 13.09x7.92 M |
| Driveway | Asphalt |
| Rental appliances | Water heater |
| Cupboard | Thermoplastic |
| Heating system | Air circulation |
| Water supply | Municipality |
| Heating energy | Electricity |
| Equipment available | Central vacuum cleaner system installation, Private yard, Ventilation system |
| Windows | PVC |
| Foundation | Concrete block |
| Pool | Above-ground |
| Proximity | Highway, Park - green area, Bicycle path, Elementary school, High school, Public transport |
| Siding | Brick |
| Basement | 6 feet and over |
| Parking (total) | Outdoor (3 places) |
| Sewage system | Municipal sewer |
| Landscaping | Fenced, Land / Yard lined with hedges |
| Window type | Sliding, Crank handle |
| Roofing | Asphalt shingles |
| Topography | Flat |
| Zoning | Residential |
| Room | Dimension | Siding | Level |
|---|---|---|---|
| Living room | 10.10x19.6 P | Floating floor | RC |
| Kitchen | 13.0x16.7 P | Floating floor | RC |
| Bathroom | 10.9x4.11 P | Tiles | RC |
| Bedroom | 9.8x9.0 P | Tiles | RC |
| Bedroom | 9.1x13.0 P | Floating floor | RC |
| Bedroom | 10.11x13.7 P | Tiles | RC |
| Bathroom | 5.7x7.2 P | Concrete | 0 |
| Laundry room | 15.2x10.4 P | Tiles | 0 |
| Family room | 27.9x11.6 P | Tiles | 0 |
| Workshop | 25.2x11.3 P | Concrete | 0 |
| Storage | 11.6x12.5 P | Tiles | 0 |
| Municipal Taxes | $2,555.00 |
| School taxes | $127.00 |
3 beds 1 bath 1235.7 sq. m
Trois-Rivières
991 Rue Louis-de-France
3 beds 2 baths 1697 sq. m
Trois-Rivières
409 Rue des Vétérans
3 beds 1 bath 449.4 sq. m
Trois-Rivières
159 Rue Morrissette




