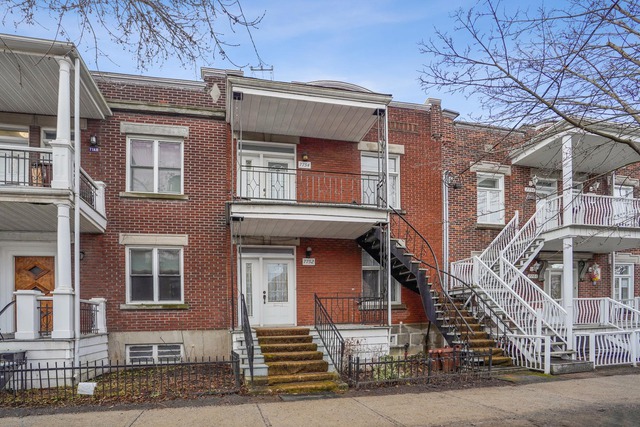
$850,000 2 beds 1 bath 134.4 sq. m
7752 - 7754 Rue Drolet
Montréal (Villeray/Saint-Michel/Parc-Extension)
|
For sale / Duplex $889,000 8380 - 8382 Av. Henri-Julien Montréal (Villeray/Saint-Michel/Parc-Extension) 2 bedrooms. 1 Bathroom. 148.6 sq. m. |
Contact real estate broker 
Jean-Philippe Dupuis
Real Estate Broker
514-769-7010 |
This century-old duplex, nestled in a lively neighborhood close to all amenities, offers two separate units. The lower unit, a 4 1/2 with 2 closed bedrooms and a beautiful backyard, is ideal for an owner-occupant. The upper unit, a bright 5 1/2 with 2 bedrooms, one of which is enclosed, also offers generous space. Both units will be available to the buyer, offering an excellent hassle-free investment opportunity, with the freedom to choose your tenants. Don't miss this opportunity to acquire real estate in a dynamic and promising neighborhood.
In addition to its attractive interior features, this duplex boasts a prime location in a vibrant, dynamic neighborhood. Nearby, you'll find a variety of services, from local shops and trendy restaurants to lush parks and recreational facilities. Lively neighborhood life and close proximity to public transport make this location an ideal choice for those seeking a dynamic and convenient urban lifestyle.
Whether you're an investor looking for a promising property or a buyer looking for a comfortable home in a dynamic neighborhood, this century-old duplex offers a unique opportunity not to be missed. With its two spacious units, picturesque backyard and ideal location, this property is ready to welcome its new owners and become the perfect place to live and take full advantage of all the city has to offer.
Included: Réfrigérateur, cuisinière, lave-vaisselle, laveuse, sécheuse, luminaires, rideaux et système d'alarme
Sale without legal warranty of quality, at the buyer's risk and peril
| Lot surface | 148.6 MC (1600 sqft) |
| Cupboard | Melamine |
| Heating system | Hot water, Electric baseboard units |
| Water supply | Municipality |
| Heating energy | Electricity |
| Foundation | Poured concrete |
| Proximity | Highway, Cegep, Daycare centre, Golf, Hospital, Park - green area, Bicycle path, Elementary school, High school, Public transport, University |
| Siding | Brick |
| Basement | Low (less than 6 feet) |
| Sewage system | Municipal sewer |
| Landscaping | Fenced |
| Roofing | Asphalt and gravel |
| Zoning | Residential |
| Unit | Room | Dimension | Siding | Level |
|---|---|---|---|---|
| 1 | Hallway | 8x7 P | Ceramic tiles | RC |
| 1 | Kitchen | 19.8x8.8 P | Ceramic tiles | RC |
| 1 | Living room | 19x9.6 P | Wood | RC |
| 1 | Master bedroom | 15.10x9.6 P | Wood | RC |
| 1 | Bedroom | 11.8x8.6 P | Wood | RC |
| 1 | Bathroom | 10.6x8.7 P | Flexible floor coverings | RC |
| 1 | Other | 43.3x19.2 P | Concrete | 0 |
| 2 | Hallway | 8x7.6 P | Ceramic tiles | 2 |
| 2 | Kitchen | 14.1x8.9 P | Other | 2 |
| 2 | Living room | 18.9x10 P | Wood | 2 |
| 2 | Master bedroom | 15.3x10 P | Wood | 2 |
| 2 | Bedroom | 11.2x9 P | Wood | 2 |
| 2 | Bathroom | 7.4x5.6 P | Ceramic tiles | 2 |
| 2 | Home office | 10.6x9 P | Wood | 2 |
| Energy cost | $1,052.00 |
| Municipal Taxes | $4,720.00 |
| School taxes | $572.00 |
| Income | $35,520.00 |
2 beds 1 bath 134.4 sq. m
Montréal (Villeray/Saint-Michel/Parc-Extension)
7752 - 7754 Rue Drolet
2 beds 2 baths 1012 sq. ft.
Sherbrooke (Brompton/Rock Forest/Saint-Élie/Deauville)
646 Rue Coombs
