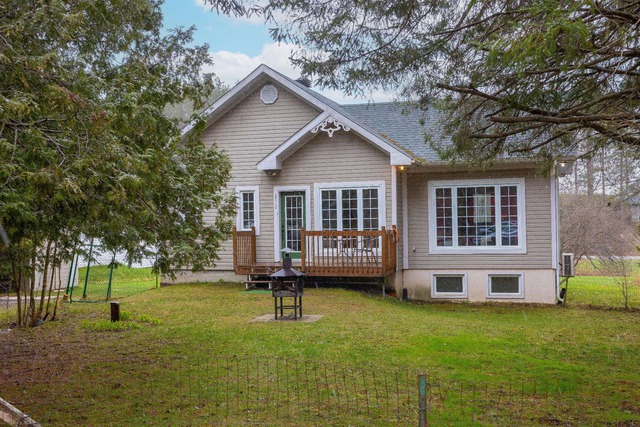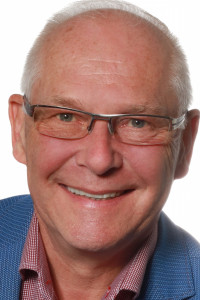
$435,000 3 beds 1 bath 2108.7 sq. m
2710 Rue Denis
Magog (Estrie)
|
For sale / Bungalow $998,500 1084 Ch. Bolduc Magog (Estrie) 3 bedrooms. 2 Bathrooms. 1557 sq. ft.. |
Contact one of our brokers 
Sylvain Pineault
Chartered Real Estate Broker
819-570-1988 
Marc-Antoine Pineault
Real Estate Broker
819-452-1418 |
**Text only available in french.**
Propriété,clé en main, Bord de l'eau 130' de facade comprenant 3 chambres,2 salles de bains rénovée en 2017 et agrandie en 2020 avec des matériaux haut de gamme Une visite vous permettra d'apprécier et de ressentir l'énergie et l'ambiance de ce magnifique environnement ! Un havre de paix dans un décor enchanteur! Localisation : Situé à seulement 3 minutes de l'autoroute 55, de l'autoroute 10, à proximité des pistes cyclable, des sentiers de 4 roues et motoneige, du club de golf Venise, 10 minutes du centre-ville de Magog, 15 minutes du Mont Orford et 25 minutes des douanes de Stanstead.
Included: Quai 30'X6',génératrice 8000w,stores (Haut bas) , luminaires , aspirateur central, Auvent électrique
Excluded: lave vaisselle,scellier
| Lot surface | 13997.3 PC |
| Lot dim. | 130x105.5 P |
| Lot dim. | Irregular |
| Livable surface | 1557 PC |
| Building dim. | 56.6x41.7 P |
| Building dim. | Irregular |
| Distinctive features | Water front, Motor boat allowed |
| Driveway | Asphalt |
| Cupboard | Other |
| Heating system | Space heating baseboards, Radiant |
| Water supply | Other, Artesian well |
| Heating energy | Electricity, Propane |
| Equipment available | Central vacuum cleaner system installation, Water softener, Other, Level 2 charging station, Wall-mounted air conditioning, Private yard |
| Available services | Fire detector |
| Equipment available | Ventilation system, Electric garage door, Partially furnished, Wall-mounted heat pump |
| Windows | PVC |
| Foundation | Poured concrete |
| Hearth stove | Other |
| Garage | Attached, Other, Single width |
| Distinctive features | No neighbours in the back, Resort/Chalet |
| Proximity | Highway, Daycare centre, Golf, Park - green area, Bicycle path, Elementary school, Alpine skiing, High school, Cross-country skiing |
| Siding | Asphalt shingles |
| Basement | 6 feet and over, Other, Finished basement |
| Parking (total) | Outdoor, Garage (2 places) |
| Sewage system | Purification field, Septic tank |
| Landscaping | Land / Yard lined with hedges, Landscape |
| Window type | Crank handle |
| Roofing | Asphalt shingles |
| Topography | Flat |
| View | Water |
| Zoning | Residential, Vacationing area |
| Room | Dimension | Siding | Level |
|---|---|---|---|
| Kitchen | 12.2x9.5 P | Wood | RC |
| Dining room | 16.10x13.6 P | Wood | RC |
| Living room | 14.6x19.6 P | Concrete | RC |
| Solarium/Sunroom | 13.3x12.5 P | Other | RC |
| Master bedroom | 13.4x12.0 P | Wood | RC |
| Bedroom | 10.1x13.0 P | Wood | RC |
| Bathroom | 9.6x8.1 P | Ceramic tiles | RC |
| Family room | 15.4x14.6 P | Ceramic tiles | 0 |
| Bathroom | 12.1x7.3 P | Ceramic tiles | 0 |
| Storage | 19.1x23.3 P | Concrete | 0 |
| Energy cost | $2,086.00 |
| Municipal Taxes | $4,197.00 |
| School taxes | $464.00 |
3 beds 1 bath 20817 sq. ft.
Magog
2410 Rue Désautels
2 beds 2 baths 1012 sq. ft.
Sherbrooke (Brompton/Rock Forest/Saint-Élie/Deauville)
646 Rue Coombs

