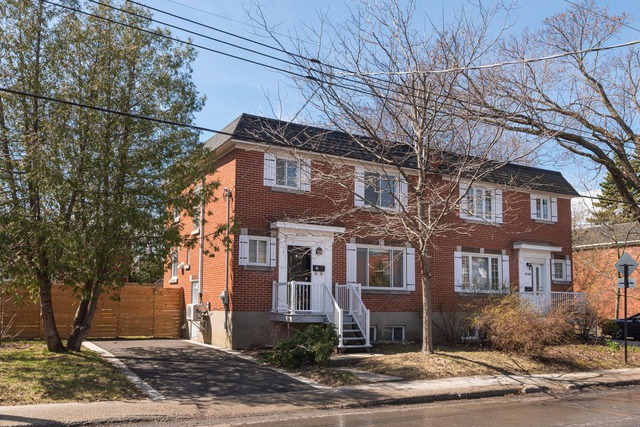
$827,500 4 beds 1.5 bath 3748 sq. ft.
10750 Rue Jeanne-Mance
Montréal (Ahuntsic-Cartierville)
|
For sale / Two or more storey $769,000 10348 Rue Paul-Comtois Montréal (Ahuntsic-Cartierville) 4 bedrooms. 1 + 1 Bathroom/Powder room. 247.3 sq. m. |
Contact real estate broker 
Michel Drouin
Real Estate Broker
514-258-8363 |
**Text only available in french.**
Belle Maison à étage. 3 chambres à l'étage, salle familliale (ou bureau) au-dessus du garage, salon/salle à manger ensemble,cuisine et coin repas, grand sous-sol avec une autre chambre ( bureau), Garage intégré, Terrasse arrière, cours sans voisin (boisé Bois de Boulogne). Prêt des commodités, Écoles, Parc, Cégep, transports en commun etc. Demandez une visite!
Included: Lave vaisselle, Laveuse et sécheuse, cuisinière et réfrigérateur, Hotte de cuisine, balayeuse centrale, Lustre de la salle à manger, et autres luminaires, air climatisé murale
Excluded: pôles et rideaux
| Lot surface | 247.3 MC (2662 sqft) |
| Lot dim. | 25.76x9.6 M |
| Building dim. | 10.35x7.61 M |
| Driveway | Not Paved |
| Rental appliances | Water heater |
| Heating system | Electric baseboard units |
| Water supply | Municipality |
| Heating energy | Electricity |
| Foundation | Poured concrete |
| Garage | Fitted |
| Proximity | Highway, Cegep, Park - green area, Elementary school, High school, Public transport |
| Siding | Brick |
| Basement | Finished basement |
| Parking (total) | Outdoor, Garage (1 place) |
| Sewage system | Municipal sewer |
| Landscaping | Fenced |
| Roofing | Asphalt shingles |
| Topography | Flat |
| Zoning | Residential |
| Room | Dimension | Siding | Level |
|---|---|---|---|
| Living room | 13.2x13.0 P | Parquet | RC |
| Dining room | 12.10x8.6 P | Parquet | RC |
| Kitchen | 18.2x9.2 P | Linoleum | RC |
| Family room | 14.0x9.9 P | Parquet | 2 |
| Master bedroom | 13.2x13.0 P | Parquet | 3 |
| Bedroom | 11.0x11.0 P | Parquet | 3 |
| Bedroom | 11.0x10.0 P | Parquet | 3 |
| Bathroom | 9.6x5.0 P | Ceramic tiles | 3 |
| Washroom | 7.6x5.0 P | Ceramic tiles | RC |
| Bedroom | 12.4x10.8 P | Linoleum | 0 |
| Family room | 20.8x15.4 P | Carpet | 0 |
| Other | 17.0x5.0 P | Linoleum | 0 |
| Storage | 8.0x2.0 P | Wood | 0 |
| Municipal Taxes | $3,698.00 |
| School taxes | $455.00 |
4 beds 1 bath + 1 pwr 3748 sq. ft.
Montréal (Ahuntsic-Cartierville)
10750 Rue Jeanne-Mance