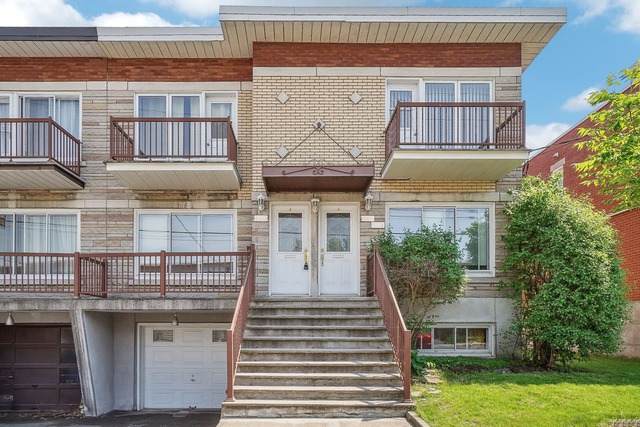
$709,900 3 beds 1.5 bath 282.4 sq. m
8500 - 8504 Rue Centrale
Montréal (LaSalle)
|
For sale / Triplex $1,100,000 2152 - 2154 Rue Rousseau Montréal (LaSalle) 3 bedrooms. 1 + 1 Bathroom/Powder room. 215.87 sq. m. |
Contact real estate broker 
Riccardo Chartrand inc.
Residential and commercial real estate broker
514-996-2473 |
Considered 3 legal units with the city. Currently used as 2 units. Basement can easily be converted into a bachelor. Gorgeous property with tons of renos. Excellent opportunity! Walking distance to Gurdwara. Occupancy poss April 1st. Corner lot with nice back and side yard. Great for large family. Above ground pool. Book a visit.
Included: as per lease, above ground pool & accessories.
Excluded: as per lease
| Lot surface | 402.1 MC (4328 sqft) |
| Lot dim. | 16.93x25.38 M |
| Lot dim. | Irregular |
| Livable surface | 215.87 MC (2324 sqft) |
| Building dim. | 8.84x12.21 M |
| Driveway | Asphalt |
| Rental appliances | Water heater |
| Heating system | Air circulation |
| Available services | Balcony/terrace, Outdoor pool, Outdoor storage space |
| Water supply | Municipality |
| Heating energy | Natural gas |
| Equipment available | Central air conditioning, Wall-mounted air conditioning |
| Foundation | Poured concrete |
| Garage | Heated, Fitted, Single width |
| Distinctive features | Street corner |
| Pool | Above-ground |
| Proximity | Other, Highway, Cegep, Daycare centre, Hospital, Park - green area, Elementary school, High school, Public transport |
| Siding | Brick |
| Basement | 6 feet and over, Other, Seperate entrance, Finished basement |
| Parking (total) | Outdoor, Garage (1 place) |
| Sewage system | Municipal sewer |
| Landscaping | Landscape |
| Window type | Sliding, Crank handle |
| Roofing | Elastomer membrane |
| Topography | Flat |
| Zoning | Residential |
| Unit | Room | Dimension | Siding | Level |
|---|---|---|---|---|
| 1 | Hallway | 5.0x3.0 P | Ceramic tiles | RC |
| 1 | Living room | 18.0x10.9 P | Wood | RC |
| 1 | Kitchen | 13.0x9.0 P | Ceramic tiles | RC |
| 1 | Dining room | 10.0x9.0 P | Ceramic tiles | RC |
| 1 | Master bedroom | 17.0x10.0 P | Floating floor | RC |
| 1 | Bedroom | 13.0x10.0 P | Floating floor | RC |
| 1 | Bedroom | 10.0x7.0 P | Ceramic tiles | RC |
| 1 | Bathroom | 10.0x4.0 P | Ceramic tiles | RC |
| 1 | Hallway | 8.0x5.0 P | Floating floor | 0 |
| 1 | Family room | 16.0x13.0 P | Floating floor | 0 |
| 1 | Washroom | 9.0x7.0 P | Ceramic tiles | 0 |
| 1 | Workshop | 21.0x9.0 P | Floating floor | 0 |
| 1 | Storage | 13.0x7.0 P | Concrete | 0 |
| 2 | Kitchen | 9.0x11.9 P | Ceramic tiles | 2 |
| 2 | Dining room | 9.0x10.0 P | Ceramic tiles | 2 |
| 2 | Living room | 17.0x13.0 P | Wood | 2 |
| 2 | Master bedroom | 16.0x10.0 P | Wood | 2 |
| 2 | Bedroom | 13.0x10.0 P | Wood | 2 |
| 2 | Bedroom | 10.0x7.0 P | Wood | 2 |
| 2 | Bathroom | 10.0x7.0 P | Ceramic tiles | 2 |
| Municipal Taxes | $4,986.00 |
| School taxes | $610.00 |
| Income | $66,600.00 |