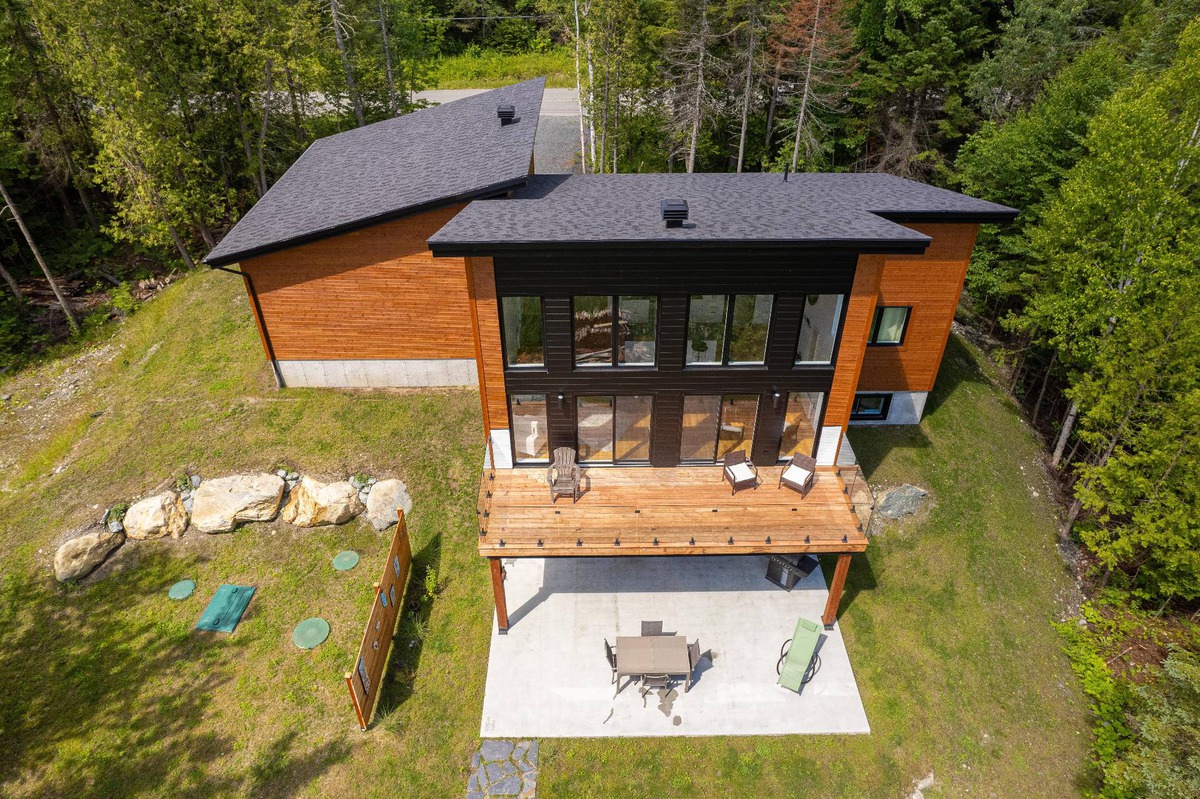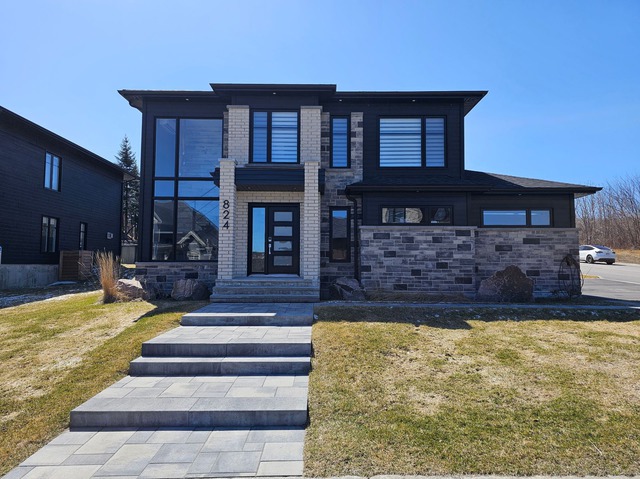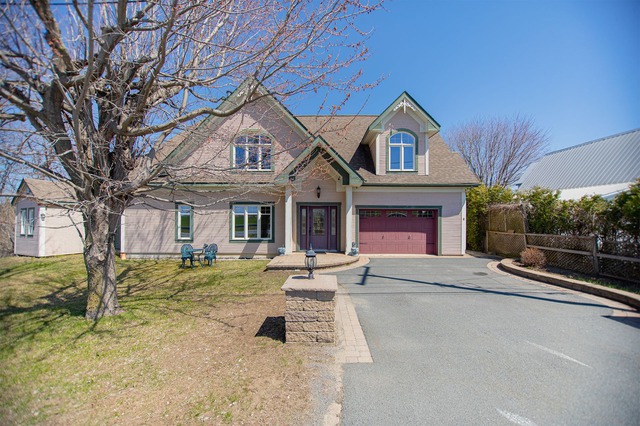|
For sale / Bungalow $1,230,000 5138 Ch. Aylmer Beaulac-Garthby (Chaudière-Appalaches) 2 bedrooms. 2 Bathrooms. 9475.1 sq. m. |
Contact real estate broker 
Zacharie Isabelle
Residential real estate broker
438-526-2282 |
Description of the property For sale
**Text only available in french.**
Bienvenue au 5138 Chemin Aylmer à Beaulac-Garthby, une résidence où le confort rencontre l'élégance. Cette maison d'exception, construite avec des matériaux de la plus haute qualité, dévoile un souci méticuleux du détail. Cette propriété offre bien plus qu'un lieu de vie. C'est une invitation à une expérience de vie en harmonie avec la nature et un terrain de jeu pour les amateurs de sports nautiques. Ne laissez pas passer cette opportunité.
Included: Aspirateur central
Sale without legal warranty of quality, at the buyer's risk and peril
-
Lot surface 9475.1 MC (101990 sqft) Lot dim. 170x642 P Lot dim. Irregular Building dim. 36x38 P Building dim. Irregular -
Distinctive features Water front, Motor boat allowed Driveway Not Paved Landscaping Patio Water supply Artesian well Equipment available Wall-mounted heat pump Windows Aluminum, PVC Garage Attached Proximity Elementary school Basement Seperate entrance, Finished basement Parking (total) Outdoor, Garage (4 places) Sewage system Other View Water Zoning Vacationing area -
Room Dimension Siding Level Hallway 2.62x3.8 M Wood RC Kitchen 2.93x7.51 M Wood RC Dining room 7.51x3.91 M Wood RC Master bedroom 3.47x4.96 M Wood RC Bathroom 3.48x4.08 M Ceramic tiles RC Walk-in closet 1.81x3.20 M Wood RC Bedroom 5.03x3.15 M Other 0 Walk-in closet 1.54x3.15 M Other 0 Storage 3.53x2.36 M Other 0 Bathroom 3.53x2.36 M Ceramic tiles 0 Living room 6.84x7.27 M Other 0 -
Municipal Taxes $4,532.00 School taxes $228.00
Your recently viewed properties
-
Thanks to this sale, a donation has been given to Dans la rue organization.Sold
2 beds 2 baths 1012 sq. ft.
Sherbrooke (Brompton/Rock Forest/Saint-Élie/Deauville)
646 Rue Coombs![Bungalow - 646 Rue Coombs]()









