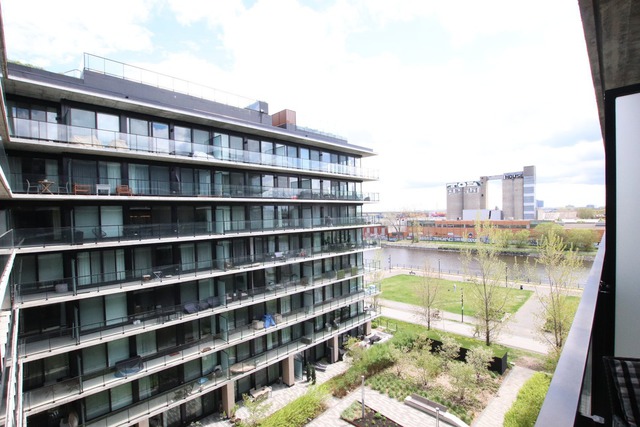
$499,000 1 bed 1 bath 547 sq. ft.
1616 Rue des Bassins, app. 625
Montréal (Le Sud-Ouest)
|
For sale / Apartment $399,000 + GST/QST 430 Rue Richmond, app. 219 Montréal (Le Sud-Ouest) 1 bedroom. 1 Bathroom. 620 sq. ft.. |
Contact real estate broker 
Dominique Avon
Real Estate Broker
514-364-3315 |
PHASE 3 LE SE7T - DELIVERY HIVER 2025 - Discover this tranquil unit, luxury finishes with 1 bedroom and 1 bathroom. Ideally located in the vibrant heart of Griffintown, just a 12-minute walk from the subway. You even have the option to acquire parking. Located just steps away from the Lachine Canal, Atwater Market, fine dining restaurants, trendy cafes, boutiques, and gourmet grocery stores. Moreover, the building is equipped with a gym, a lounge, and an outdoor pool for moments of relaxation and sociability. For more information, check out our additional details on se7t.ca.
FEATURES -- PHASE 3 GENERAL DESCRIPTION
Principal entry on Richmond Street via the pedestrian alley
Central paved and landscaped walkway connecting the three phases of the project
Fitness room fully equipped
Ground floor outdoor pool and garden
Multi-function room
BUILDING
Concrete structure 7 floors in height with ample windows
Balconies of various dimensions, with the exception of the Richmond street side
and 2nd floor units overlooking central walkway which have French balconies
(Juliette)
Telephone activated visitor access control
Post office box for each unit
Carpet in hallways
Exit Stairways in painted steel
Aluminum windows
Two (2) elevators
Garbage chute and compactor in basement
Basement recycling room
Basement storage locker -- option (to be selected at deed of sale) Bicycle rack hooks in basement or outdoor racks
STRUCTURE
Steel-reinforced concrete construction
Gravity load-bearing slabs supported by bi-directional columns Lateral load bearing walls
Originally the industrial district of southwest Montreal, this historic neighborhood of sprawling former factories has become one of Montreal's hottest residential neighborhoods. Griffintown now offers the best of urban lifestyle, an abundance of services, amenities and activities within walking distance; trendy boutiques, cafés and restaurants on rue Notre-Dame, green spaces and a bike path along the Lachine Canal, and fresh produce at the Atwater market. Proximity to downtown, shopping and cultural life, as well as easy access to public transportation, puts Griffintown residents at the heart of the action in Montreal, one of America's great cities. North.
Included: Heating, air conditioning, hot water are included in the condo fees.
Excluded: indoor parking can be included for 60 000$ plus tax
| Livable surface | 620 PC |
| Heating system | Air circulation, Electric baseboard units |
| Easy access | Elevator |
| Water supply | Municipality |
| Heating energy | Electricity |
| Equipment available | Ventilation system, Entry phone, Electric garage door, Central heat pump |
| Pool | Heated, Inground |
| Proximity | Highway, Cegep, Daycare centre, Hospital, Park - green area, Bicycle path, Elementary school, High school, Public transport, University |
| Sewage system | Municipal sewer |
| View | City |
| Zoning | Residential |
| Room | Dimension | Siding | Level |
|---|---|---|---|
| Living room | 10.10x13.1 P | Other | AU |
| Kitchen | 10.2x13.1 P | Ceramic tiles | AU |
| Bathroom | 5.5x10.3 P | Ceramic tiles | AU |
| Master bedroom | 10.10x10.3 P | Other | AU |
| Laundry room | 7.7x3.0 P | Ceramic tiles | AU |
| Walk-in closet | 2.0x10.3 P | Other | AU |
| Other | 2.0x3.2 P | Other | AU |
| Co-ownership fees | $3,864.00 |
| Municipal Taxes | $0.00 |
| School taxes | $0.00 |