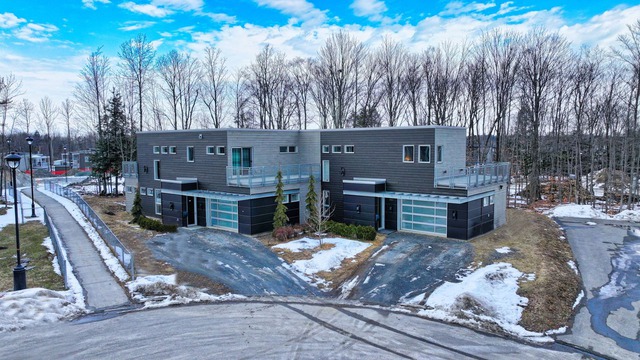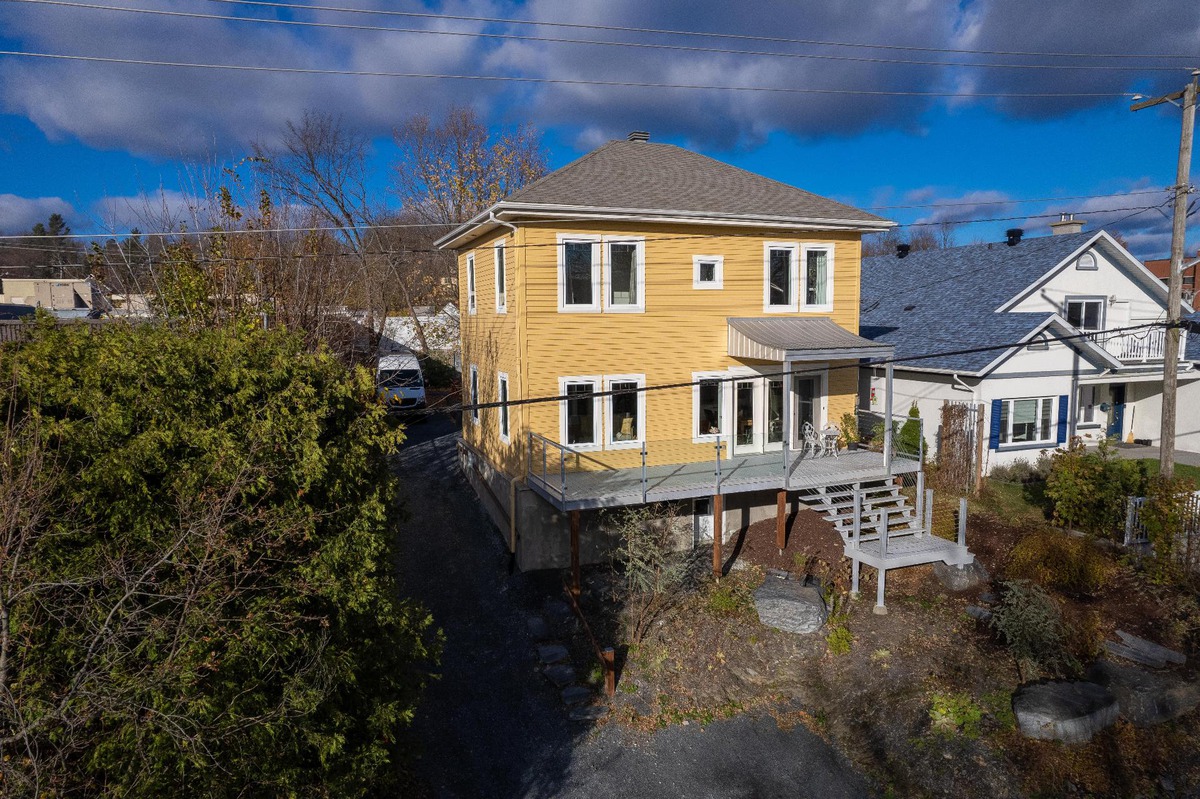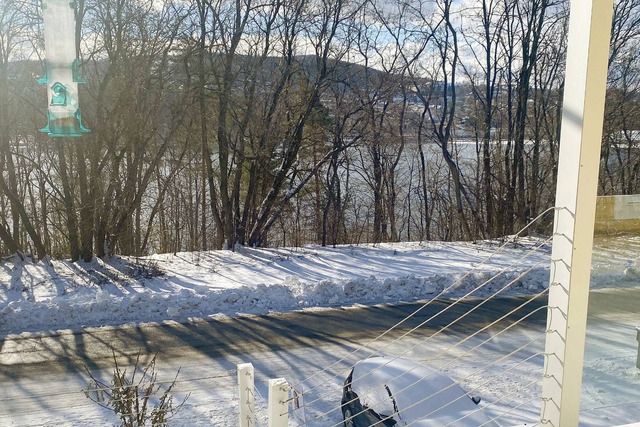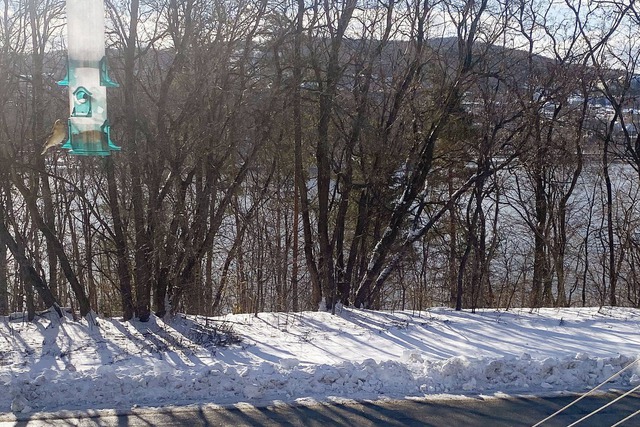
$1,295,000 3 beds 2.5 baths 1237.4 sq. m
880 - 882 Rue Chancellor
Sherbrooke (Les Nations) (Estrie)
|
For sale / Duplex SOLD 1453 - 1455 Rue Marcil Sherbrooke (Les Nations) (Estrie) 3 bedrooms. 1 + 1 Bathroom/Powder room. 1797 sq. ft.. |
Contact real estate broker 
Manon Jeanson
Real Estate Broker
819-571-9592 |
Sherbrooke (Les Nations) (Estrie)
**Text only available in french.**
Famille ou couple! La vue en hauteur sur le lac des Nations enchantera vos journées. Le quartier présente une atmosphère paisible, idéale pour les amoureux de la nature. Profitez d'un cadre harmonieux où la nature se marie parfaitement avec l'accessibilité à tous les services. Terrasse arrière bien aménagée et intime avec coin feu et arbres matures et fruitier. Très grande cour offrant 6 stationnements ainsi qu'un espace van. Belle maison lumineuse au look zen et épuré , plafond de 9 pieds sur les deux étages. Beau logement confortable et bien aménagé avec locataire de longue date.
Included: Lustres, Thermo-pompe, balayeuse centrale et accessoires, lave-vaisselle, armoires du bureau
Sale without legal warranty of quality, at the buyer's risk and peril
| Lot surface | 511 MC (5500 sqft) |
| Lot dim. | 15.24x33.53 M |
| Livable surface | 1797 PC |
| Building dim. | 9.31x9.58 M |
| Building dim. | Irregular |
| Driveway | Double width or more, Not Paved |
| Landscaping | Patio |
| Cupboard | Melamine |
| Water supply | Municipality |
| Heating energy | Electricity |
| Equipment available | Other, Ventilation system, Wall-mounted heat pump |
| Windows | PVC |
| Foundation | Other, Poured concrete, Stone |
| Proximity | Daycare centre, Golf, Park - green area, Bicycle path, Elementary school, Alpine skiing, High school, Cross-country skiing, Public transport, University |
| Siding | Wood |
| Bathroom / Washroom | Other, Seperate shower |
| Basement | 6 feet and over, Seperate entrance, Partially finished |
| Parking (total) | Outdoor (6 places) |
| Sewage system | Municipal sewer |
| Distinctive features | Wooded |
| Landscaping | Landscape |
| Window type | Crank handle |
| Roofing | Asphalt shingles |
| Topography | Sloped, Flat |
| View | Water, Mountain, Panoramic, City |
| Zoning | Residential |
| Unit | Room | Dimension | Siding | Level |
|---|---|---|---|---|
| 1 | Hallway | 7.6x5.2 P | Wood | RC |
| 1 | Bathroom | 11.3x6.3 P | Ceramic tiles | RC |
| 1 | Kitchen | 11.6x16.6 P | Wood | RC |
| 1 | Dining room | 12.8x13.6 P | Wood | RC |
| 1 | Living room | 17.4x11.5 P | Wood | RC |
| 1 | Bedroom | 11.8x11.5 P | Wood | RC |
| 1 | Master bedroom | 13.3x13.1 P | Wood | 2 |
| 1 | Washroom | 4.3x2.5 P | Ceramic tiles | 2 |
| 1 | Bedroom | 13.3x11.11 P | Wood | 2 |
| 1 | Family room | 11.10x18.10 P | Concrete | 0 |
| 1 | Laundry room | 7.11x7.11 P | Wood | 0 |
| 1 | Storage | 10x3.9 P | Other | 0 |
| 1 | Hallway | 8.6x5.7 P | Concrete | 0 |
| 1 | Storage | 10.4x8.4 P | Concrete | 0 |
| 2 | Kitchen | 8.3x7.6 P | Wood | 2 |
| 2 | Dining room | 8.3x4 P | Wood | 2 |
| 2 | Living room | 11.10x11.2 P | Wood | 2 |
| 2 | Master bedroom | 9.4x9.4 P | Wood | 2 |
| 2 | Bathroom | 7.10x6 P | Ceramic tiles | 2 |
| Insurance | $1,402.00 |
| Energy cost | $1,803.00 |
| Municipal Taxes | $3,689.00 |
| School taxes | $229.00 |
| Income | $33,600.00 |
2 beds 2 baths 1012 sq. ft.
Sherbrooke (Brompton/Rock Forest/Saint-Élie/Deauville)
646 Rue Coombs



