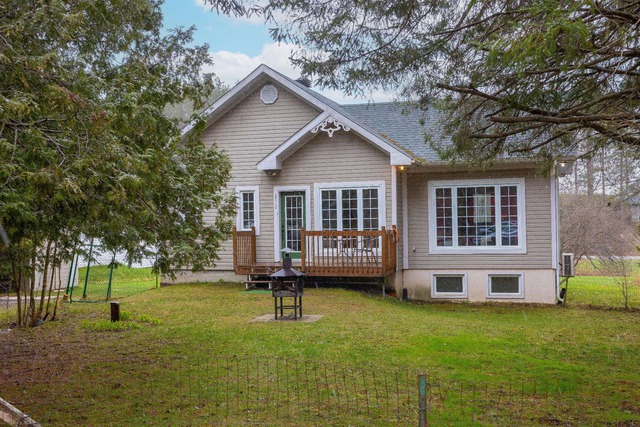
$435,000 3 beds 1 bath 2108.7 sq. m
2710 Rue Denis
Magog (Estrie)
|
For sale / Bungalow $525,000 222 Rue Bowen Magog (Estrie) 3 bedrooms. 1 + 1 Bathroom/Powder room. 1739.1 sq. m. |
Contact real estate broker 
Jean Couture
Real Estate Broker
819-640-3141 |
**Text only available in french.**
Au coeur de la ville de Magog, ce vaste plain-pied, rénové au goût du jour, saura convenir à votre famille. Sur un terrain de plus de 18 000 pi2, il est situé près des écoles primaire et secondaire, ainsi que près d'un parc et d'un terrain de tennis. Quoi de plus pratique qu'un garage attaché communiquant directement dans la maison. Il y a également un abri d'auto fixe. À l'intérieur on retrouve 3 c.c. et 1 espace de bureau. Avec ses vastes pièces à aire ouverte, vous aurez du plaisir à organiser vos activités familiales. Commencez maintenant à bâtir d'heureux souvenirs dans cette belle maison! Prenez rendez-vous pour une visite maintenant!
Included: Électroménagers : laveuse, sécheuse. Rack à télévision, meubles et base de lit (chambre principale). Table dans la salle familiale, hotte de poêle, rideaux, tapis (salon), tapis (chambre), lustre, luminaire, abri d'auto, remise, back à bois, auto-composteur.
Excluded: Matelas des 2 chambres, meubles dans la chambre d'enfant. Électroménagers : cuisinière, réfrigérateur, lave-vaisselle. Télévision.
Sale without legal warranty of quality, at the buyer's risk and peril
| Lot surface | 1739.1 MC (18720 sqft) |
| Lot dim. | 31.7x54.86 M |
| Building dim. | 13.15x7.73 M |
| Building dim. | Irregular |
| Carport | Detached |
| Driveway | Asphalt |
| Cupboard | Thermoplastic |
| Heating system | Space heating baseboards |
| Water supply | Municipality |
| Heating energy | Electricity |
| Equipment available | Level 2 charging station, Wall-mounted heat pump |
| Windows | Wood, PVC |
| Foundation | Poured concrete |
| Hearth stove | Wood burning stove |
| Garage | Attached |
| Proximity | Highway, Daycare centre, Golf, Hospital, Park - green area, Bicycle path, Elementary school, Alpine skiing, High school, Cross-country skiing |
| Restrictions/Permissions | Short-term rentals not allowed |
| Siding | Aluminum, Stucco |
| Basement | 6 feet and over |
| Parking (total) | In carport, Garage (1 place) |
| Sewage system | Municipal sewer |
| Landscaping | Land / Yard lined with hedges, Landscape |
| Window type | Crank handle |
| Roofing | Asphalt shingles |
| Topography | Sloped, Flat |
| Zoning | Residential |
| Room | Dimension | Siding | Level |
|---|---|---|---|
| Hallway | 8.7x7.5 P | Ceramic tiles | RC |
| Bathroom | 10.7x7.6 P | Ceramic tiles | RC |
| Other | 12.9x3.6 P | Ceramic tiles | RC |
| Dining room | 12.9x11.5 P | Ceramic tiles | RC |
| Bedroom | 12.6x7.7 P | Floating floor | RC |
| Bedroom | 9.3x12.3 P | Floating floor | RC |
| Bedroom | 11.4x12.4 P | Parquet | RC |
| Living room | 15.1x11.6 P | Wood | RC |
| Kitchen | 13.7x12.6 P | Floating floor | RC |
| Other | 3.4x4 P | RC | |
| Family room | 13.10x22.9 P | Carpet | 0 |
| Laundry room | 8.1x9.1 P | Other | 0 |
| Playroom | 16.7x12.1 P | Ceramic tiles | 0 |
| Workshop | 25.7x10.6 P | Other | 0 |
| Washroom | 3.10x2.10 P | Ceramic tiles | 0 |
| Storage | 10.3x2.10 P | Slate | 0 |
| Municipal Taxes | $2,340.00 |
| School taxes | $190.00 |
3 beds 1 bath 20817 sq. ft.
Magog
2410 Rue Désautels
