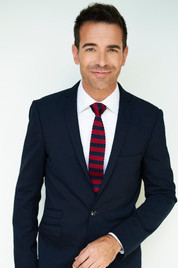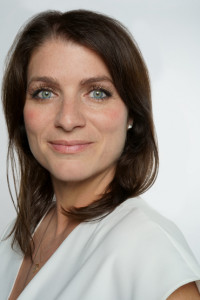
$2,200 / month 2 beds 1 bath 86.8 sq. m
60 Rue William-Paul, app. 807
Montréal (Verdun/Île-des-Soeurs)
|
For rent / Apartment $4,475 / month 151 Rue de la Rotonde, app. 2008 Montréal (Verdun/Île-des-Soeurs) 2 bedrooms. 2 Bathrooms. 101.5 sq. m. |
Contact one of our brokers 
Martin Lemay Courtier Immobilier inc.
Residential and commercial real estate broker
514-743-4702 
Andréa Hamel
Residential real estate broker
514-424-6849 |
ÉVOLO X - THE DESIRED ADDRESS! Northwest-facing corner condo with luxurious finishes featuring an open-concept layout, direct panoramic views of downtown, Mont-Royal and the river, a functional, well-equipped kitchen, 2 opposite bedrooms, 2 bathrooms, a large balcony, 2 parking spaces, storage and incomparable services and common areas!
RENTAL - Located in the Pointe-Nord district on Nun's Island, this prestigious and intelligent building built in 2019 is LEED-certified! This elegant 37-storey tower offers breathtaking views of downtown Montreal , Mont-Royal and the St. Lawrence River.
WE PARTICULARLY LIKE:
- Abundant fenestration provides natural light and direct views of downtown, Mont-Royal and the St. Lawrence River
- Open, airy living space
- Functional kitchen with luxurious finishes, quartz countertops and backsplash
- Master bedroom with 2 walk-in closets and en suite bathroom with separate shower
- Large laundry room with adjoining storage space
-2 parking spaces and spacious garage storage.
ÉVOLO X's exceptional infrastructures:
- 24/7 doorman
- Indoor and outdoor pools
- Whirlpool bath
- Steam bath
- Sauna
- Exercise room with modern equipment
- Cinema room
- Social room with kitchen, bar, dining room and lounge
- Two suites to accommodate your guests
Close proximity to downtown Montreal and major highways, numerous shops and services, and bike paths.
Hotel-style living 2 steps from REM!
2 tandem garages: SS1 #1151
SS1 storage room #1095
ANY PROMISE TO LEASE MUST CONTAIN THE FOLLOWING CONDITIONS:
- References and verification of employment/salary/credit are required
- No smoking (any substance);
- No pets;
- Tenant must provide Landlord with proof of $2M liability insurance for the entire term of the lease prior to occupancy;
- Tenant agrees to abide by all building regulations;
- Tenant agrees to pay moving expenses to building manager
- No painting or renovations except with prior consent of landlord.
Included: Built-in refrigerator, stove, dishwasher, washer and dryer, all lighting fixtures, all curtains and window shades
Excluded: Electricity, heat, internet, telephone and cable provider services. Moving costs.
| Livable surface | 101.5 MC (1093 sqft) |
| Landscaping | Landscape, Fenced |
| Heating system | Air circulation, Electric baseboard units |
| Water supply | Municipality |
| Heating energy | Electricity |
| Equipment available | Sauna, Entry phone, Electric garage door, Ventilation system, Central heat pump, Partially furnished |
| Easy access | Elevator |
| Windows | Aluminum |
| Garage | Heated, Fitted, Tandem |
| Distinctive features | Water front |
| Pool | Indoor, Inground, Heated |
| Proximity | Highway, Hospital, Golf, Park - green area, Elementary school, High school, University, Public transport, Bicycle path, Daycare centre, Réseau Express Métropolitain (REM) |
| Restrictions/Permissions | Smoking not allowed, Short-term rentals not allowed, No pets allowed |
| Bathroom / Washroom | Seperate shower, Adjoining to the master bedroom |
| Available services | Fire detector, Community center, Sauna, Exercise room, Visitor parking, Balcony/terrace, Garbage chute, Common areas, Sauna, Indoor pool, Outdoor pool, Indoor storage space, Hot tub/Spa |
| Cadastre - Parking (included in the price) | Garage |
| Parking (total) | Garage (2 places) |
| Sewage system | Municipal sewer |
| Window type | Hung, French window |
| Topography | Flat |
| View | Water, Panoramic, Mountain, City |
| Zoning | Residential |
| Room | Dimension | Siding | Level |
|---|---|---|---|
| Hallway | 13.7x4.2 P | Wood | AU |
| Kitchen | 15x8.5 P | Wood | AU |
| Dining room | 15x8.0 P | Wood | AU |
| Living room | 13.8x15.11 P | Wood | AU |
| Master bedroom | 10.1x14.5 P | Wood | AU |
| Bathroom | 8.4x8.5 P | Ceramic tiles | AU |
| Bedroom | 9.4x12.9 P | Wood | AU |
| Bathroom | 5.4x8.4 P | Ceramic tiles | AU |
| Laundry room | 5.2x6.1 P | Tiles | AU |
| Other taxes | $0.00 |
| Water taxes | $0.00 |
| Municipal Taxes | $0.00 |
| School taxes | $0.00 |
| Utilities taxes | $0.00 |