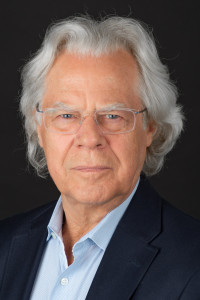
$790,000 2 beds 2 baths 811.6 sq. ft.
628 Rue St-Jacques, app. 2105
Montréal (Ville-Marie)
|
For sale / Apartment $1,225,000 2600 Av. Pierre-Dupuy, app. 231 Montréal (Ville-Marie) 2 bedrooms. 2 Bathrooms. 1781 sq. ft.. |
Contact real estate broker 
Robert Stephen Lefebvre
Real Estate Broker
514.715.7010 |
Vast and luminous, this Unit of 3 cubes on 2 levels is located just a few meters from the majestic St. Lawrence River and has been completely renovated with elegance and modernity, making it ideal for receptions. The private garden terraces overlook the River and its rapids, offering a breathtaking spectacle.
This elegantly renovated 3 cubes on 2 levels is an ideal place for entertaining, with the dining room opening completely onto the living room, representing a total surface area of 624 sqft. And from the living room, you have access to a large 554 sqft Terrace, facing directly onto the St. Lawrence River and its rapids. The kitchen, which was completely redone in 2013, is bright and modern with its white lacquer finish kitchen cabinets and quartz countertops, not to mention the small dining area. Also in 2013, both bathrooms were completely redone. The master bedroom on the second floor has its own private 306 sqft Terrace. In short, a living space that invites you to feel better.
The monthly contribution of $3,590 covers EVERYTHING, namely operations and maintenance expenses, Municipal and School taxes, electricity, heating, air conditioning, contribution to the reserve fund, building insurance, two (2) indoor parking (# 282 and # 285), one (1) indoor locker (# T), intercom, 24/7 Security. There is a convenient Store within the Complex as well as a conference room for the residents.
Habitat 67 Tennis Club in clay courts with Instructor.
HABITAT 67 is a Limited Partnership and the General Partner, together with the Partnership's notary, will proceed with the transfer of title.
HABITAT 67 means living in a contemporary architectural complex, the only one of its kind in the World, in the middle of the River, an assembly of cubes that defies the laws of gravity, with garden terraces, fountains and a huge estate.
HABITAT 67 was cited heritage building by the City of Montreal in September 2007, and declared heritage building by the Government of Quebec in February 2009.
Please note that the living area of 1,781 sqft was provided by the Management of HABITAT 67.
Included: JENN-AIR appliances (built-in electric convection Oven, built-in convection microwave Oven, induction Cooktop with 36' electronic touch controls, Dishwasher and 40-bottle Wine Cellar); SUB-ZERO Refrigerator; Wine Rack; Murano glass pendant light in dining room; Light Fixtures and Window Dressing; Awning on large Terrace on 1st level.
Excluded: Furniture; Paintings; Decorative elements; MAYTAG Bravo XL Washer/Dryer; TOTO Washlet toilet seat.
Sale without legal warranty of quality, at the buyer's risk and peril
| Livable surface | 1781 PC |
| Distinctive features | Water front |
| Driveway | Asphalt |
| Restrictions/Permissions | Pets allowed with conditions |
| Cupboard | Other |
| Heating system | Air circulation |
| Easy access | Elevator |
| Available services | Balcony/terrace, Visitor parking |
| Water supply | Municipality |
| Heating energy | Natural gas |
| Equipment available | Central air conditioning, Entry phone, Electric garage door |
| Windows | Aluminum |
| Garage | Heated, Single width |
| Distinctive features | No neighbours in the back |
| Proximity | Highway, Cegep, Hospital, Park - green area, Bicycle path, Elementary school, High school, Public transport, University |
| Restrictions/Permissions | Short-term rentals not allowed |
| Siding | Concrete |
| Parking (total) | Garage (2 places) |
| Sewage system | Municipal sewer |
| Landscaping | Land / Yard lined with hedges |
| Distinctive features | Wooded |
| Landscaping | Landscape |
| View | Water |
| Zoning | Residential |
| Room | Dimension | Siding | Level |
|---|---|---|---|
| Hallway | 10.0x5.1 P | Tiles | AU |
| Kitchen | 14.0x10.1 P | Tiles | AU |
| Bedroom | 14.1x13.0 P | Wood | AU |
| Bathroom | 8.0x4.11 P | Tiles | AU |
| Dining room | 12.8x7.7 P | Wood | AU |
| Living room | 22.0x15.6 P | Wood | AU |
| Other - View of the River & its rapids | 35.0x14.0 P | Wood | AU |
| Master bedroom | 14.11x12.9 P | Wood | AU |
| Other - View of the River & the rapids | 16.9x15.5 P | Wood | AU |
| Bathroom | 17.8x5.2 P | Tiles | AU |
| Walk-in closet | 9.10x8.7 P | Wood | AU |
| Home office | 9.5x8.1 P | Wood | AU |
| Co-ownership fees | $43,080.00 |