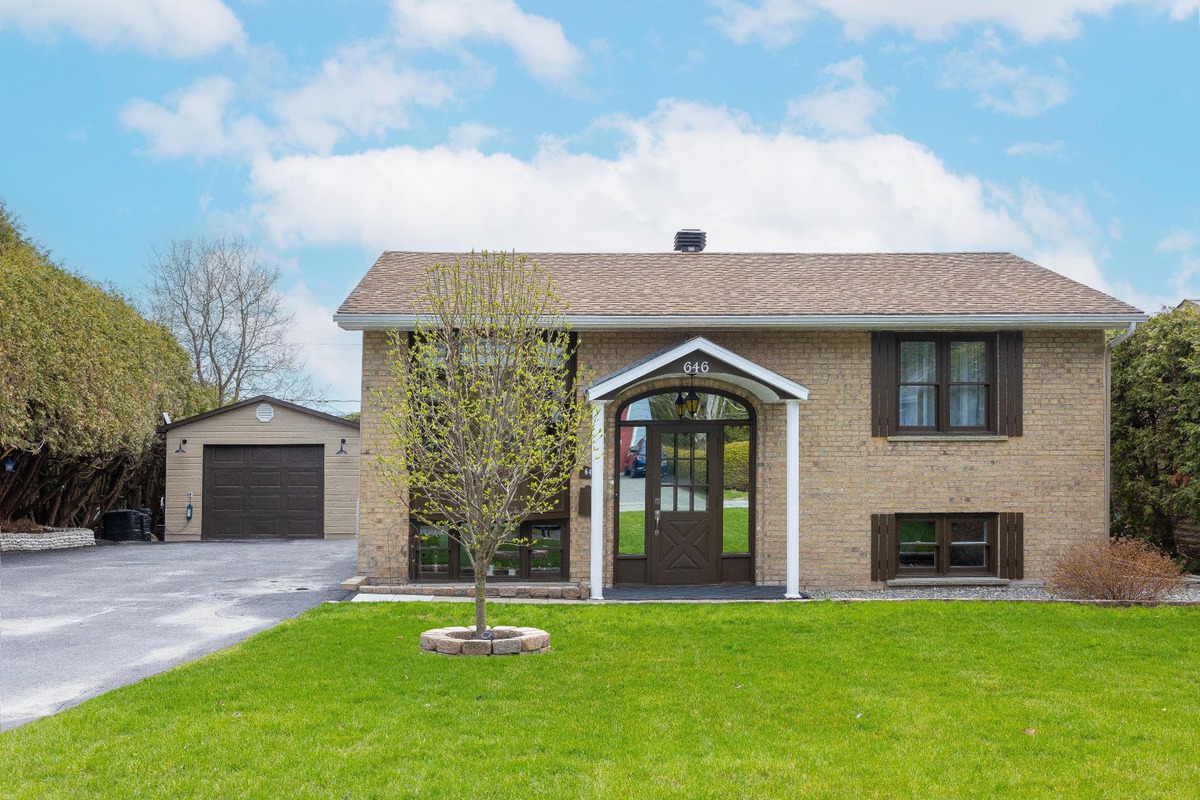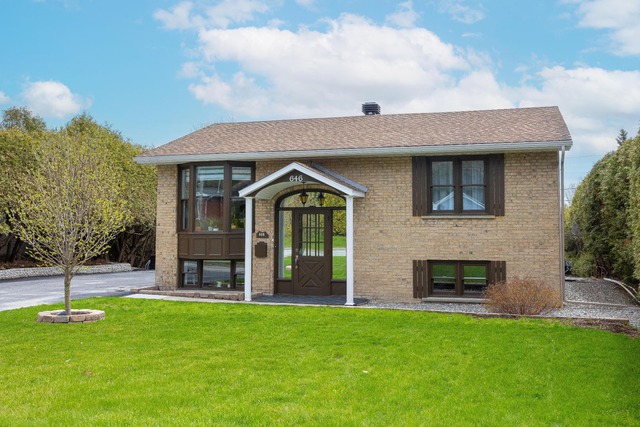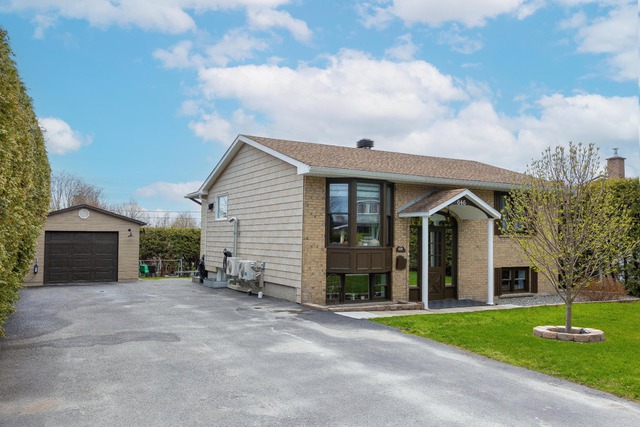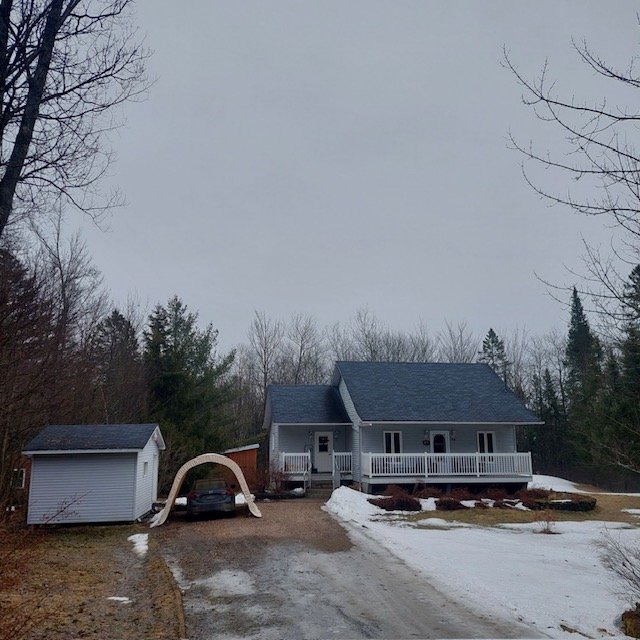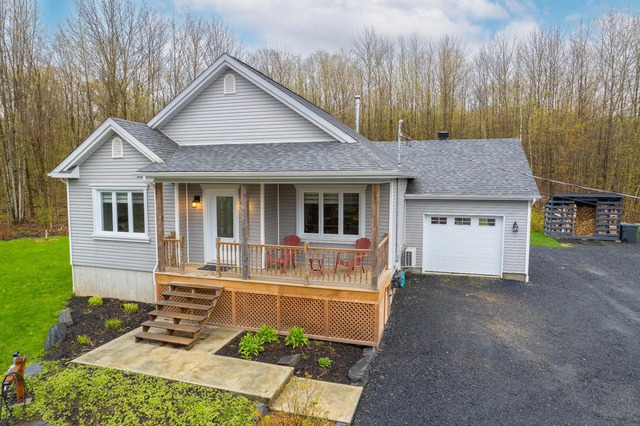
$699,000 2 beds 1 bath 3.44
400 Ch. Légaré
Sherbrooke (Brompton/Rock Forest/Saint-Élie/Deauville) (Estrie)
|
For sale / Bungalow SOLD 646 Rue Coombs Sherbrooke (Brompton/Rock Forest/Saint-Élie/Deauville) (Estrie) 2 bedrooms. 2 Bathrooms. 1012 sq. ft.. |
Contact real estate broker 
Edith Boisvert
Real Estate Broker
819-820-0777 |
Sherbrooke (Brompton/Rock Forest/Saint-Élie/Deauville) (Estrie)
**Text only available in french.**
Idéale pour les couples ou les familles ! Ne cherchez plus, cette maison est un véritable coup de coeur ! Nichée dans un quartier prisé, elle vous enchantera dès le premier regard ! Vous aimez profiter du plein air, observer vos enfants jouer depuis le solarium 3 saisons, vous détendre dans votre piscine chauffée, prendre une douche en plein air, disposer d'un garage pour vos projets de bricolage... En plus d'être méticuleusement entretenue, cette demeure offre une magnifique cuisine, une kitchenette, deux salles de bains, deux chambres confortables, deux salons... Elle est tout simplement parfaite pour vous combler de bonheur.
Included: Luminaires, stores, piscine + accessoires + thermopompe piscine, douche ext., manette ouvre porte électrique du garage, établi du garage, toiles du gazebo + armoires cuisine extérieure + hotte extérieure + chauffe patio, poêle aux granules, bancs comptoir lunch, hotte micro-onde, lave-vaisselle.
Excluded: Stores au sous-sol sauf salle de bain, tringles et rideaux du salon rdc, rideaux au sous-sol, ronds au propane de cuisine extérieure, étagère de métal du garage.
Sale without legal warranty of quality, at the buyer's risk and peril
| Lot dim. | 19.81x32.31 M |
| Livable surface | 1012 PC |
| Building dim. | 9.88x7.86 M |
| Driveway | Asphalt, Double width or more |
| Landscaping | Patio |
| Cupboard | Wood, Thermoplastic |
| Water supply | Municipality |
| Heating energy | Electricity |
| Equipment available | Private yard, Wall-mounted heat pump |
| Windows | Wood, PVC |
| Foundation | Poured concrete |
| Hearth stove | Granule stove |
| Garage | Heated, Detached |
| Pool | Heated, Above-ground |
| Proximity | Highway, Daycare centre, Park - green area, Bicycle path, Elementary school, Public transport |
| Siding | Wood, Brick, Vinyl |
| Basement | 6 feet and over, Finished basement |
| Parking (total) | Outdoor, Garage (4 places) |
| Sewage system | Municipal sewer |
| Landscaping | Land / Yard lined with hedges, Landscape |
| Roofing | Asphalt shingles |
| Topography | Flat |
| Zoning | Residential |
| Room | Dimension | Siding | Level |
|---|---|---|---|
| Hallway | 6.3x3.11 P | Ceramic tiles | RJ |
| Hallway | 6.9x6.7 P | Floating floor | RC |
| Dining room | 12.7x10 P | Floating floor | RC |
| Kitchen | 12.1x13.5 P | Floating floor | RC |
| Solarium/Sunroom | 16x11.5 P | Wood | RC |
| Living room | 12.10x15 P | Floating floor | RC |
| Master bedroom | 13.3x9.11 P | Parquet | RC |
| Bathroom | 4.11x8.3 P | Floating floor | RC |
| Hallway | 9.3x4.2 P | Ceramic tiles | 0 |
| Walk-in closet | 4x5 P | Concrete | 0 |
| Kitchen | 9.1x9.5 P | Ceramic tiles | 0 |
| Living room | 13.9x9.7 P | Ceramic tiles | 0 |
| Bedroom | 11.6x12.3 P | Ceramic tiles | 0 |
| Bathroom | 4.8x8 P | Ceramic tiles | 0 |
| Laundry room | 5.3x7.9 P | Ceramic tiles | 0 |
| Workshop | 5.9x10.10 P | Concrete | 0 |
| Energy cost | $2,750.00 |
| Municipal Taxes | $2,660.00 |
| School taxes | $174.00 |
2 beds 1 bath + 1 pwr 36053.7 sq. ft.
Sherbrooke (Brompton/Rock Forest/Saint-Élie/Deauville)
80 Rue du Val-des-Arbres
