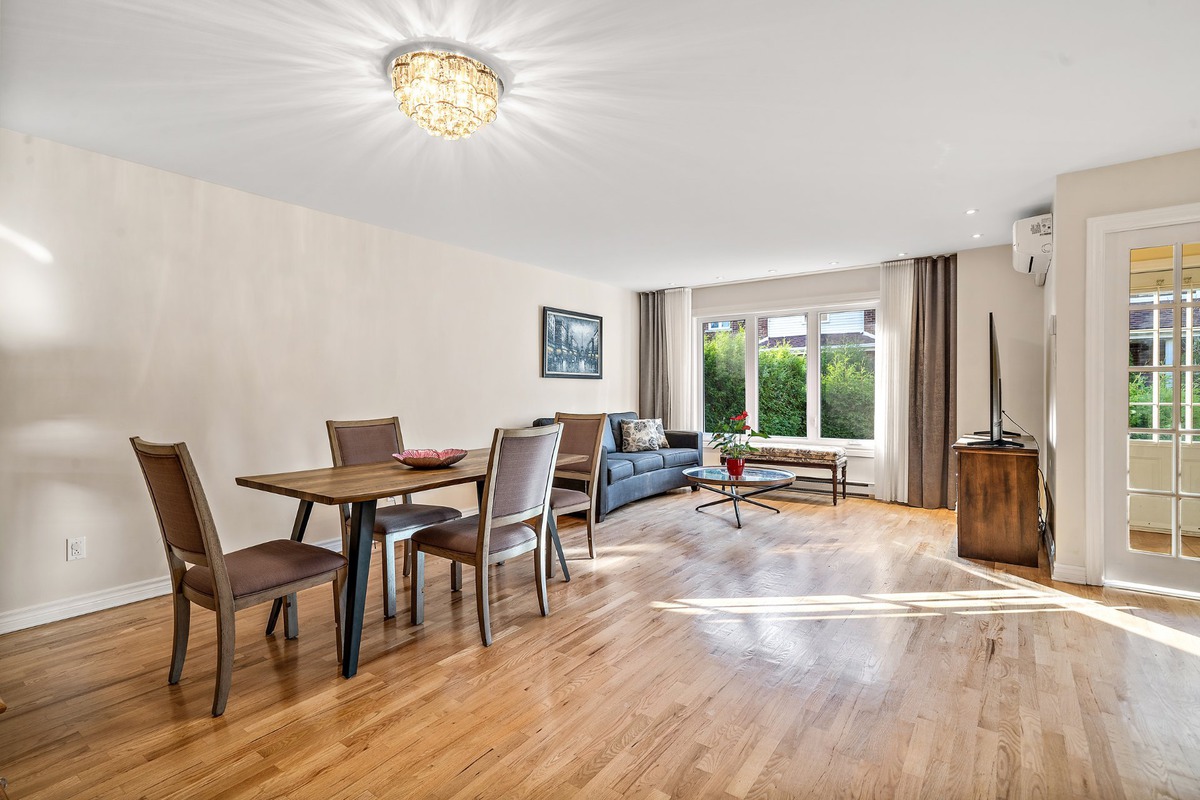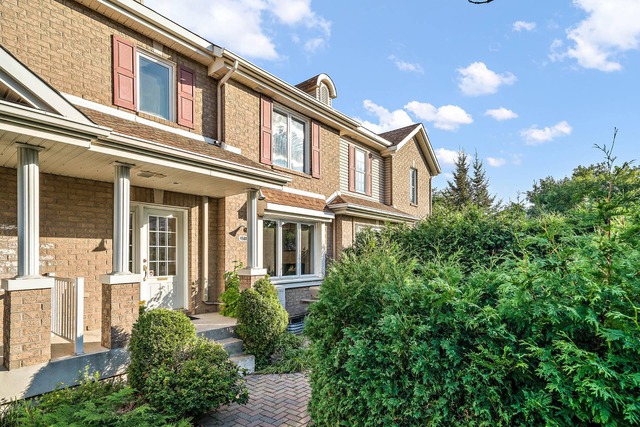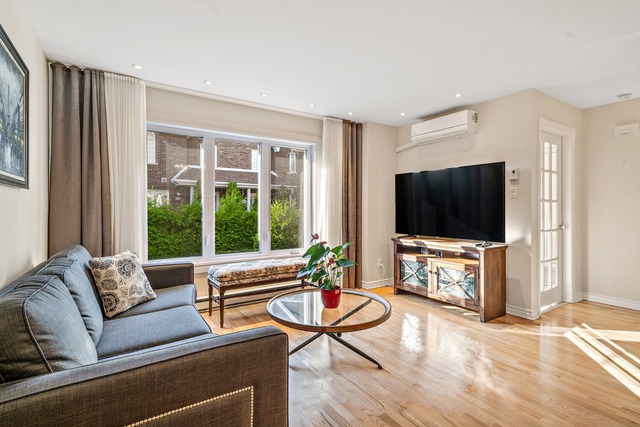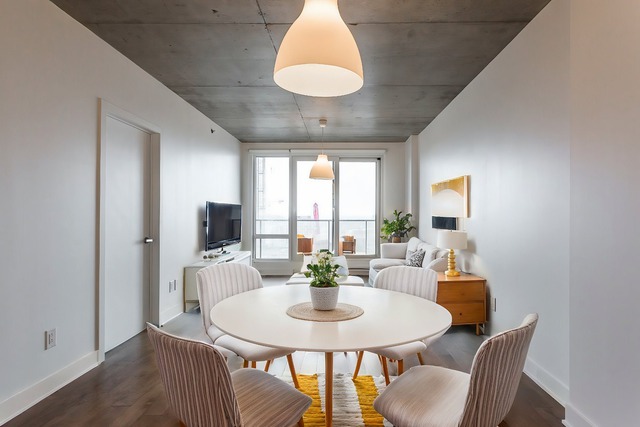|
For rent / Two or more storey $2,650 / month 4581 Av. Félix-Leclerc Montréal (Saint-Laurent) 2 bedrooms. 1 + 1 Bathroom/Powder room. 1384.02 sq. ft.. |
Contact real estate broker 
Huiyun Zhang inc.
Real Estate Broker
514-364-3315 |
For rent / Two or more storey
$2,650 / month
Description of the property For rent
Location, Location, Location.
Superb house in a Bois Franc area.
*** Ground floor: kitchen with island overlooking the dining area, living room, powder-room
***1st floor: 2 good sized bedrooms, 1 full bathroom including one adjoining
Terms and conditions:
- The LESSEE will submit to a credit investigation which will have to satisfy the LESSOR.
- The LESSEE shall provide a work reference to the LESSOR which will have to satisfy the LESSOR.
- The LESSEE will take out a liability insurance of $2,000,000 valid for the duration of the lease and provide proof.
- The consumption and cultivation of cannabis inside and outside of condo is prohibited.
- No AirBnB
- Non-smoking.
- No Pets.
- No sub-lease
- The LESSEE shall respect the building rules and bylaws.
- The LESSEE is responsible for the moving ( in/ out) fee if applicable
Included: Fridge, stove, dishwasher, washer, dryer, blinds, light fixtures
Excluded: Hydro-Qubec, Heating, internet, cable
-
Lot dim. 35.1x22.7 P Livable surface 1384.02 PC Building dim. 30.1x22.7 P -
Heating system Electric baseboard units Water supply Municipality Heating energy Electricity Equipment available Wall-mounted air conditioning, Ventilation system, Electric garage door Garage Heated, Double width or more, Fitted Proximity Highway, Cegep, Daycare centre, Park - green area, Bicycle path, Elementary school, High school, Public transport Bathroom / Washroom Seperate shower Parking (total) Garage (2 places) Sewage system Municipal sewer Zoning Residential -
Room Dimension Siding Level Living room 13.8x12 P Wood RC Dining room 12.5x8.10 P Wood RC Kitchen 12.10x9.2 P Ceramic tiles RC Washroom 5x5.7 P Ceramic tiles RC Master bedroom 15x11.6 P Parquet 2 Bedroom 13.9x9.6 P Parquet 2 Bathroom 11x7.9 P Ceramic tiles 2
Advertising









