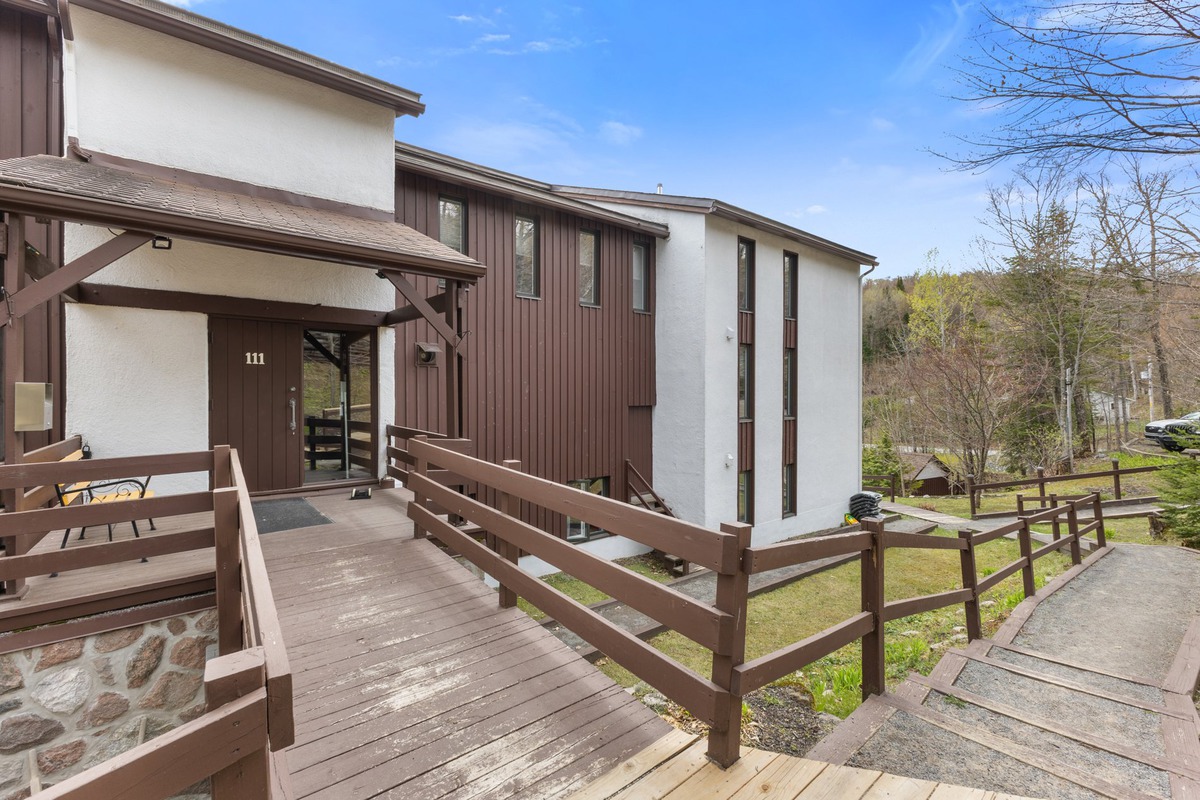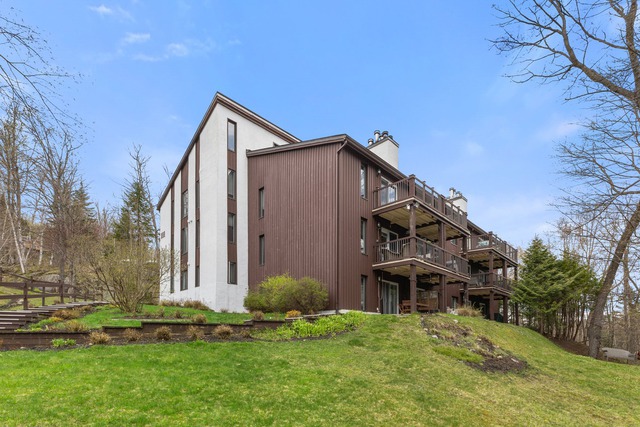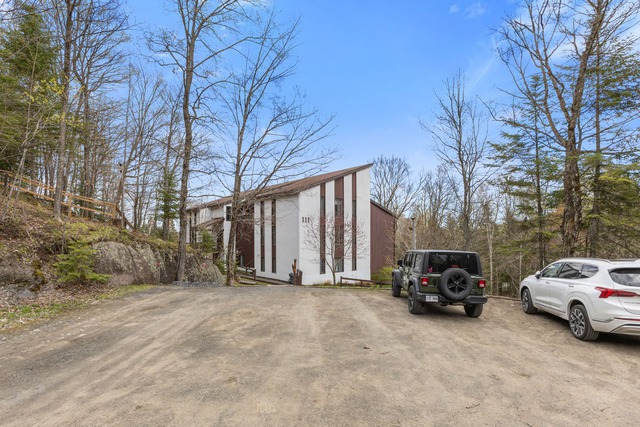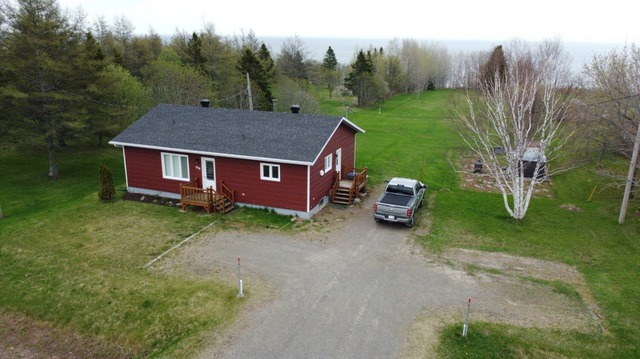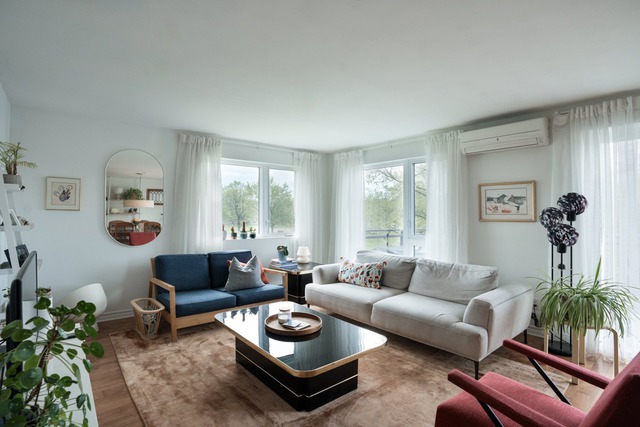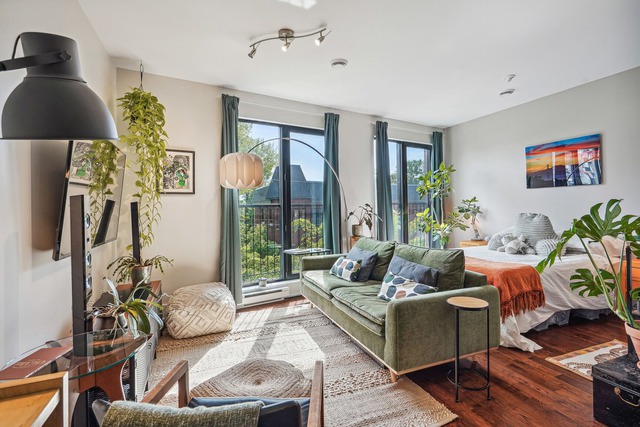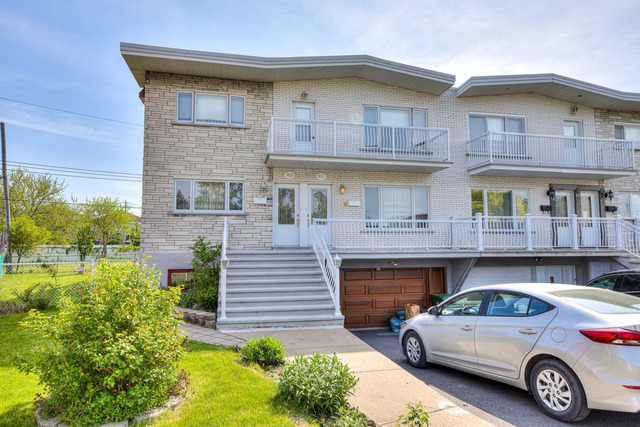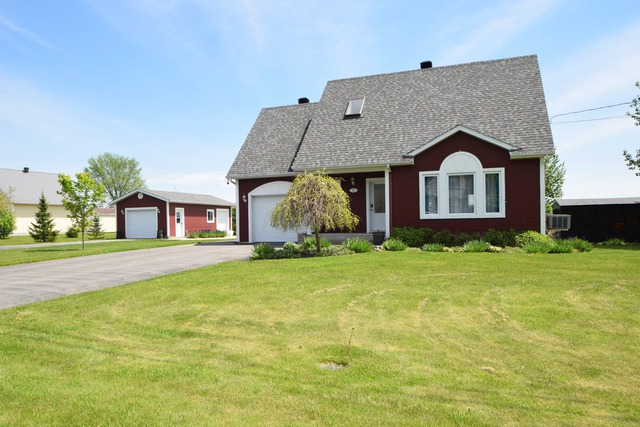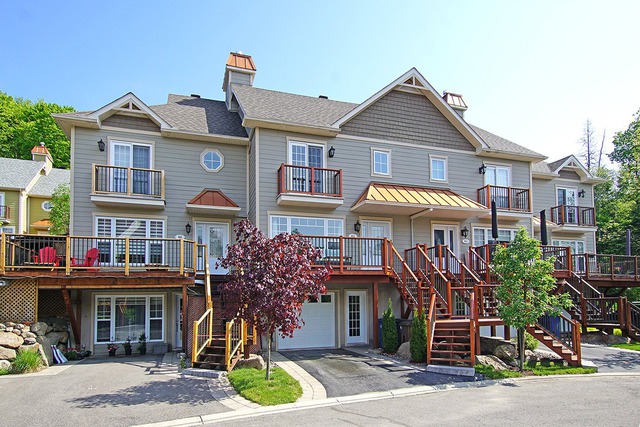|
For sale / Apartment $414,900 111 Ch. de la Baie-Viau, app. 8 Sainte-Agathe-des-Monts (Laurentides) 4 bedrooms. 2 Bathrooms. 1277 sq. ft.. |
Contact real estate broker 
Richard Ouimet
Residential and commercial real estate broker
450 438-3000 |
For sale / Apartment
$414,900
Description of the property For sale
**Text only available in french.**
Beau condo unité de coin.La propriété a été rénovée en 2019-2020 (cuisine, planchers, fenêtres, peinture, vanités de salle de bain ,une partie du système de chauffage, l'électricité, portes intérieures, fixtures, etc.).Grandes pièces bien éclairées et finition d'excellente qualité. Grand plafonds cathédraux entre 8.0' et 15.0'. Armoires de cuisine en mélanine, dosseret de céramique et îlot central Beaucoup de rangement disponible. Chambre des maîtres avec salle de bains privée. Sauna privé dans l'unité. Piscine creusée de grande taille. À proximité des sentiers de ski de fond et de randonnées.
Included: luminaires,hotte de cuisine,ventilateur,cuisiniere,frigidaire, lave-vaisselle,laveuse,secheuse,support de tv au salon,chauffe-eau
Excluded: biens personnels
Sale without legal warranty of quality, at the buyer's risk and peril
-
Lot surface 10182.1 PC Livable surface 1277 PC -
Heating system Space heating baseboards, Electric baseboard units Water supply Municipality Heating energy Electricity Windows PVC Hearth stove Wood fireplace Pool Inground Restrictions/Permissions Short-term rentals not allowed Bathroom / Washroom Adjoining to the master bedroom, Other Sewage system Purification field, Septic tank Distinctive features Wooded Landscaping Landscape Topography Sloped Zoning Residential -
Room Dimension Siding Level Living room 17.8x10.5 P Floating floor RC Dinette 13.8x9.6 P Floating floor RC Kitchen 13.8x8.4 P Floating floor RC Master bedroom 16.2x9.6 P Floating floor 2 Bedroom 12.6x9.4 P Floating floor 2 Bedroom 12.7x7.4 P Floating floor 2 Bathroom 7.5x5.2 P Ceramic tiles 2 Bathroom 5.0x7.4 P Ceramic tiles 2 Other 4.5x3.5 P Wood 2 Laundry room 3.1x4.2 P 2 Mezzanine 25.0x9.0 P Parquet 3 -
Co-ownership fees $4,476.00 Municipal Taxes $2,394.00 School taxes $138.00

