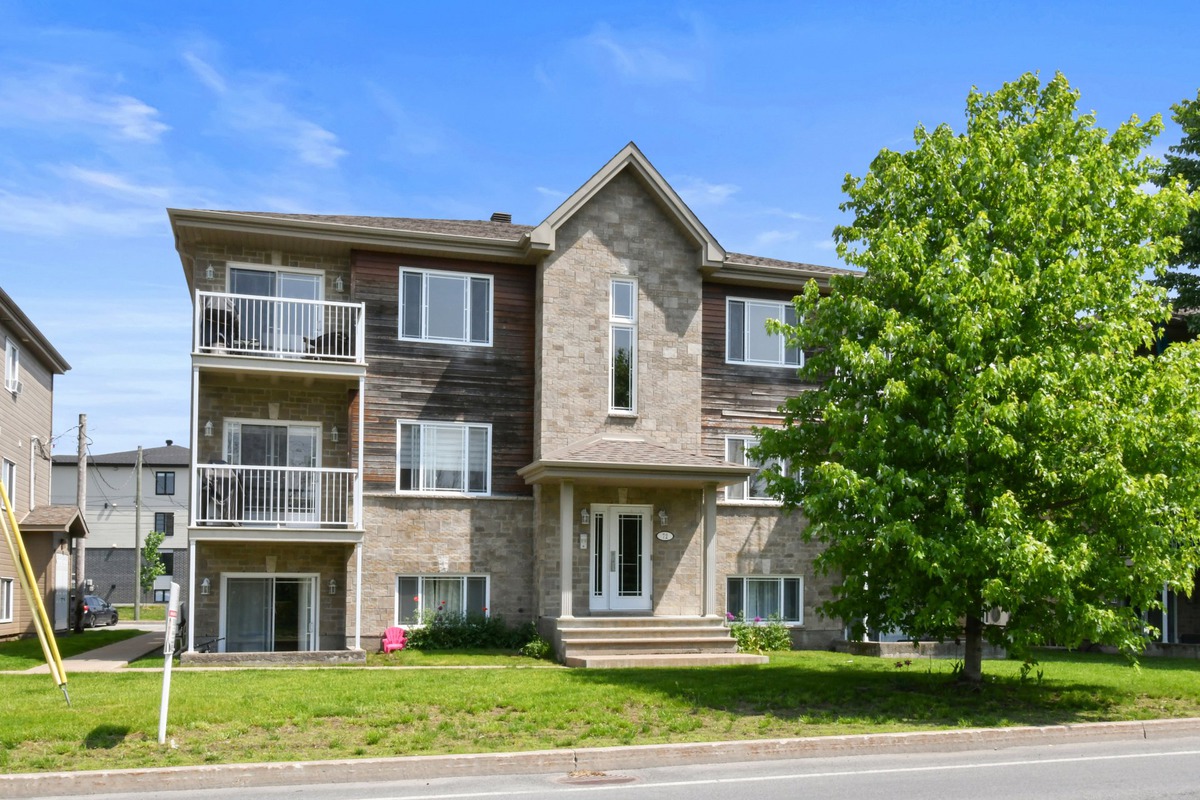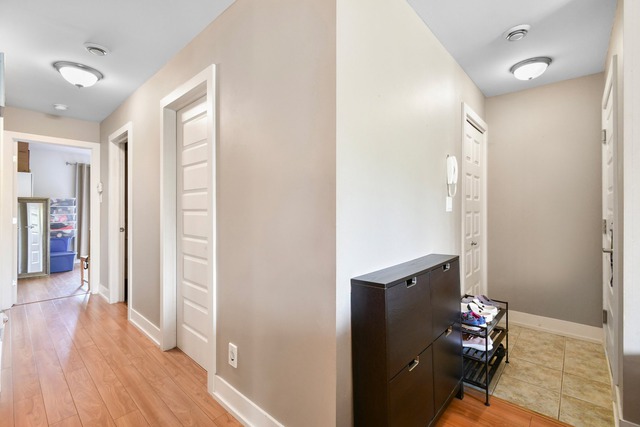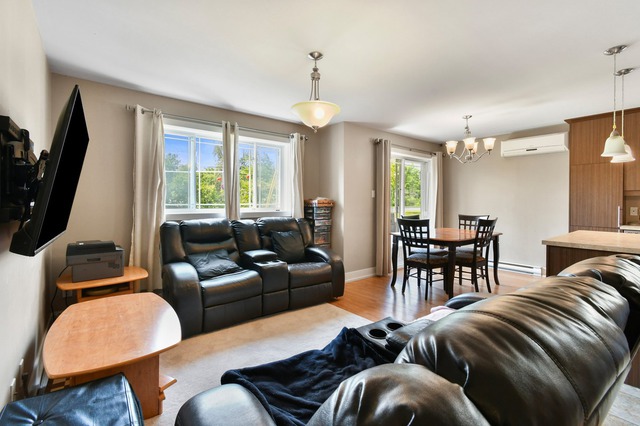|
For sale / Apartment $329,000 72 Ch. Sanguinet, app. 101 Saint-Philippe (Montérégie) 3 bedrooms. 1 Bathroom. 83.5 sq. m. |
Contact real estate broker 
Sylvain Trudeau
Residential and commercial real estate broker
514-771-4248 |
Description of the property For sale
**Text only available in french.**
Joli condo de 3 chambres à coucher de bonnes dimensions avec un espace de vie à aire ouverte, 2 espaces de stationnements extérieurs et un espace de rangement extérieur. Situé à 15 minute de montréal et 5 minutes du train de banlieue de Candiac et de ses commerces tels que IGA, Costco, Réno Dépot et SAQ etc. À 10 min du Dix/30 et REM. Venez visiter, vous serez charmé!
Included: air climatisé mural, échangeur d'air, réservoir d'eau chaude, balayeuse centrale et accessoires, fixtures électriques, pôles à rideaux, hotte de cuisine.
Excluded: Lave-vaisselle, rideaux, stores.
-
Livable surface 83.5 MC (899 sqft) Building dim. 11.5x7.46 M Building dim. Irregular -
Driveway Asphalt Restrictions/Permissions Pets allowed Cupboard Melamine Heating system Electric baseboard units Water supply Municipality Heating energy Electricity Equipment available Central vacuum cleaner system installation, Wall-mounted air conditioning Available services Fire detector Equipment available Ventilation system, Entry phone Windows PVC Proximity Highway, Daycare centre, Park - green area, Bicycle path, Elementary school, Réseau Express Métropolitain (REM), High school, Public transport Siding Wood, Brick, Pressed fibre Bathroom / Washroom Seperate shower Basement 6 feet and over, Finished basement Parking (total) Outdoor (2 places) Sewage system Municipal sewer Window type Sliding Roofing Asphalt shingles Topography Flat Zoning Residential -
Room Dimension Siding Level Hallway 1.0x1.48 M Ceramic tiles 0 Living room 3.11x3.14 M Floating floor 0 Dining room 2.79x2.56 M Floating floor 0 Kitchen 2.34x3.81 M Ceramic tiles 0 Bathroom 2.25x2.50 M Ceramic tiles 0 Master bedroom 3.09x3.68 M Floating floor 0 Bedroom 2.92x3.29 M Floating floor 0 Bedroom 3.02x2.83 M Floating floor 0 Storage 1.61x2.50 M Ceramic tiles 0 -
Energy cost $1,080.00 Co-ownership fees $2,232.00 Municipal Taxes $2,482.00 School taxes $153.00









