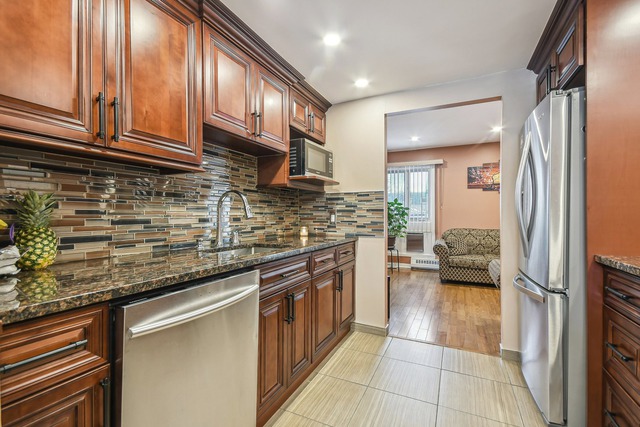
$1,985,000 4 beds 3.5 baths 685.2 sq. m
1185 Rue Tecumseh
Dollard-des-Ormeaux (Montréal)
|
For sale / Two or more storey $699,000 51 Rue de Paris Dollard-des-Ormeaux (Montréal) 4 bedrooms. 2 + 1 Bathrooms/Powder room. 6249 sq. ft.. |
Contact real estate broker 
Rebecca Sohmer
Real Estate Broker
514-483-5800 |
Big and spacious cottage in prime East Dollard location! This home has a very interesting layout. Four large bedrooms and 2 bathrooms upstairs, with room for an extra 2 bedrooms and bathroom in the basement (unfinished with high ceilings). The home has been taken care of extremely well and is ready for its new owners to update it to today's styles. Listing under city evaluation!
Big and spacious cottage in prime East Dollard location! This home has a very interesting layout. Four large bedrooms and 2 bathrooms upstairs, with room for an extra 2 bedrooms and bathroom in the basement (unfinished with high ceilings).
The home has been taken care of extremely well and is ready for its new owners to update it to today's styles.
Listing under city evaluation!
Included: All existing kitchen appliances, light fixtures & window coverings
Excluded: washer, dryer
Sale without legal warranty of quality, at the buyer's risk and peril
| Lot surface | 6249 PC |
| Building dim. | 13.71x8.69 M |
| Rental appliances | Water heater |
| Heating system | Air circulation |
| Water supply | Municipality |
| Heating energy | Electricity |
| Garage | Attached, Single width |
| Proximity | Highway, Daycare centre, Park - green area, Elementary school, High school, Public transport |
| Bathroom / Washroom | Adjoining to the master bedroom |
| Basement | 6 feet and over, Unfinished |
| Parking (total) | Outdoor, Garage (2 places) |
| Sewage system | Municipal sewer |
| Zoning | Residential |
| Room | Dimension | Siding | Level |
|---|---|---|---|
| Kitchen | 13.7x11.5 P | Linoleum | RC |
| Living room | 18.5x11.6 P | Carpet | RC |
| Dining room | 13.7x9.8 P | Parquet | RC |
| Den | 15.1x14.6 P | Wood | RC |
| Washroom | 10.0x4.6 P | Ceramic tiles | RC |
| Solarium/Sunroom | 11.5x11.0 P | Carpet | RC |
| Master bedroom | 17.3x10.0 P | Parquet | 2 |
| Bathroom | 9.0x4.7 P | Ceramic tiles | 2 |
| Bedroom | 11.8x9.0 P | Parquet | 2 |
| Bedroom | 11.4x9.1 P | Carpet | 2 |
| Bedroom | 11.6x11.0 P | Parquet | 2 |
| Bathroom | 11.9x4.5 P | Ceramic tiles | 2 |
| Other | 38.0x29.5 P | Concrete | 0 |
| Municipal Taxes | $5,749.00 |
| School taxes | $582.00 |
4 beds 1 bath + 1 pwr 105 sq. ft.
Dollard-des-Ormeaux
532 Rue Spring Garden
