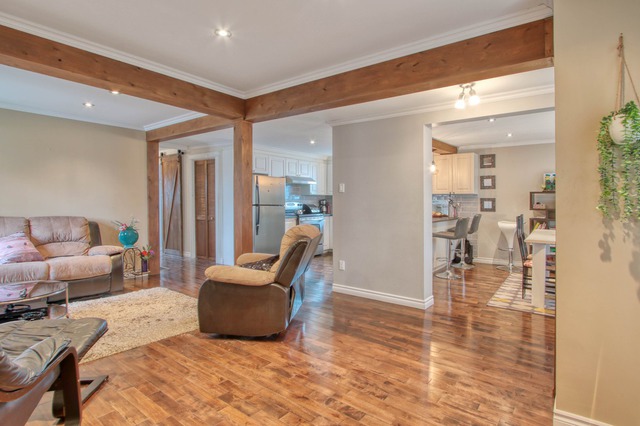
$549,000 4 beds 1 bath 6800 sq. ft.
1191 40e Avenue
Laval (Fabreville)
|
For sale / Bungalow $499,000 399 Rue Dolores Laval (Fabreville) 4 bedrooms. 1 Bathroom. 6000 sq. ft.. |
Contact real estate broker 
Sylvie Ferreira
Residential and commercial real estate broker
450-964-0333 |
**Text only available in french.**
Cette maison de plain-pied est située dans un quartier familial recherché, offrant un cadre de vie paisible et sécuritaire pour votre famille. Avec ses 4 chambres à coucher, elle offre amplement d'espace pour accueillir votre famille et vos invités. Au rez-de-chaussée, vous trouverez plusieurs améliorations, dont des planchers chauffants dans la salle de bain pour un confort optimal. Le sous-sol, à finir selon vos préférences, offre un potentiel supplémentaire pour créer un espace de vie personnalisé selon vos besoins.La grande cour arrière est un véritable havre de paix. Bienvenue à vous.
Included: Stores, pôles, rideaux, lave-vaisselle, hotte, gazébo, spa, luminaires, système de 2 caméras avec modem, les 2 armoires dans le walk-in, les affaires pour la seconde salle de bain (vanité, toilette, les 2 armoires).
| Lot surface | 6000 PC |
| Lot dim. | 60x100 P |
| Building dim. | 36x27.7 P |
| Driveway | Asphalt, Double width or more |
| Cupboard | Wood |
| Heating system | Air circulation |
| Water supply | Municipality |
| Heating energy | Heating oil |
| Equipment available | Central vacuum cleaner system installation, Central air conditioning |
| Available services | Fire detector |
| Equipment available | Central heat pump |
| Windows | PVC |
| Foundation | Poured concrete |
| Proximity | Highway, Daycare centre, Park - green area, Bicycle path, Elementary school, High school, Public transport |
| Siding | Aluminum, Brick |
| Bathroom / Washroom | Seperate shower |
| Basement | 6 feet and over |
| Parking (total) | Outdoor (4 places) |
| Sewage system | Municipal sewer |
| Landscaping | Fenced |
| Window type | Sliding, Crank handle |
| Roofing | Asphalt shingles |
| Topography | Flat |
| Zoning | Residential |
| Room | Dimension | Siding | Level |
|---|---|---|---|
| Hallway | 5.11x4.4 P | Ceramic tiles | RC |
| Kitchen | 8.11x9.11 P | Ceramic tiles | RC |
| Dining room | 9.11x9.8 P | Ceramic tiles | RC |
| Living room | 11.7x16.11 P | Floating floor | RC |
| Master bedroom | 10.9x13.4 P | Floating floor | RC |
| Bedroom | 9.5x12.9 P | Floating floor | RC |
| Bathroom | 9.3x12.5 P | Ceramic tiles | RC |
| Bedroom | 19x12.6 P | Floating floor | 0 |
| Bedroom | 10.7x12.6 P | Floating floor | 0 |
| Family room | 16.8x12.5 P | Floating floor | 0 |
| Other | 10x6 P | Concrete | 0 |
| Workshop | 15.9x12.7 P | Concrete | 0 |
| Municipal Taxes | $3,136.00 |
| School taxes | $312.00 |