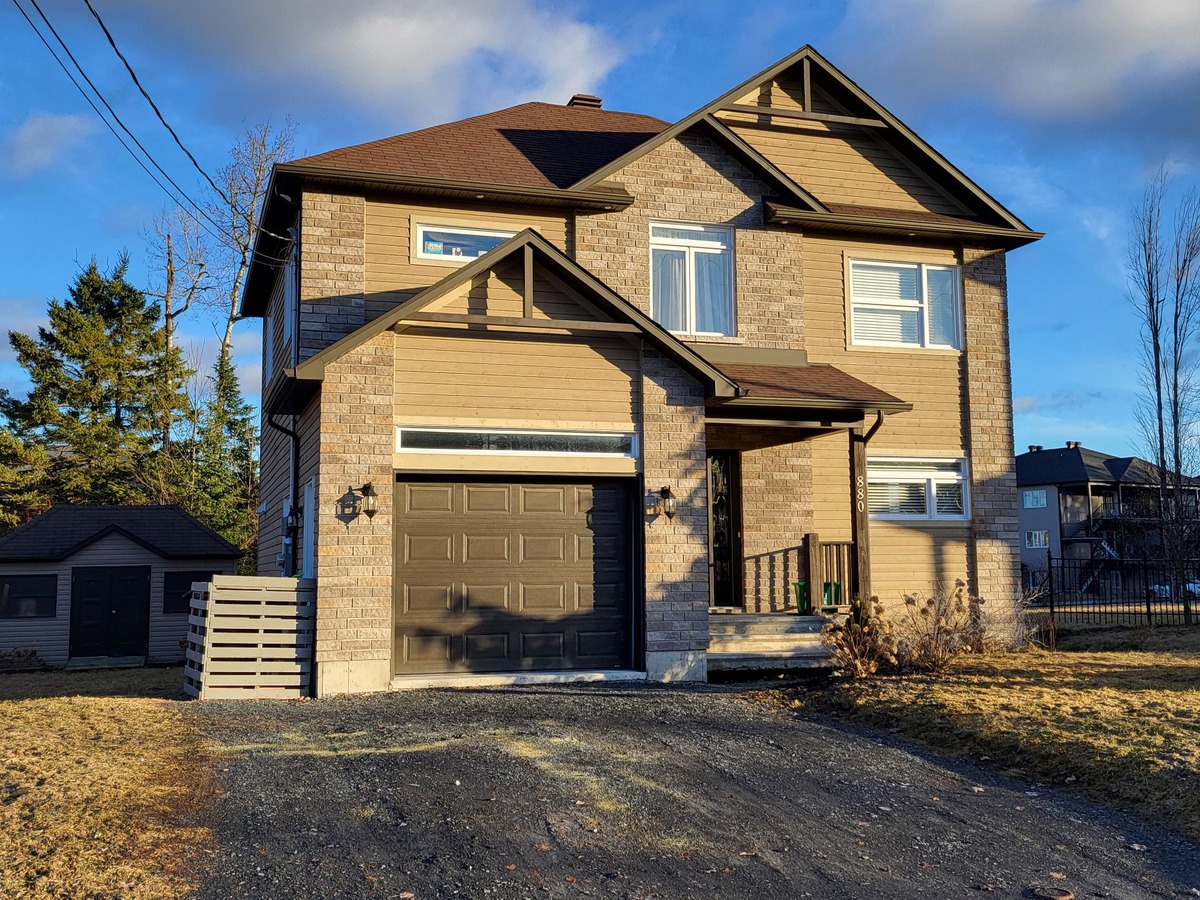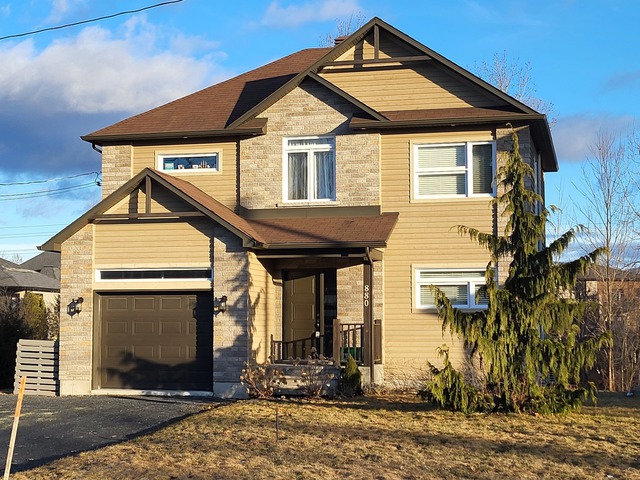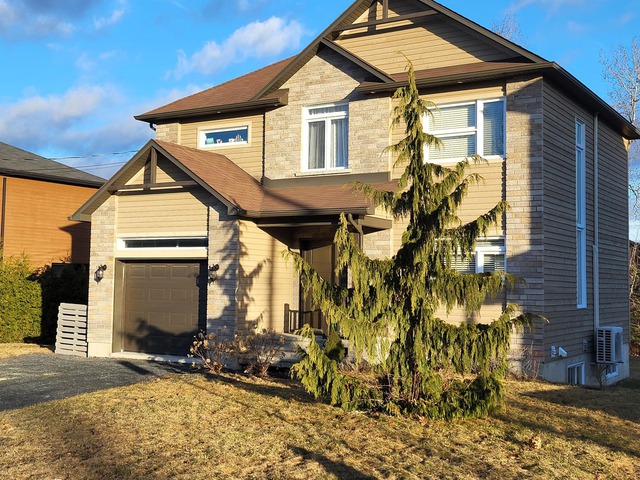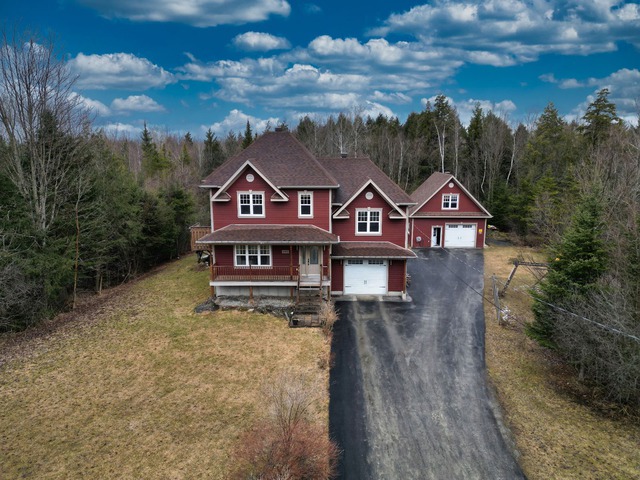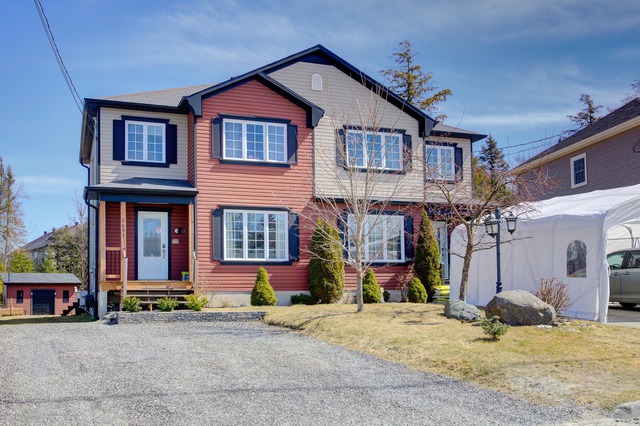
$369,900 4 beds 1.5 bath 628.8 sq. m
3697 Rue de Toulon
Sherbrooke (Brompton/Rock Forest/Saint-Élie/Deauville) (Estrie)
|
For sale / Two or more storey SOLD 880 Rue des Angéliques Sherbrooke (Brompton/Rock Forest/Saint-Élie/Deauville) (Estrie) 4 bedrooms. 1 + 1 Bathroom/Powder room. 2014 sq. ft.. |
Contact real estate broker 
Guy R Bouchard
Real Estate Broker
819-820-0777 |
Sherbrooke (Brompton/Rock Forest/Saint-Élie/Deauville) (Estrie)
**Text only available in french.**
Visitez et faites une offre, les vendeurs veulent avancer dans leur nouveau projet. Super plan, par les Entreprises Lachance. Spacieux vestibule avec garde-robe. Une aire ouverte aux pièces spacieuses et abondamment ensoleillées, cuisine avec îlot, salle à manger devant porte-patio, salon. En retrait salle d'eau avec coin lavage et accès au garage. À l'étage 3 grandes chambres dont celle des maîtres avec walk-in, salle de bain avec baignoire et douche séparée. Sous-sol avec une grande salle de jeux et d'une 4e chambre. Cour aménagée avec petit sous-bois + une grande remise 16 X 10. Cour orientée sud-ouest.
Included: Installations permanentes d'électricité, de chauffage et d'éclairage, pôles a rideaux et rideaux, stores, thermostats électronique, aspirateur central et accessoires, 2 manettes pour la thermopompe, 1 manette pour le garage, remise extérieure et 3 bacs municipaux (noir, vert, brun).
Excluded: Meubles meublants, effets personnels et outils en tout genre.
| Lot surface | 8517 PC |
| Lot dim. | 70x121 P |
| Lot dim. | Irregular |
| Livable surface | 2014 PC |
| Building dim. | 33x26 P |
| Building dim. | Irregular |
| Driveway | Not Paved |
| Restrictions/Permissions | Pets allowed |
| Cupboard | Melamine |
| Heating system | Electric baseboard units |
| Water supply | Municipality |
| Heating energy | Electricity |
| Equipment available | Central vacuum cleaner system installation, Private yard, Ventilation system, Electric garage door, Wall-mounted heat pump |
| Windows | PVC |
| Foundation | Poured concrete |
| Proximity | Highway, Cegep, Daycare centre, Golf, Park - green area, Bicycle path, Elementary school, High school, Public transport, University |
| Restrictions/Permissions | Smoking not allowed |
| Siding | Other, Wood, Brick |
| Basement | 6 feet and over, Finished basement |
| Parking (total) | Outdoor, Garage (4 places) |
| Sewage system | Municipal sewer |
| Distinctive features | Wooded |
| Landscaping | Landscape |
| Window type | Sliding, Crank handle |
| Roofing | Asphalt shingles |
| Topography | Sloped, Flat |
| Zoning | Residential |
| Room | Dimension | Siding | Level |
|---|---|---|---|
| Hallway | 7.0x5.8 P | Ceramic tiles | RC |
| Living room | 14.0x12.0 P | Wood | RC |
| Dining room | 12.4x11.0 P | Wood | RC |
| Kitchen | 12.4x8.0 P | Ceramic tiles | RC |
| Washroom | 10.0x7.7 P | Ceramic tiles | RC |
| Bedroom | 14.0x12.0 P | Floating floor | 2 |
| Walk-in closet | 6.2x6.1 P | Floating floor | 2 |
| Bedroom | 12.8x10.6 P | Floating floor | 2 |
| Bedroom | 11.8x10.6 P | Floating floor | 2 |
| Den | 7.0x6.2 P | Floating floor | 2 |
| Bathroom | 12.0x7.0 P | Ceramic tiles | 2 |
| Bedroom | 12.8x11.4 P | Floating floor | 0 |
| Playroom | 17.6x13.4 P | Floating floor | 0 |
| Storage | 30x7.0 P | Concrete | 0 |
| Municipal Taxes | $4,099.00 |
| School taxes | $313.00 |
4 beds 1 bath + 1 pwr 628.8 sq. m
Sherbrooke (Brompton/Rock Forest/Saint-Élie/Deauville)
3697 Rue de Toulon
4 beds 3 baths + 1 pwr 3515.9 sq. m
Sherbrooke (Brompton/Rock Forest/Saint-Élie/Deauville)
4955 Rue de la Randonnée
