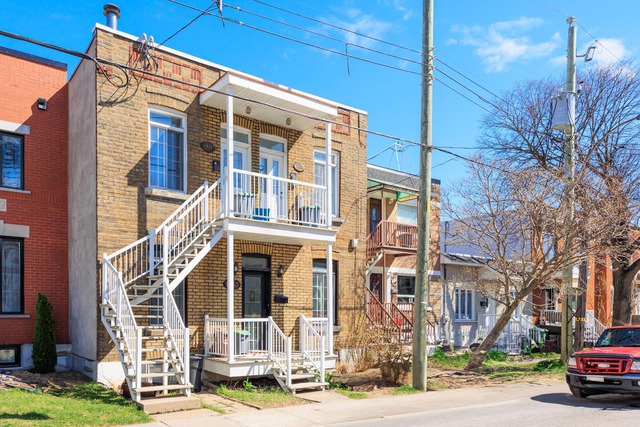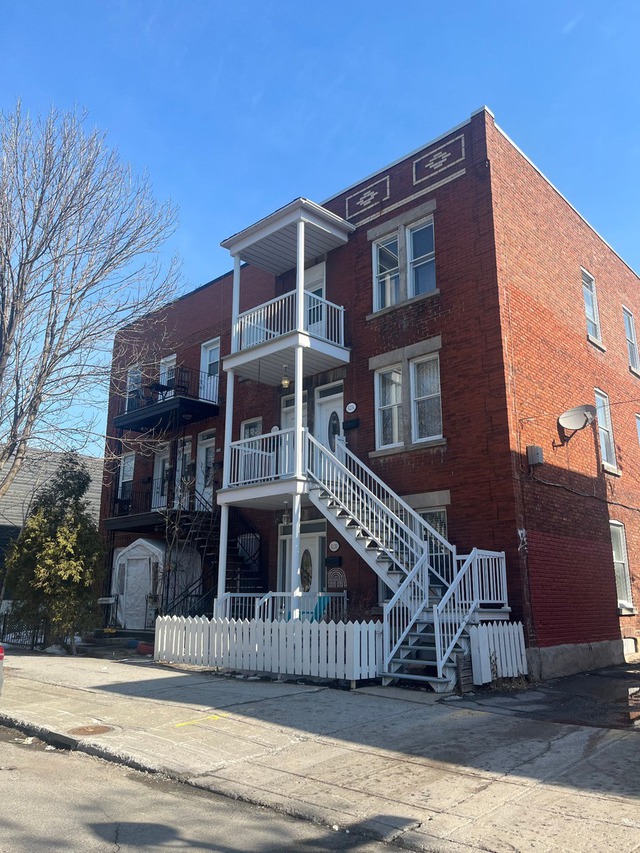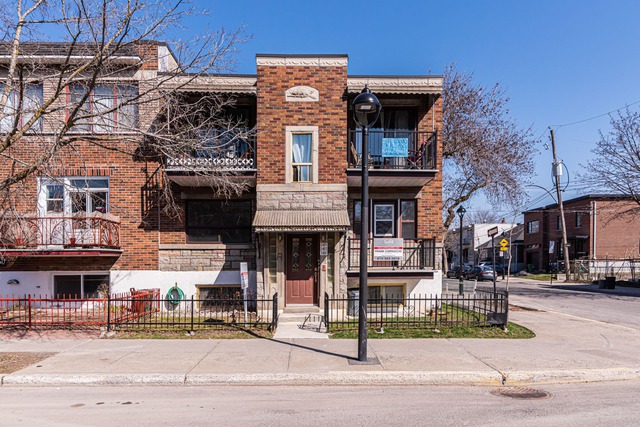
$699,000 3 beds 2 baths 2149 sq. ft.
1943 - 1947 Av. Émard
Montréal (Le Sud-Ouest)
|
For sale / Triplex SOLD 2023 - 2027 Rue de Coleraine Montréal (Le Sud-Ouest) 3 bedrooms. 1 + 1 Bathroom/Powder room. 2708 sq. ft.. |
Contact one of our brokers 
Mark-Andre Martel
Real Estate Broker
514-769-7010 
Philippe Martel
Real Estate Broker
514-769-7010 |
Montréal (Le Sud-Ouest)
POINTE-SAINT-CHARLES, Le Sud-Ouest de Montréal | Triplex Townhouse: Modern Elegance with Investment Benefits Near Charlevoix Metro! Discover a unique property blending triplex revenue potential with the ambiance of a spacious townhouse. The main unit unveils an open-space concept, a renovated kitchen, 3 bedrooms, and a contemporary bathroom. Enjoy a bonus powder room and a private fenced backyard. Benefit from 2 additional 3 1/2 rental units. All within a 12-minute walk to the Charlevoix metro station in a prime neighborhood.
Main Unit - 2027 rue de Coleraine:
Ground Floor: Step into an expansive open-concept space, perfectly suited for hosting. The living and dining areas seamlessly merge, accentuated by engineered wood flooring and strategically placed spotlights. The fully equipped kitchen boasts a modern renovation, plentiful cabinetry, and a center island, ensuring all culinary needs are met. Additional features include a convenient powder room, up-to-date plumbing, and a central air conditioning system.
Upper Floor: Find tranquility in any of the 3 bedrooms, particularly the master which offers a spacious walk-in closet. The bathroom with its massage bathtub, dual sinks, and a separate shower area, provides an at-home spa experience.
Private Backyard: This outdoor space is an oasis, offering ample natural surroundings, complemented by a functional shed. Potential parking spaces can be integrated, with buyers needing to verify with the city for confirmation. The treated wood rear fence features two sliding access gates, adding both aesthetics and functionality.
[ Additional Dwellings - 2023-2025 Coleraine ]
Two 3 ½ units, each with a closed bedroom. The units have provisions for washer and dryer, ensuring convenience. Renovated units and each is equipped with a moveable AC unit. Step out onto individual balconies for a breath of fresh air. Modern living is enhanced with these units, promising potential revenue streams for the discerning investor.
[ THE NEIGHBORHOOD ]
Charlevoix metro station - 12-minute walk away.
Costco is conveniently located just 7 minutes by car.
Grocery shopping is a breeze with IGA and Maxi situated within 12 and 14 minutes walking distance, respectively.
For quick essentials, the Depanneur Chez Bert is accessible right at the corner of Coleraine and Liverpool.
Moreover, the property offers easy access to both Highway 15 and 10.
To the South, residents have the luxury of the serene Parc Marguerite-Bourgeoys and Parc Le Ber at a stone's throw. Plus, a plethora of amenities, from the YMCA to charming cafes like Mollo Café and Miel et Blé, are within easy reach. Dive into the local history with La Maison Saint-Gabriel, an enthralling museum and historical landmark.
Towards the North, the Parc de l'Irlande and the sports-friendly Parc des Apprentis, equipped with a basketball court. The neighborhood boasts gems such as Clark Cafe, Florence Café, and the beautiful Église catholique Saint-Charles. For daily essentials, L'Avant Goût grocery store is nearby, and pet enthusiasts will appreciate Boutique Pawse Inc. The Lachine Canal beckons nature lovers, while gourmands will be drawn to the gastronomic pleasures of Atwater Market.
A leisurely walk reveals the Bibliothèque Saint-Charles, Piscine Saint-Charles, and elementary schools; École Charles-Lemoyne and École primaire Jeanne-LeBer.
Included: Unit 2027: Fixtures, Hood Stove, Blinds, Shed, fridge, stove, TV and sound bar Unit 2025: Fixtures, hood stove, blinds, moveable AC unit unit, washer, dryer, stove, fridge Unit 2023: Fixtures, Hood stove, blinds, stove, moveable AC unit.
Sale without legal warranty of quality, at the buyer's risk and peril
| Lot surface | 3568 PC |
| Livable surface | 2708 PC |
| Building dim. | 44x30 P |
| Building dim. | Irregular |
| Driveway | Other |
| Rental appliances | Other |
| Heating system | Electric baseboard units |
| Water supply | Municipality |
| Heating energy | Electricity |
| Equipment available | Central air conditioning |
| Windows | PVC |
| Proximity | Highway, Daycare centre, Park - green area, Bicycle path, Elementary school, Public transport |
| Siding | Brick |
| Basement | Under floor space |
| Parking (total) | Outdoor (1 place) |
| Sewage system | Municipal sewer |
| Landscaping | Fenced |
| Window type | Hung |
| Zoning | Residential |
| Room | Dimension | Siding | Level |
|---|---|---|---|
| Kitchen | 14.2x14.4 P | Ceramic tiles | RC |
| Living room | 12.3x13.1 P | Other | RC |
| Dining room | 12.6x13.7 P | Other | RC |
| Washroom | 2.8x6.9 P | Ceramic tiles | RC |
| Master bedroom | 11.8x12.5 P | Other | 2 |
| Other | 5.3x6.3 P | Other | 2 |
| Bedroom | 10.3x11.6 P | Other | 2 |
| Bedroom | 12.4x11.1 P | Other | 2 |
| Bathroom | 13.3x6.9 P | Ceramic tiles | 2 |
| Municipal Taxes | $4,554.00 |
| School taxes | $823.00 |
| Income | $70,140.00 |
3 beds 1 bath + 1 pwr 1681 sq. ft.
Montréal (Le Sud-Ouest)
6130 - 6134 Rue Beaulieu
3 beds 2 baths 2225 sq. ft.
Montréal (Le Sud-Ouest)
3401 - 3405 Rue Allard




