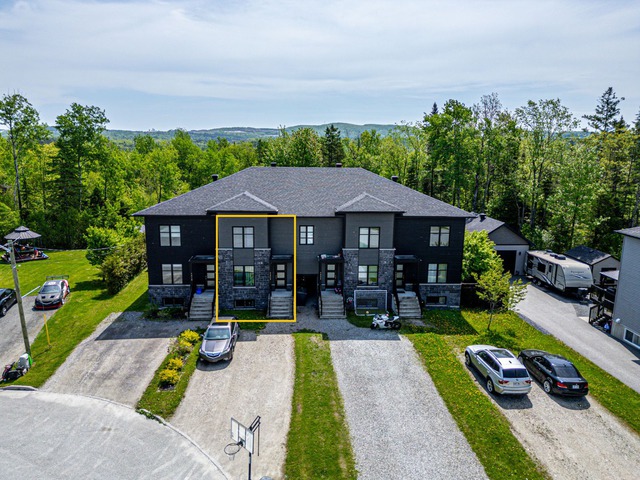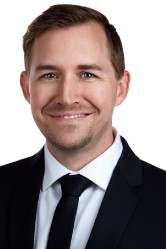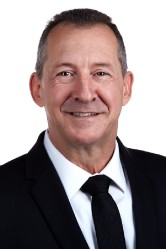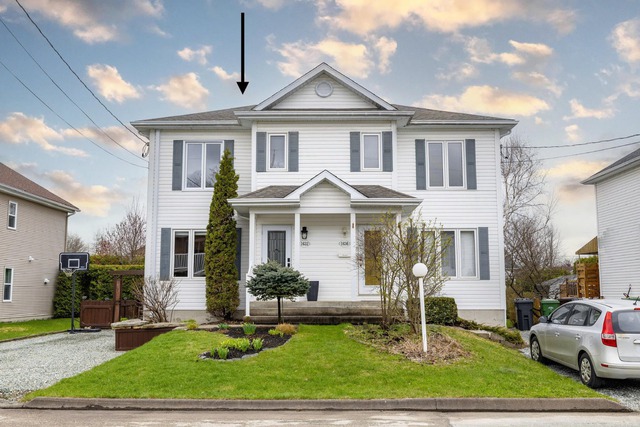
$395,000 3 beds 2.5 baths 275.6 sq. m
5020 Rue Albani
Sherbrooke (Brompton/Rock Forest/Saint-Élie/Deauville) (Estrie)
|
For sale / Two or more storey $365,000 6307 Rue Florent Sherbrooke (Brompton/Rock Forest/Saint-Élie/Deauville) (Estrie) 3 bedrooms. 2 + 1 Bathrooms/Powder room. 115.64 sq. m. |
Contact one of our brokers 
Mikael Lacroix
Real Estate Broker
819-861-3414 
Jeremy Lacroix
Real Estate Broker
819-822-6414 
Jose Lacroix
Chartered Real Estate Broker
819-847-0444 |
Sherbrooke (Brompton/Rock Forest/Saint-Élie/Deauville) (Estrie)
IMPECCABLE turnkey semi-detached house located 2 minutes from Boisjoli school and the central park. 3 bedrooms, 2 bathrooms and a powder room. Spacious entrance and maple wood staircase. The master bedroom features French doors and a large walk-in closet. The basement is fully finished with a family room, a bedroom and a full bathroom. Magnificent intimate backyard. Family friendly neighborhood close to all services.
Included: Chandeliers, light fixtures, blinds, curtains and rods, dishwasher, shed.
Excluded: Furniture, garden box, spa, personal effects.
| Lot surface | 448.8 MC (4831 sqft) |
| Lot dim. | 11x42.86 M |
| Livable surface | 115.64 MC (1245 sqft) |
| Building dim. | 6.12x10.13 M |
| Building dim. | Irregular |
| Driveway | Not Paved |
| Cupboard | Melamine |
| Heating system | Electric baseboard units |
| Water supply | Municipality |
| Heating energy | Electricity |
| Equipment available | Ventilation system, Wall-mounted heat pump |
| Windows | PVC |
| Foundation | Poured concrete |
| Proximity | Daycare centre, Park - green area, Bicycle path, Elementary school, Alpine skiing, Cross-country skiing, Public transport |
| Siding | Stone, Vinyl |
| Basement | 6 feet and over, Finished basement |
| Parking (total) | Outdoor (6 places) |
| Sewage system | Municipal sewer |
| Landscaping | Land / Yard lined with hedges |
| Window type | Sliding, Crank handle |
| Roofing | Asphalt shingles |
| Topography | Sloped, Flat |
| Zoning | Residential |
| Room | Dimension | Siding | Level |
|---|---|---|---|
| Hallway | 6.2x7.3 P | Ceramic tiles | RC |
| Living room | 12.0x15.0 P | Floating floor | RC |
| Dining room | 9.10x11.3 P | Floating floor | RC |
| Kitchen | 9.4x11.2 P | Ceramic tiles | RC |
| Washroom | 2.7x6.11 P | Ceramic tiles | RC |
| Master bedroom | 10.9x13.4 P | Floating floor | 2 |
| Walk-in closet | 8.7x9.11 P | Floating floor | 2 |
| Bedroom | 8.11x9.11 P | Floating floor | 2 |
| Bathroom | 8.6x14.9 P | Ceramic tiles | 2 |
| Other | 5.4x8.3 P | Floating floor | 2 |
| Family room | 14.9x14.10 P | Floating floor | 0 |
| Bedroom | 8.9x10.11 P | Floating floor | 0 |
| Bathroom | 5.10x10.9 P | Ceramic tiles | 0 |
| Storage | 4.6x5.9 P | Floating floor | 0 |
| Other | 4.7x7.10 P | Concrete | 0 |
| Municipal Taxes | $2,722.00 |
| School taxes | $182.00 |
3 beds 1 bath + 1 pwr 279 sq. m
Sherbrooke (Brompton/Rock Forest/Saint-Élie/Deauville)
1632 Rue Joncas
3 beds 2 baths 325.2 sq. m
Sherbrooke (Brompton/Rock Forest/Saint-Élie/Deauville)
1566 Rue du Murier
3 beds 2 baths + 1 pwr 162.6 sq. m
Sherbrooke (Brompton/Rock Forest/Saint-Élie/Deauville)
1041 Rue Besner





