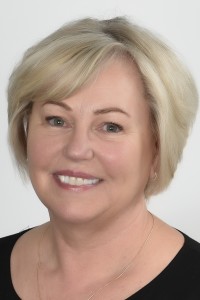
$749,000 4 beds 2 baths 6000 sq. ft.
109 Av. Cragmore
Pointe-Claire (Montréal)
|
For sale / Two or more storey $1,226,267 + GST/QST 345 Boul. Hymus Pointe-Claire (Montréal) 4 bedrooms. 3 + 2 Bathrooms/Powder rooms. 2361 sq. ft.. |
Contact one of our brokers 
Jozien Vet
Real Estate Broker
514-426-4545 
Dong Qing (Roger) Lin
Real Estate Broker
514-426-4545 |
Exceptional location in West Island, near Lakeshore Hospital, New REM station, Fairview shopping center,Kuper Academy. This luxurious three storey townhome project offers 4 bedrooms, 3 full bathrooms, 2 powder rooms, finished basement, interior double garage, large west facing terrasse Delivery will be May 2025-November 2025
You will appreciate the superior quality and timeless style of this Jean Houde construction for years to come.
Choose from three pre chosen contemporary color combinations or- customise with the services of a professional designer to help you choose the colors and finishes that you like to make this new home unique.
(Slight surcharges may apply)
Ceiling heights are 9 ft on first floor 8 feet on other floors. Oversized windows allow for plenty of natural light. Entry into basement directly from the interior garage, where you find a convienient powder room.Main floor offers 2nd powder room, main living and dining area, and huge west facing finished terrasse.No rear neighbours.2nd floor has a laundry room and two "master suites" with ensuite bathrooms and walk ins. Third floor has 2 more bedrooms, one with balcony or offices and another full bathroom.
Beyond the terrasse is a common area of green space.
**New construction-measurements may vary once built**
Condo fees for common exterior areas to be established9 for lawn maintenance and snow removal)The total price includes GST.QST and refunds if the buyer qualifies. Tax refunds for new properties or those that have undergone substantial renovations are available only to individuals, under certain conditions
Included: New Home Warranty(GCR) Cyclovac central vacuum, Kitchen hood, 3rd floor Lennox wall mounted Heat Pump, Lennox electric furnace,Lennox heat recovery air exchanger,Lennox central heat pump 2 tons and humidifier, Quartz countertops, Landscaping and hardscaping, See Addendum
Excluded: Interior light fixtures, electric charging station, appliances,Painting of walls and floor in the garage
| Lot surface | 1078 PC |
| Lot dim. | 6.4x15.24 M |
| Livable surface | 2361 PC |
| Building dim. | 20x40 P |
| Cupboard | Melamine |
| Heating system | Air circulation, Electric baseboard units |
| Available services | Laundry room |
| Water supply | Municipality |
| Heating energy | Electricity |
| Equipment available | Central vacuum cleaner system installation, Central air conditioning |
| Available services | Fire detector |
| Equipment available | Ventilation system, Electric garage door, Central heat pump, Wall-mounted heat pump |
| Windows | PVC |
| Garage | Heated, Double width or more, Fitted |
| Proximity | Highway, Hospital, Elementary school, Réseau Express Métropolitain (REM), High school, Public transport |
| Siding | Aluminum, Brick, |
| Basement | Finished basement |
| Parking (total) | Garage (2 places) |
| Sewage system | Municipal sewer |
| Window type | Crank handle |
| Roofing | Asphalt shingles |
| Zoning | Residential |
| Room | Dimension | Siding | Level |
|---|---|---|---|
| Other | 6x8 P | Ceramic tiles | RC |
| Living room | 13.4x24.6 P | Wood | RC |
| Dining room | 10.0x13.4 P | Wood | RC |
| Kitchen | 9.2x13.4 P | Ceramic tiles | RC |
| Washroom | 5.0x5.0 P | Ceramic tiles | RC |
| Other - large terrasse | 34.0x29.0 P | Concrete | RC |
| Bedroom | 11.6x13.6 P | Wood | 2 |
| Bathroom | 7.5x12.0 P | Ceramic tiles | 2 |
| Bedroom | 11.6x13.3 P | Wood | 2 |
| Bathroom | 6.0x8.0 P | Ceramic tiles | 2 |
| Laundry room | 7.0x8.0 P | Ceramic tiles | 2 |
| Bedroom | 13.7x16.4 P | Wood | 3 |
| Bathroom | 8.0x5.0 P | Ceramic tiles | 3 |
| Bedroom | 15.4x15.10 P | Wood | 3 |
| Family room | 12.4x14.9 P | 0 | |
| Washroom | 5.0x6.0 P | 0 | |
| Other | 5.6x7.7 P | 0 |
| Co-ownership fees | $0.00 |
| Other taxes | $0.00 |
| Water taxes | $0.00 |
| Municipal Taxes | $0.00 |
| School taxes | $0.00 |
| Utilities taxes | $0.00 |