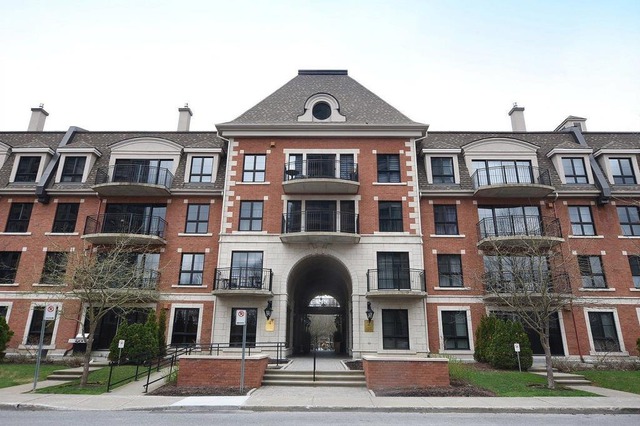
$1,900 / month 1 bed 1 bath 65.9 sq. m
2 Place des Jardins-des-Vosges, app. 205
Montréal (Verdun/Île-des-Soeurs)
|
For rent / Apartment $1,875 / month 4 Place des Jardins-des-Vosges, app. 335 Montréal (Verdun/Île-des-Soeurs) 1 bedroom. 1 Bathroom. 58.5 sq. m. |
Contact one of our brokers 
Andréa Hamel
Residential real estate broker
514-424-6849 
Martin Lemay Courtier Immobilier inc.
Residential and commercial real estate broker
514-743-4702 |
JARDINS DES VOSGES - Beautiful unit for rent located in a quiet and peaceful area of Nun's Island offering an unobstructed panoramic view and close to trails, along the St. Lawrence River. This condo offers a well-thought-out open concept layout, a large bedroom, a bathroom, a good-sized balcony, an indoor parking space and storage. A must see!
Located in a quiet and peaceful area of Nun's Island in a high quality building of European inspiration, this one bedroom and one bathroom condo located on the 3rd floor offers a well thought out open space and abundant fenestration. The location is ideal: close to many parks, hiking trails and bike paths along the St. Lawrence River.
Place JARDINS DES VOSGES also offers magnificent landscaped outdoor spaces, an exercise room and a reception room.
Garage SS2-251
Storage SS2-94
ANY PROMISE TO LEASE MUST CONTAIN THE FOLLOWING CONDITIONS:
- References and employment/salary/credit verification and previous landlords' refferals are required;
- Non-smoker (all substances);
- No animal;
- Painting or renovation with prior agreement of the lessor;
- Tenant must provide the lessor with proof of civil liability insurance of $2M for the entire duration of the lease before occupancy;
- Tenant agrees to respect all building regulations;
- Tenant agrees to pay the moving costs to the building manager.
* Photos with furniture are virtual photos.
Included: Stove, refrigerator, dishwasher, microwave hood, washer and dryer, all light fixtures and window coverings and garage door opener
Excluded: Electricity, heating, hot water, internet, television and telephone service provider, moving and moving expenses.
| Livable surface | 58.5 MC (630 sqft) |
| Cupboard | Laminated |
| Heating system | Electric baseboard units |
| Water supply | Municipality |
| Heating energy | Electricity |
| Equipment available | Electric garage door |
| Windows | PVC |
| Garage | Attached, Heated, Fitted, Single width |
| Proximity | Highway, Cegep, Daycare centre, Golf, Hospital, Park - green area, Bicycle path, Elementary school, Réseau Express Métropolitain (REM), Public transport, University |
| Restrictions/Permissions | Smoking not allowed, Short-term rentals not allowed |
| Siding | Brick |
| Cadastre - Parking (included in the price) | Garage |
| Parking (total) | Garage (1 place) |
| Sewage system | Municipal sewer |
| Landscaping | Land / Yard lined with hedges, Landscape |
| Window type | Crank handle, French window |
| Topography | Flat |
| View | City |
| Zoning | Residential |
| Room | Dimension | Siding | Level |
|---|---|---|---|
| Hallway | 8.8x4.8 P | Ceramic tiles | 3 |
| Living room | 11.9x10.6 P | Floating floor | 3 |
| Kitchen | 10.4x7.9 P | Ceramic tiles | 3 |
| Dining room | 11.9x9.4 P | Floating floor | 3 |
| Bedroom | 12.5x10.1 P | Floating floor | 3 |
| Bathroom | 9x6.7 P | Ceramic tiles | 3 |
| Storage | 6.7x3.3 P | Ceramic tiles | 3 |
| Municipal Taxes | $0.00 |
| School taxes | $0.00 |