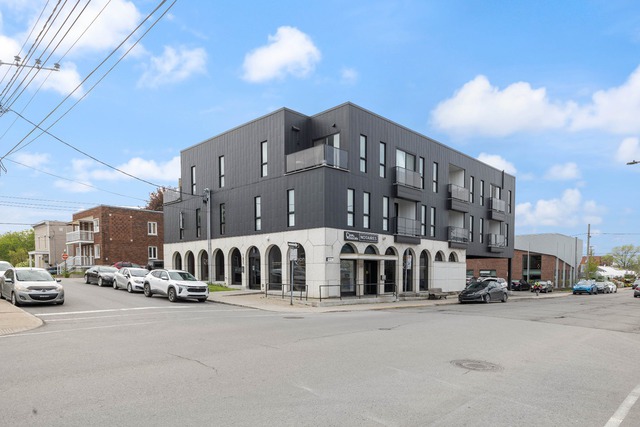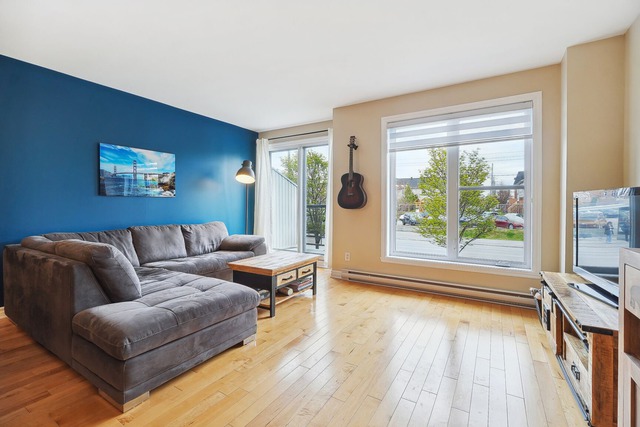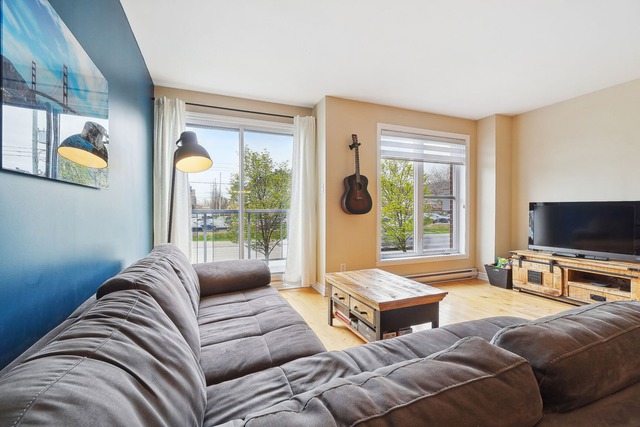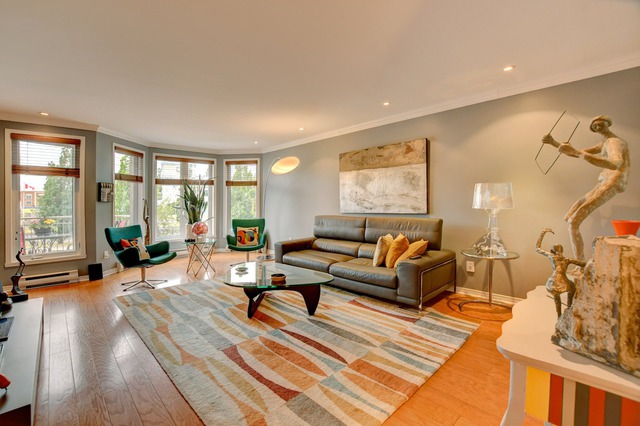
$429,000 2 beds 1 bath 846 sq. ft.
185 16e Avenue, app. 206
Montréal (Lachine)
|
For sale / Apartment SOLD 2120 Rue Victoria, app. 4 Montréal (Lachine) 2 bedrooms. 1 Bathroom. 77.1 sq. m. |
Contact real estate broker 
Nathalie Morin
Residential and commercial real estate broker
514-926-1928 |
Montréal (Lachine)
Lachine, prime location! Charming 829 sq. ft. 2-bedroom condo with parking located within walking distance of all services such as grocery stores, farmers' market, pharmacies, restaurants and schools. Steps from the Lachine Canal, waterfront park for water sports, multi-purpose path for cyclists, walkers and picnickers, and numerous parks. Easy access to highways 13 and 20 and public transit.
Located on the raised first floor of the building, this lovely, bright condo built in 2009 offers 2 good-sized bedrooms, a bathroom, an open-plan kitchen/dining room and living room. Entry closet, wall-mounted heat pump, washer/dryer space in hallway, hardwood floors throughout except for kitchen and bathroom. A front balcony (facing East) and a rear balcony ( facing West) with storage. The rear patio door in the smaller bedroom is equipped with a lock for easy access to your parking space. Gas BBQs are permitted (rear balcony), as are pets, see regulations for details.
External management (La boîte immobilière)
Please note that since the new regulations of the Real Estate Brokerage Act came into effect on June 10, 2022, it is recommended that buyers be represented by their own broker in a real estate transaction. In fact, the listing broker represents the seller. However, it is still possible that a transaction is concluded without the buyer being represented exclusively by another broker and in this case the listing broker will give the buyer a fair treatment by giving him/her the information relevant to the transaction, particularly with regard to the rights and obligations of all parties. In this case, the buyer will sign a notice indicating that he or she wishes to proceed with the listing broker and understands that, in this case, he or she will not be represented but will receive a fair treatment at all times.
Included: Dishwasher, curtain, rods and blinds.
Excluded: Stove, fridge, washer, dryer, microwave, sheer curtains in master bedroom, bookcase fixed to the wall in the small bedroom and storage unit near the rear patio door.
| Livable surface | 77.1 MC (830 sqft) |
| Driveway | Asphalt |
| Rental appliances | Alarm system |
| Restrictions/Permissions | Pets allowed |
| Cupboard | Melamine |
| Heating system | Electric baseboard units |
| Water supply | Municipality |
| Heating energy | Electricity |
| Equipment available | Private balcony, Ventilation system, Entry phone, Alarm system, Wall-mounted heat pump |
| Windows | PVC |
| Proximity | Highway, Cegep, Daycare centre, Hospital, Park - green area, Bicycle path, Elementary school, High school, Cross-country skiing, Public transport |
| Restrictions/Permissions | Short-term rentals not allowed |
| Siding | Brick |
| Bathroom / Washroom | Seperate shower |
| Parking (total) | Outdoor (1 place) |
| Sewage system | Municipal sewer |
| Window type | Crank handle, French window |
| Topography | Flat |
| Zoning | Residential |
| Room | Dimension | Siding | Level |
|---|---|---|---|
| Hallway | 4.10x3.4 P | Wood | RC |
| Living room | 15.9x11.5 P | Wood | RC |
| Dining room | 8.5x8.3 P | Wood | RC |
| Kitchen | 8.6x8.8 P | Ceramic tiles | RC |
| Bathroom | 10.0x7.2 P | Ceramic tiles | RC |
| Laundry room | 5.0x3.1 P | Ceramic tiles | RC |
| Bedroom | 12.0x9.0 P | Wood | RC |
| Master bedroom | 12.10x10.7 P | Wood | RC |
| Walk-in closet | 5.0x4.6 P | Wood | RC |
| Energy cost | $735.00 |
| Co-ownership fees | $2,652.00 |
| Municipal Taxes | $1,933.00 |
| School taxes | $216.00 |
2 beds 1 bath 1060 sq. ft.
Montréal (Lachine)
193 Ch. du Canal
2 beds 1 bath 79.5 sq. m
Montréal (Lachine)
2284 Rue Victoria, app. 7




