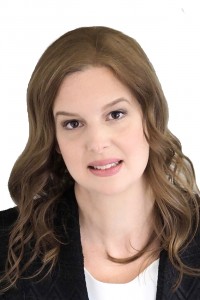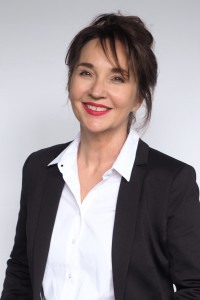
$529,000 2 beds 1 bath 672.5 sq. ft.
4362 Rue St-Urbain
Montréal (Le Plateau-Mont-Royal)
|
For sale / Apartment $469,000 3502 Rue de Bordeaux Montréal (Le Plateau-Mont-Royal) 2 bedrooms. 1 + 1 Bathroom/Powder room. 84.7 sq. m. |
Contact one of our brokers 
Christian Pertin
Chartered Real Estate Broker
514-262-2119 
Andrea White
Residential real estate broker
514-814-0829 
Andrée Pouliot
Real Estate Broker
514-272-1010 |
Cozy condo on the 3rd floor, 3 blocks from Lafontaine Park. Beautiful classic and spacious space with 2 bedrooms including a double one, dining room and living room open in a row, large kitchen opening onto the rear balcony, 1 bathroom with separate shower and skylight + 1 powder room (rare in in this price category), storage on the rear balcony. Ceiling 9 feet. Several services and shops nearby. Exclusive use of the roof to build a terrace. Green lane.
Ideal location, a few minutes' walk from all essential shops, public transport, Parc Lafontaine and Notre-Dame Hospital.
Across the street from Élan primary school and a few minutes walk from Jeanne-Mance secondary school.
Building well managed and well maintained by the co-owners.
1996: Installation of front facade piles
1996: Replacement of doors and windows on the front and rear facade of the building
2003: Front facade maintenance of the building
2013: Replacement of defective flashings, general caulking, installation of aluminum clapboard to repair the north common wall
2013: Renovation of the front and rear facade balconies of the building (1st floor + 2nd floor)
2015: Upgrading of the water inlet
2015: Maintenance of front windows (3500 and 3502)
2018: Maintenance of the 1st floor balcony (front facade) and replacement of the pilaster
2019: Roof replacement
2021: Replacement of front stairs (ground floor; 1st and 2nd floor)
2021: Maintenance of the roof crown and cornice (the heritage decorative element)
2021: Change of distribution panels in the building's electrical cabinet
2021: Installation of gutters on the front balconies of the 1st and 2nd floor
2022: Maintenance of front fences (wrought iron)
2022: Installation of rear facade piles
2022: Maintenance of backyard fences
2023: Earthworks of the backyard and cement slabs
2023: Reconstruction of the rear balcony
Included: Stove, fridge, portable dishwasher, kitchen fan ceiling fixture, window blinds in bedrooms and kitchen, bookcases in the second guest bedroom
Excluded: All light fixtures except the kitchen one with the fan.
| Livable surface | 84.7 MC (912 sqft) |
| Heating system | Space heating baseboards, Electric baseboard units |
| Water supply | Municipality |
| Heating energy | Electricity |
| Proximity | Daycare centre, Hospital, Park - green area, Bicycle path, Elementary school, High school, Public transport |
| Siding | Brick |
| Bathroom / Washroom | Seperate shower |
| Sewage system | Municipal sewer |
| Roofing | Elastomer membrane |
| Zoning | Residential |
| Room | Dimension | Siding | Level |
|---|---|---|---|
| Kitchen | 13.7x11.9 P | Flexible floor coverings | 3 |
| Dining room | 10.2x10.2 P | Wood | 3 |
| Living room | 13.5x8.5 P | Wood | 3 |
| Master bedroom | 12.1x9.9 P | Wood | 3 |
| Bedroom | 14.0x8.4 P | Wood | 3 |
| Bathroom | 9.7x7.6 P | Ceramic tiles | 3 |
| Washroom | 4.4x3.1 P | Wood | 3 |
| Co-ownership fees | $2,400.00 |
| Municipal Taxes | $2,775.00 |
| School taxes | $323.00 |