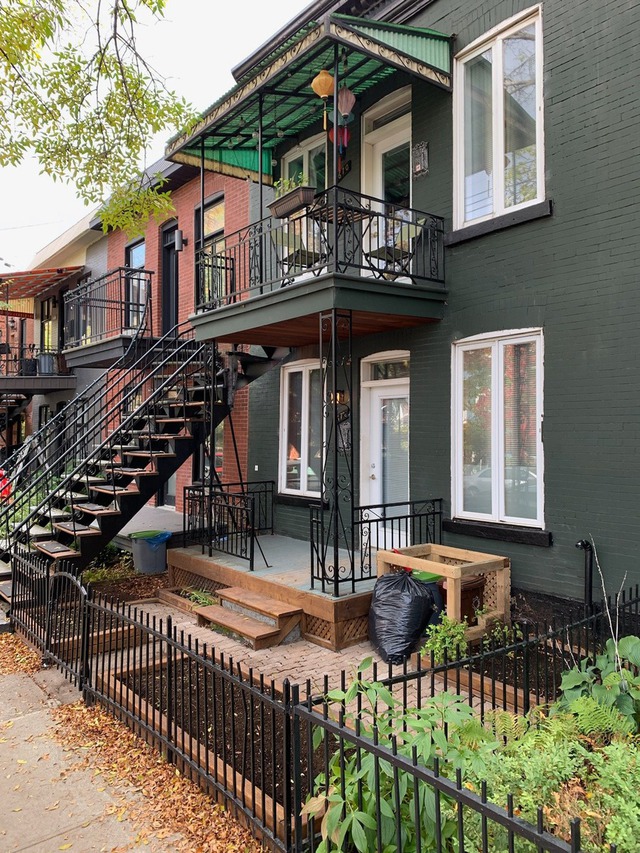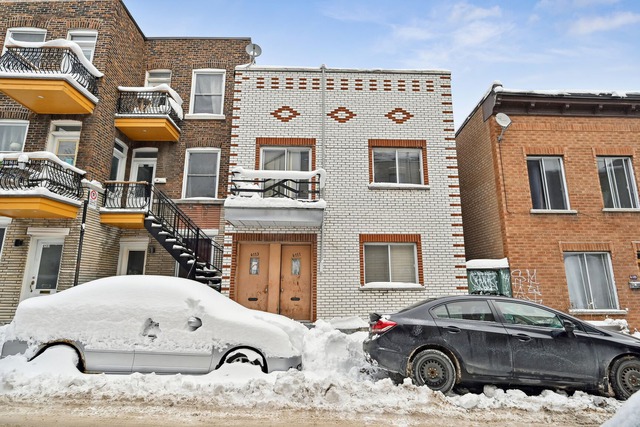
$1,175,000 2 beds 1 bath 2033 sq. ft.
4670 - 4672 Rue Cartier
Montréal (Le Plateau-Mont-Royal)
|
For sale / Duplex $1,875,000 + GST/QST 3937 - 3941 Rue St-Denis Montréal (Le Plateau-Mont-Royal) 2 bedrooms. 2 Bathrooms. 220.6 sq. m. |
Contact one of our brokers 
Kristopher Derome-Low inc.
Real Estate Broker
514-483-5800 
Kirby Low
Chartered Real Estate Broker
514-483-5800 |
This exceptional property has unique features that set it apart from others. With a grey stone facade which gives it an authentic charm, this duplex also has a newly renovated Turkish-style balcony on the 3rd floor, offering a breathtaking view of the surrounding area. This magnificent heritage duplex has beautiful and large terraces, ideal for enjoying the outdoors and relaxing. Additionally, this property includes two garages, offering 2 secure parking spaces. On the ground floor, the commercial unit offers an additional income opportunity.
This exceptional property is located in the heart of Plateau-Mont-Royal, on the sunny side of Saint-Denis. It is a semi-commercial heritage duplex, with a gray stone facade which adds a touch of elegance to the architecture of the building. One of the highlights of this property is its large, intimate terrace built above the courtyard, providing a private outdoor space ideal for relaxing or entertaining guests. Additionally, the property has two parking spaces in the heated garage, providing a rare convenience in this bustling neighbourhood.
The apartment was formerly a rooming house before being converted in the 1980s into a large, spacious loft of over 2,000 square feet, spread over two floors. Its unique layout makes it a very special place to live with a spectacular 19 foot high living room ceiling. In addition, the property is held in divided co-ownership.
The location of this property is ideal, with all the amenities of Plateau-Mont-Royal nearby. Shops, restaurants and parks are within easy walking distance. It's a great place to enjoy Montreal's dynamic urban life.
In summary, this property offers a perfect blend of historic charm, spacious living spaces and a prime location. Don't miss this opportunity to own a true pearl of the Plateau-Mont-Royal.
** The commercial taxes, as well as the GST & QST is only applicable to the commercial portion of the building. For more details, please refer to the municipal & school tax statements **
Included: Light fixtures, poles, curtains, blinds, household appliances, microwave hood.
Excluded: All personal effects of the owner.
Sale without legal warranty of quality, at the buyer's risk and peril
| Lot surface | 220.6 MC (2375 sqft) |
| Lot dim. | 7.62x28.96 M |
| Building dim. | 7.62x20.67 M |
| Building dim. | Irregular |
| Landscaping | Patio |
| Heating system | Air circulation, Electric baseboard units |
| Water supply | Municipality |
| Heating energy | Electricity |
| Equipment available | Central heat pump |
| Foundation | Stone |
| Garage | Fitted |
| Proximity | Highway, Cegep, Daycare centre, Hospital, Park - green area, Bicycle path, Elementary school, High school, Cross-country skiing, Public transport, University |
| Basement | Low (less than 6 feet), Unfinished, Under floor space |
| Parking (total) | Garage (2 places) |
| Sewage system | Municipal sewer |
| Zoning | Commercial, Residential |
| Room | Dimension | Siding | Level |
|---|---|---|---|
| Hallway | 9.5x3.7 P | Ceramic tiles | 2 |
| Living room | 13.7x32.11 P | Carpet | 2 |
| Family room | 11.2x39.5 P | Carpet | 2 |
| Other | 6.1x5.5 P | Carpet | 2 |
| Bathroom | 6.7x8.4 P | Ceramic tiles | 2 |
| Bedroom | 9.7x14.8 P | Carpet | 2 |
| Laundry room | 6.4x2.6 P | Ceramic tiles | 2 |
| Den | 13.1x9.3 P | Carpet | 3 |
| Kitchen | 10x11.6 P | Ceramic tiles | 3 |
| Dining room | 10.1x14 P | Carpet | 3 |
| Living room | 8.6x14 P | Carpet | 3 |
| Master bedroom | 13.10x18 P | Carpet | 3 |
| Bathroom | 9.7x14.10 P | Ceramic tiles | 3 |
| Municipal Taxes | $19,773.00 |
| School taxes | $1,366.00 |
| Income | $30,000.00 |
2 beds 1 bath 148.6 sq. m
Montréal (Le Plateau-Mont-Royal)
4111 - 4113 Av. de l'Hôtel-de-Ville
