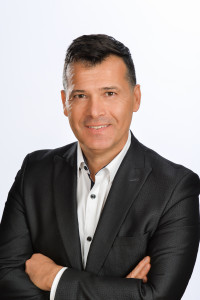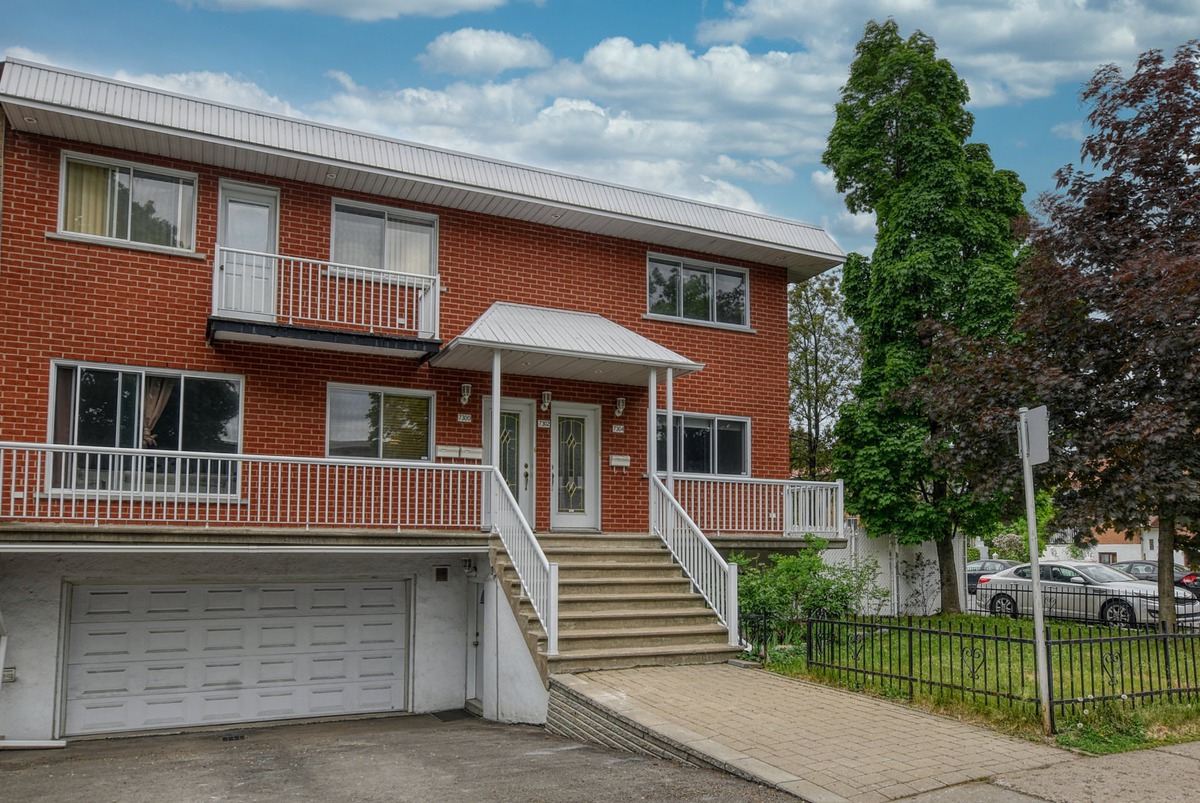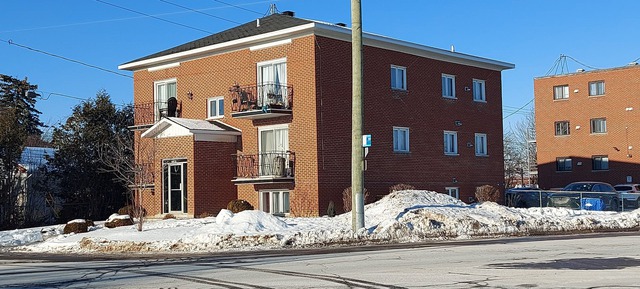|
For sale / Triplex $999,000 7300 - 7304 Rue Valdombre Montréal (Saint-Léonard) 4 bedrooms. 1 + 1 Bathroom/Powder room. 3280 sq. ft.. |
Contact real estate broker 
Marco Ciambrelli
Residential and commercial real estate broker
514-255-0666 |
Description of the property For sale
Discover this spacious and meticulously maintained triplex (40x41) located in a highly sought-after area, offering a range of amenities within walking distance. Currently tenant occupied, this property presents a fantastic chance to generate rental income from the get-go. What sets this apart is the potential to convert it into a fourplex, unlocking even more revenue opportunities. With a new projected metro station just a short walk away, accessibility and convenience are second to none. Don't miss out on the potential to increase revenue - a must-have addition to your investment portfolio!
Potential revenue of $72,000
4.5 $1400 2nd floor
4.5 $1400 2nd floor
6.5 $2000 Main floor
3.5 $1200 Bachelor
Entretien et réparations au fil des ans;
-Changer panneau électrique de 120/240V breaker simple en 2000
-Ventilation/échangeur d'air 2000 et 2002
-Fenêtres changées en 2001
-Installation d'alarme 2001
-Isolation polyurethane mousse de tous les murs du sous-sol 2003
-Augmentation de l'ampérage; deux entrées 100amp pour le 7304 et 100amp pour le 7300 en 2003
-Électricité refait au complet sous-sol en 2004
-Murs et plafonds refaits au sous-sol en 2004
-Briques refait 3 murs avec isolant plolyisocyanurathe 1 pouce extérieur, remplacement des linteau galvanisé au dessus des
fenêtres au sous-sol, muret balcon arrière, sortie du
sous-sol en 2005
-Portes avants au 1er, deux portes au sous-sol, porte de garage, porte patio en 2005
-Réfection de la toiture, installation deux puits de lumières, métal neuf autour en 2005
-Installation auvent polycarbonnate, poteaux en aluminium blanc, rampes arrière et avant au 1er, escalliers arrière aluminium
blanc en 2005
-Stationnement, muret, trottoir gris avant en 2006
-Nouvelle founaise a l'eau Hydra 18Kw en 2007
Compresseur Mitsubihi pour appareil murale en 2007
-Installation auvent polycarbonnate au 2e coté Bourdalou + 4x 2e étage changés en 2008
-Clôture de 67 pieds, poteaux, barrièrs en 2008
-Armoire petite cuisine au sous-sol, comptoir en granit en 2008
-Réparation/rénovation cuisine du 7302 en 2016
-Calfeutrage trois façades les trois étages 2017
-Réparation calorifères au sous-sol en 2019
-La pompe à eau a été changée en 2019
Included: Three water heaters
Excluded: Personal belongings of tenants; blinds, curtains etc.
Sale without legal warranty of quality, at the buyer's risk and peril
-
Lot surface 4395 PC Lot dim. 51.7x90 P Livable surface 3280 PC Building dim. 40x41 P -
Driveway Asphalt Cupboard Wood Heating system Hot water, Space heating baseboards, Electric baseboard units Water supply Municipality Heating energy Electricity Foundation Poured concrete Garage Fitted Proximity Other, Highway, Hospital, Park - green area, Bicycle path, Elementary school, Public transport Siding Brick Parking (total) Outdoor, Garage (2 places) Sewage system Municipal sewer Landscaping Fenced Window type Sliding, Crank handle Roofing Asphalt shingles Zoning Residential -
Room Dimension Siding Level Kitchen 11x18.6 P Ceramic tiles RC Living room 10.7x21.2 P RC Bathroom 6.8x11.2 P Other RC Master bedroom 14.10x11 P Wood RC Bedroom 17.1x9.7 P Wood RC Bedroom 14.10x10.1 P Wood RC Bedroom 12.11x8.6 P Wood RC Kitchen 11x22 P Ceramic tiles 0 Playroom 14.3x22 P Ceramic tiles 0 Washroom 6.11x8 P Ceramic tiles 0 -
Municipal Taxes $6,431.00 School taxes $767.00 -
Income $26,760.00
Advertising









