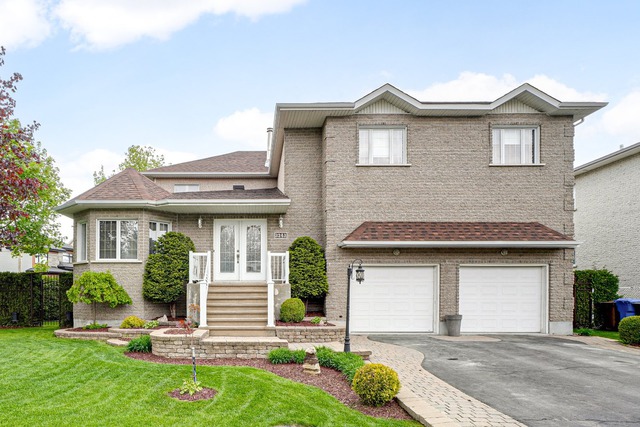
$879,000 3 beds 2.5 baths 693.9 sq. m
3243 Rue Napoléon
Terrebonne (Terrebonne) (Lanaudière)
|
For sale / Two or more storey $698,500 95 Rue de Chauvigny Terrebonne (Terrebonne) (Lanaudière) 3 bedrooms. 2 + 1 Bathrooms/Powder room. 487.7 sq. m. |
Contact real estate broker 
Mike Mawla inc.
Real Estate Broker
514-476-4769 |
Charming two-storey house in one of the most sought-after areas in Terrebonne. 3 bedrooms on the same level, central heating and air conditioning, 2.5 bathrooms, large family room in the basement with a gas fireplace, garage, paved driveway, heated pool... and much more! Meticulously maintained by the same owners since its construction in 2006, this property is truly turnkey. Don't miss out on this rare find!
Included: light fixtures, blinds and curtains, dishwasher, range hood, central vacuum
| Lot surface | 487.7 MC (5250 sqft) |
| Lot dim. | 16x30.48 M |
| Lot dim. | Irregular |
| Building dim. | 8.55x11.28 M |
| Building dim. | Irregular |
| Driveway | Double width or more, Plain paving stone |
| Heating system | Air circulation |
| Water supply | Municipality |
| Heating energy | Electricity |
| Equipment available | Central vacuum cleaner system installation, Ventilation system, Electric garage door, Central heat pump |
| Windows | Aluminum, PVC |
| Foundation | Poured concrete |
| Hearth stove | Gas fireplace |
| Garage | Heated, Fitted |
| Pool | Heated, Above-ground |
| Proximity | Daycare centre, Park - green area, Bicycle path, Elementary school, High school, Public transport |
| Siding | Brick, Stone, Vinyl |
| Basement | 6 feet and over, Finished basement |
| Parking (total) | Outdoor, Garage (2 places) |
| Sewage system | Municipal sewer |
| Landscaping | Fenced, Landscape |
| Window type | Crank handle |
| Roofing | Asphalt shingles |
| Zoning | Residential |
| Room | Dimension | Siding | Level |
|---|---|---|---|
| Living room | 12x15.6 P | Wood | RC |
| Kitchen | 11x13 P | Ceramic tiles | RC |
| Dining room | 12x10.8 P | Wood | RC |
| Washroom | 6x8 P | Ceramic tiles | RC |
| Master bedroom | 12x15 P | Wood | 2 |
| Bedroom | 11x8.10 P | Wood | 2 |
| Bedroom | 10.4x11.8 P | Wood | 2 |
| Bathroom | 10x10 P | Ceramic tiles | 2 |
| Family room | 22x25 P | Floating floor | 0 |
| Bathroom | 7.2x11.10 P | Ceramic tiles | 0 |
| Municipal Taxes | $4,439.00 |
| School taxes | $369.00 |