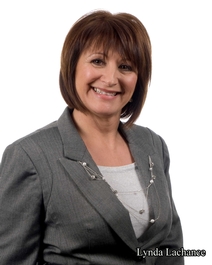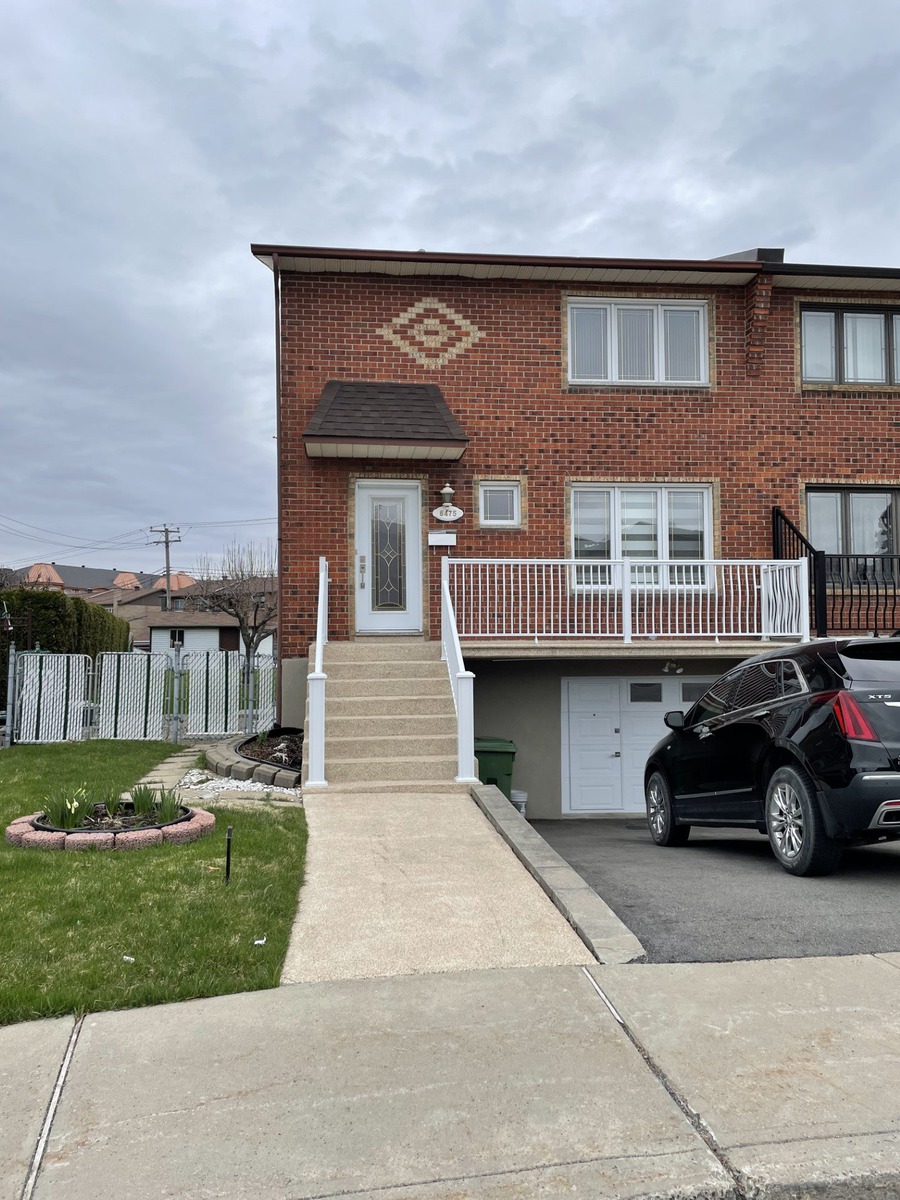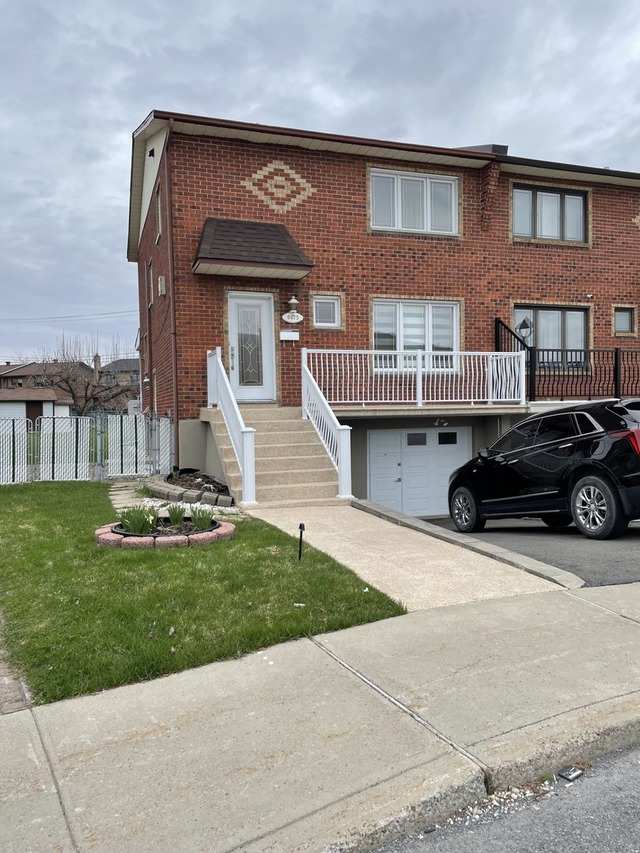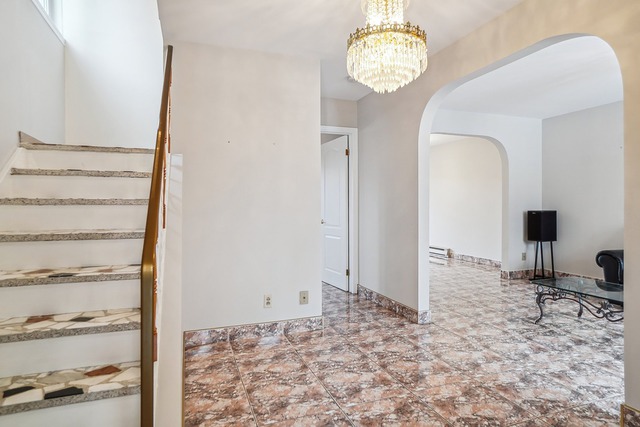
$399,000 3 beds 1.5 bath 219.1 sq. m
940 9e Avenue
Montréal (Rivière-des-Prairies/Pointe-aux-Trembles)
|
For sale / Two or more storey $649,000 8475 Av. François-Blanchard Montréal (Rivière-des-Prairies/Pointe-aux-Trembles) 3 bedrooms. 2 + 1 Bathrooms/Powder room. 8654 sq. ft.. |
Contact one of our brokers 
Giovanni Delfino
Residential and commercial real estate broker
514-255-0666 
Lynda Lachance
Residential and commercial real estate broker
514-703-1263 |
Montréal (Rivière-des-Prairies/Pointe-aux-Trembles)
**Text only available in french.**
Unique à RDP, Cottage 3 chambres et garage, terrain de 194' de profond. 2 salles de bain et 1 salle d'eau. Possibilité intergénération. 1 seul propriétaire depuis la construction et très bien entretenu. Occupation flexible.
Included: Luminaires, stores, pôles et rideaux, thermopompe, ouvre-porte de garage, système arrosage.
Sale without legal warranty of quality, at the buyer's risk and peril
| Lot surface | 8654 PC |
| Lot dim. | 30x194 P |
| Building dim. | 22x35 P |
| Driveway | Asphalt |
| Heating system | Electric baseboard units |
| Water supply | Municipality |
| Heating energy | Electricity |
| Equipment available | Electric garage door, Wall-mounted heat pump |
| Foundation | Poured concrete |
| Garage | Fitted, Single width |
| Proximity | Highway, Daycare centre, Park - green area, Bicycle path, Elementary school, High school, Public transport |
| Siding | Brick |
| Basement | 6 feet and over, Finished basement |
| Parking (total) | Outdoor, Garage (1 place) |
| Sewage system | Municipal sewer |
| Roofing | Asphalt shingles |
| Zoning | Residential |
| Room | Dimension | Siding | Level |
|---|---|---|---|
| Hallway | 3.8x5.5 P | Ceramic tiles | RC |
| Living room | 10.10x19.4 P | Ceramic tiles | RC |
| Dining room | 10.10x14.8 P | Ceramic tiles | RC |
| Kitchen | 10.11x14.8 P | Ceramic tiles | RC |
| Washroom | 4.8x5.5 P | Ceramic tiles | RC |
| Master bedroom | 13.3x17.2 P | Parquet | 2 |
| Bedroom | 10.10x17.4 P | Parquet | 2 |
| Bedroom | 10.11x12.3 P | Parquet | 2 |
| Bathroom | 5.9x11.3 P | Ceramic tiles | 2 |
| Family room | 10.10x14.4 P | Ceramic tiles | 0 |
| Kitchen | 11.1x11.10 P | Ceramic tiles | 0 |
| Bathroom | 5x8.8 P | Ceramic tiles | 0 |
| Cellar / Cold room | 6x9 P | Concrete | 0 |
| Municipal Taxes | $3,954.00 |
| School taxes | $429.00 |


