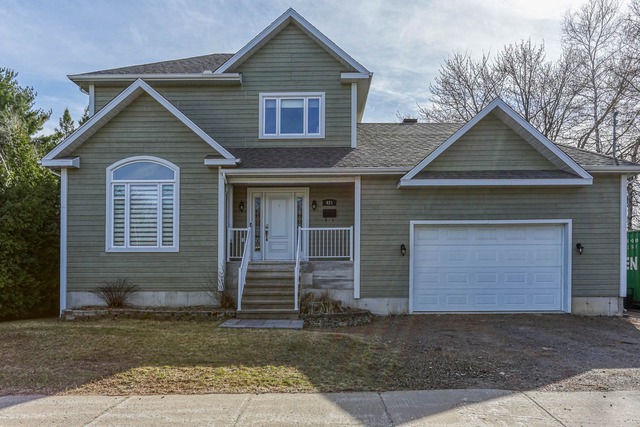
$479,000 5 beds 2.5 baths 747.6 sq. m
421 Ch. de la Pointe-du-Lac
Trois-Rivières (Mauricie)
|
For sale / Two or more storey $789,000 11325 Boul. St-Jean Trois-Rivières (Mauricie) 5 bedrooms. 2 Bathrooms. 587377.98 sq. ft.. |
Contact real estate broker 
Dany Chabot
Residential and commercial real estate broker
819-244-9598 |
**Text only available in french.**
Découvrez cette propriété unique offrant un mode de vie bi-générationnel idéal, nichée sur un terrain de 587 000 pieds carrés. Cette oasis comprend une cour intime clôturée, une terre boisée avec un charmant camp forestier, et un garage spacieux de 27 X 50 pieds offrant également un espace généreux. Construite en 2012, cette maison compte 5 chambres dans la résidence principale et une chambre supplémentaire du côté bi-génération, offrant une flexibilité sans pareille. Une opportunité rare à ne pas manquer pour ceux qui cherchent à allier famille, confort et nature dans un cadre enchanteur.
Included: Piscine et accessoires de piscine, Aspirateur central et accessoires, 3 banc de l'ilot de la maison principale, 2 bac à récupération, 2 bacs a déchets et un bac a compostage brun.
Excluded: 2 lave-vaisselle, luminaires du rez-de-chaussée de chaussé coté bigénération, armoires et étagères du sous-sol côté bi-génération, armoires de rangement du garage (mélanine et métal. )
Sale without legal warranty of quality, at the buyer's risk and peril
| Lot surface | 587377.98 PC |
| Building dim. | 14.68x8.61 M |
| Building dim. | Irregular |
| Driveway | Not Paved |
| Heating system | Electric baseboard units, Radiant |
| Water supply | Municipality |
| Heating energy | Electricity |
| Foundation | Poured concrete |
| Garage | Detached, Double width or more |
| Distinctive features | No neighbours in the back, Intergeneration |
| Pool | Above-ground |
| Siding | Pressed fibre |
| Basement | 6 feet and over, Finished basement |
| Parking (total) | Outdoor, Garage (12 places) |
| Sewage system | Septic tank |
| Distinctive features | Wooded |
| Roofing | Asphalt shingles |
| Zoning | Forest, Residential |
| Room | Dimension | Siding | Level |
|---|---|---|---|
| Living room | 14.1x17.5 P | Wood | RC |
| Bedroom | 9.4x14.1 P | Wood | RC |
| Bathroom | 6.11x7.8 P | Ceramic tiles | RC |
| Dining room | 10.8x15.10 P | Ceramic tiles | RC |
| Kitchen | 11.10x9.4 P | Ceramic tiles | RC |
| Hallway | 9.2x6.10 P | Ceramic tiles | RC |
| Master bedroom | 15.1x13.6 P | Wood | 2 |
| Walk-in closet | 5.9x6.9 P | Wood | 2 |
| Bathroom | 9.2x13.3 P | Ceramic tiles | 2 |
| Laundry room | 7.11x8.0 P | Ceramic tiles | 2 |
| Bedroom | 10.7x11.1 P | Wood | 2 |
| Bedroom | 11.0x12.7 P | Wood | 2 |
| Bedroom | 12.5x10.7 P | Floating floor | 0 |
| Family room | 27.11x17.0 P | Floating floor | 0 |
| Home office | 12.8x10.8 P | Floating floor | 0 |
| Workshop | 3.8x10.1 P | 0 |
| Room | Dimension | Siding | Level |
|---|---|---|---|
| Kitchen | 12.5x9.7 P | Ceramic tiles | RC |
| Dining room | 13.8x7.7 P | Floating floor | RC |
| Living room | 13.8x9.0 P | Floating floor | RC |
| Washroom | 6.10x4.7 P | Ceramic tiles | RC |
| Bedroom | 10.11x18.5 P | Floating floor | 2 |
| Bathroom | 11.9x7.11 P | Ceramic tiles | 2 |
| Laundry room | 5.0x7.11 P | Ceramic tiles | 2 |
| Family room | 13.2x24.3 P | Floating floor | 0 |
| Municipal Taxes | $5,763.00 |
| School taxes | $323.00 |
5 beds 2 baths + 1 pwr 753.3 sq. m
Trois-Rivières
1130 Rue Nicolas-Marsolet
