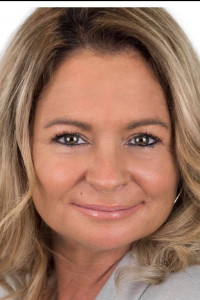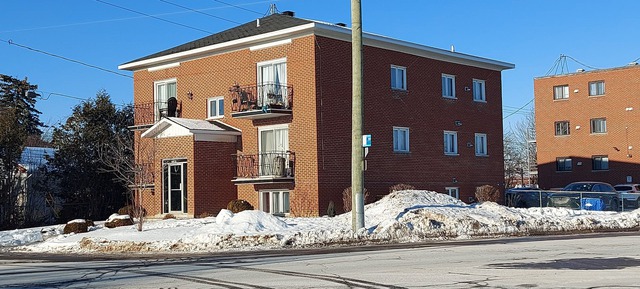|
For sale / Apartment $249,000 3739 Rue St-Jules Saguenay (Jonquière) (Saguenay/Lac-Saint-Jean) 5 bedrooms. 2 Bathrooms. 1776 sq. ft.. |
Contact real estate broker 
Manon Normandeau
Real Estate Broker
418-944-1288 |
For sale / Apartment
$249,000
Description of the property For sale
**Text only available in french.**
Secteur de choix et à proximité des services, parc, école ! Condo comprenant 5 chambres donc 2 au rez de chaussé et 3 au sous-sol, pièces de vie ouvertes, offrant 2 salles de bains complète. Sous-sol qui sera aménager selon vos besoins. Cette unité inclus 2 stationnements localisés devant l'unité. Balcon à l'avant et patio à l'arrière. Occupation immédiatement, saisissez cette occasion!
Included: Luminaires, lave-vaisselle, pôles et rideaux, thermopompe murale, aspirateur central et accessoires
Excluded: Effets personnels du vendeur
Sale without legal warranty of quality, at the buyer's risk and peril
-
Lot surface 2135.5 PC Lot dim. 76.3x112 P Livable surface 1776 PC Building dim. 24x37 P -
Driveway Asphalt Cupboard Wood Heating system Space heating baseboards Water supply Municipality Heating energy Electricity Equipment available Central vacuum cleaner system installation Available services Fire detector Equipment available Wall-mounted heat pump Windows PVC Proximity Highway, Cegep, Daycare centre, Hospital, Park - green area, Bicycle path, Elementary school, Alpine skiing, High school Siding Brick, Vinyl Bathroom / Washroom Whirlpool bath-tub, Seperate shower Basement 6 feet and over, Finished basement Parking (total) Outdoor (2 places) Sewage system Municipal sewer Landscaping Landscape Window type Crank handle Roofing Asphalt shingles Topography Flat Zoning Residential -
Room Dimension Siding Level Kitchen 8.1x11.1 P Ceramic tiles RC Living room 12.2x14.2 P Wood RC Bathroom 8.6x8.8 P Ceramic tiles RC Dining room 12.1x10 P Wood RC Bedroom 13.6x11.1 P Wood RC Hallway 6.1x3.3 P RC Bedroom 9.1x10.6 P Wood RC Bedroom 12.1x11.3 P Floating floor 0 Bedroom 7.1x13.1 P Floating floor 0 Bedroom 9x10 P Floating floor 0 Bathroom 8.3x6.8 P Ceramic tiles 0 Family room 8.7x12 P Floating floor 0 Home office 11.1x4.2 P Floating floor 0 -
Energy cost $1,500.00 Co-ownership fees $1,320.00 Municipal Taxes $2,667.00 School taxes $139.00
Advertising









