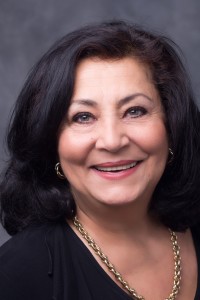
$2,395 / month 3 beds 1.5 bath 418 sq. m
3495 Av. Girouard
Montréal (Côte-des-Neiges/Notre-Dame-de-Grâce)
|
For rent / Apartment $3,300 / month 4239 Rue Jean-Talon O., app. 202 Montréal (Côte-des-Neiges/Notre-Dame-de-Grâce) 3 bedrooms. 2 Bathrooms. 1185.11 sq. ft.. |
Contact real estate broker 
Justine Malouf
Real Estate Broker
514-994-3311 |
You may call Justine Malouf at: 514 994 3311 for a visit by providing 48 hours please; This condo is available for rent for 12 months or more, and also rent the garage.
This condo is available for rent as of 1 July 2024
One indoor garage space could be rented for $150 per month
Fully Furnished - corner unit, fabulous layout on 2nd floor, beautiful 3 bedrooms, 2 FULL bathrooms, two A/C wall units, a lot of storage in condo, balcony; Prestigious Condominium Building "ROUGE" Phase 2
Walking distance to Metro NAMUR and Metro DE LA SAVANE, schools, shops, etc.
Fast access to Decarie Highway, close to downtown Montreal, Glen Hospital
Common areas feature: State of the Art Fusion Centre: exercise room, indoor pool, lounge terrace with BBQ; landscaped courtyard, corridors, lobby with air conditioning system to dehumidify; common storage for bicycles; common room for guests reception;
The Lessee(s) cannot grow or consume any cannabis on the premises of this condo or any other area connected to this condo.
No smoking is allowed inside the condo unit.
No AirB&B is permitted.
No pets are allowed.
It is not allowed to BBQ on the balcony.
The Lessee(s) is responsible to maintain and take care of the condo unit in a responsible way.
Only 3M adhesive tape should be used to hang pictures or ornaments on the walls of the property.
When requesting a visit, please allow 24 hours. You may call Justine Malouf at 514 994 3311
Lessee(s) will have access to the "Fusion Complex" from inside the building: swimming pool, sauna, steam room, whirlpool-jacuzzi (on ground floor), fitness centre (on 2nd floor), lounge area and BBQ with open terrace situated on 3rd floor.
All minor repairs up to $500 will be the sole responsibility of the Lessee(s).
THE FOLLOWING TERMS AND CONDITIONS MUST FORM AN INTEGRAL PART OF ANY PROMISE TO LEASE
1) The lessee shall provide a satisfactory credit check, proof of employment and a rental application form; All minor repairs up to $500 will be the sole responsibility of the Lessee(s).
2) Mandatory tenant & civil liability insurance of $2.000.000, proof of which shall be provided to the lessor prior to the signing of the lease
In case a major appliance (refrigerator, stove, dishwasher, washer, dryer or A/C unit) stops functioning, it will be the sole responsibility of the Lessors to replace it.
All the furniture in the condo is in "as is condition". Nothing will be replaced by the Lessors, in case of breakage or damage.
All offers must be emailed to [email protected] and left open for 48 hours.
This Listing must be signed by the Lessees and will form an integral part of the Lease.
You may call Justine Malouf at 514 994 3311 to book a visit. Please allow 48 hours.
Included: Fully furnished: 3 bedrooms with 2 full bathrooms condo (trundle bed for 2, primary bedroom furniture, double bed in 3rd bedroom, sofa, kitchen table, chairs, dressers, bookcases, patio set, mirrors, light fixtures, curtains, blinds, kitchen utensils, toaster, coffee maker, pots & pans; bed sheets; towels; all major appliances: 2 A/C units wall-mounted; 1 TV, 1 indoor garage is available for rent at $150 per month (Space SS1 #202)
Excluded: Heating and electricity consumption; internet; Locker is excluded [If you wish to rent the indoor garage space, it will be $150 per month.]
| Livable surface | 1185.11 PC |
| Equipment available | Furnished |
| Parking (total) | Garage (1 place) |
| Room | Dimension | Siding | Level |
|---|---|---|---|
| Living room | 16x12 P | Wood | 2 |
| Dining room | 12x12 P | Wood | 2 |
| Kitchen | 12x8.6 P | Ceramic tiles | 2 |
| Master bedroom | 21x10 P | Wood | 2 |
| Bedroom | 12.2x9.6 P | Wood | 2 |
| Bedroom | 11.4x9.4 P | Wood | 2 |
| Bathroom | 10.9x6.8 P | Ceramic tiles | 2 |
| Bathroom | 8.3x5 P | Ceramic tiles | 2 |