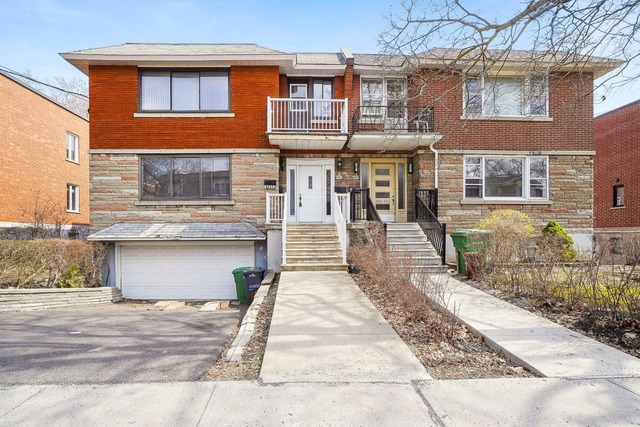
$1,250,000 2 beds 1.5 bath 378.1 sq. m
4650 - 4652 Av. Carlton
Montréal (Côte-des-Neiges/Notre-Dame-de-Grâce)
|
For sale / Duplex $619,000 5289 - 5291 Av. Connaught Montréal (Côte-des-Neiges/Notre-Dame-de-Grâce) 2 bedrooms. 1 + 1 Bathroom/Powder room. 163.8 sq. m. |
Contact one of our brokers 
Stephen Gips
Real Estate Broker
514-483-5800 
Immobilier William Silverman inc.
Real Estate Broker
514-863-8340 |
Well located semi-detached duplex on a corner lot in NDG. Double occupancy! Electric baseboard heating. Family room and powder room in basement. Nice backyard. Close to many schools, services, Concordia University, parks and public transport. With double occupancy great for either a new live in owner or investment. Same owner for 50 years, well maintained and ready to make your own. Living area according to the assessment role Municipality of Montreal.
Included: One Refrigerator, One Stove ( may or may not be functioning) one freezer in basement. All ceiling light fixtures.
Sale without legal warranty of quality, at the buyer's risk and peril
| Lot surface | 225.2 MC (2424 sqft) |
| Livable surface | 163.8 MC (1763 sqft) |
| Driveway | Plain paving stone |
| Heating system | Hot water, Electric baseboard units |
| Water supply | Municipality |
| Heating energy | Electricity, Natural gas |
| Proximity | Highway, Golf, Hospital, Park - green area, Elementary school, High school, Public transport, University |
| Basement | 6 feet and over, Partially finished |
| Parking (total) | Outdoor (1 place) |
| Sewage system | Municipal sewer |
| Zoning | Residential |
| Unit | Room | Dimension | Siding | Level |
|---|---|---|---|---|
| 1 | Living room | 13x10 P | Wood | RC |
| 1 | Kitchen | 11x10 P | Ceramic tiles | RC |
| 1 | Master bedroom | 10x13 P | Wood | RC |
| 1 | Bedroom | 12x9 P | Wood | RC |
| 1 | Bathroom | 8x5 P | Ceramic tiles | RC |
| 1 | Playroom | 27x10 P | 0 | |
| 1 | Washroom | 5x4 P | 0 | |
| 2 | Living room | 13x10 P | Wood | 2 |
| 2 | Kitchen | 10x12 P | Ceramic tiles | 2 |
| 2 | Master bedroom | 13x10 P | Wood | 2 |
| 2 | Bedroom | 12x9 P | Wood | 2 |
| 2 | Bathroom | 8x5 P | Ceramic tiles | 2 |
| Municipal Taxes | $4,238.00 |
| School taxes | $519.00 |
| Income | $39,600.00 |
2 beds 1 bath 4081 sq. ft.
Montréal (Côte-des-Neiges/Notre-Dame-de-Grâce)
7260 - 7262 Av. de Chester
