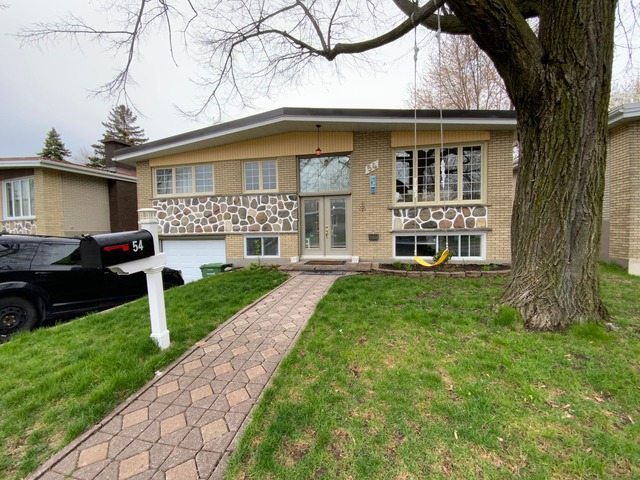
$580,000 5 beds 2 baths 4546 sq. ft.
54 Rue de Normandie
Montréal (Rivière-des-Prairies/Pointe-aux-Trembles)
|
For sale / Bungalow $534,900 1034 4e Avenue (P.-a.-T.) Montréal (Rivière-des-Prairies/Pointe-aux-Trembles) 5 bedrooms. 2 Bathrooms. 4770 sq. ft.. |
Contact real estate broker 
Isabelle Robillard
Residential and commercial real estate broker
450-433-2333 |
**Text only available in french.**
Découvrez cette grande et charmante maison de 5 chambres, 2 salles de bains,sous-sol fini,poêle au bois accrédité(Rare à Montréal) accès au garage par le sous-sol. Terrain de 4800 pc clôturé. Le salon spacieux à aire ouvert avec la salle à manger rénové et les salles de bains rénovées.Idéalement située, cette résidence offre un équilibre parfait entre confort et praticité avec des rénovations récentes. Une opportunité rare pour une vie dans un beau quartier familiale à côté d'une école primaire situé près de tous les services, autoroute, parc nature, terrain de golf et bien plus. Une visite s'impose
Included: Fixtures, réservoir eau chaude, poêle au bois, hotte de poêle, stores, stucture de jeux extérieur, rideaux pôle, cabanon, bois de surplus pour le foyer.
Sale without legal warranty of quality, at the buyer's risk and peril
| Lot surface | 4770 PC |
| Lot dim. | 52x85 P |
| Building dim. | 40x38 P |
| Driveway | Asphalt |
| Cupboard | Wood |
| Heating system | Electric baseboard units |
| Water supply | Municipality |
| Heating energy | Wood, Electricity |
| Foundation | Poured concrete |
| Hearth stove | Wood burning stove |
| Garage | Attached, Single width |
| Proximity | Highway, Cegep, Daycare centre, Golf, Park - green area, Bicycle path, Elementary school, High school, Cross-country skiing, Public transport |
| Siding | Brick, Stone |
| Basement | 6 feet and over, Seperate entrance, Finished basement |
| Parking (total) | Outdoor, Garage (2 places) |
| Sewage system | Municipal sewer |
| Landscaping | Fenced |
| Roofing | Asphalt shingles |
| Zoning | Residential |
| Room | Dimension | Siding | Level |
|---|---|---|---|
| Hallway | 4.2x4.10 P | Other | RC |
| Living room | 17.5x15.9 P | Other | RC |
| Kitchen | 10.3x10.6 P | Ceramic tiles | RC |
| Dining room | 13.7x10.6 P | Ceramic tiles | RC |
| Master bedroom | 15x12 P | Wood | RC |
| Bedroom | 12.8x10.6 P | Wood | RC |
| Bathroom | 7.4x6.11 P | Ceramic tiles | RC |
| Family room | 20.2x17.9 P | Other | 0 |
| Bedroom | 10x12.2 P | Other | 0 |
| Bedroom | 13.4x9.5 P | Other | 0 |
| Bedroom | 10x9 P | Other | 0 |
| Bathroom | 10.5x8.5 P | Ceramic tiles | 0 |
| Storage | 14.8x7 P | Concrete | 0 |
| Energy cost | $1,033.00 |
| Municipal Taxes | $2,865.00 |
| School taxes | $304.00 |