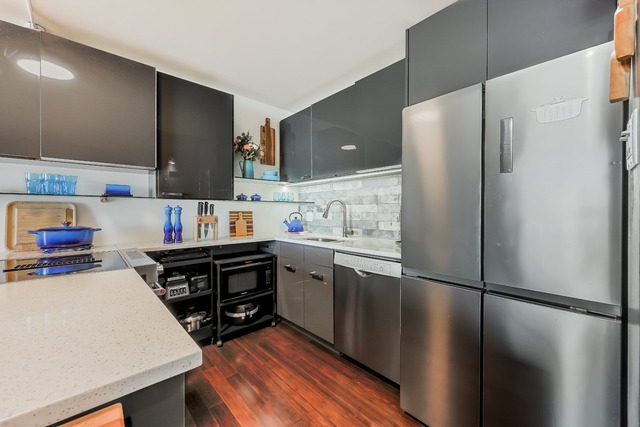
$718,000 2 beds 2.5 baths 105.3 sq. m
150 Rue Berlioz, app. 120
Montréal (Verdun/Île-des-Soeurs)
|
For sale / Apartment $795,000 100 Rue Berlioz, app. 1402 Montréal (Verdun/Île-des-Soeurs) 2 bedrooms. 2 Bathrooms. 1490 sq. ft.. |
Contact real estate broker 
Louisa Fortin
Real Estate Broker
514-769-7010 |
**Text only available in french.**
LES VERRIÈRES SUR LE FLEUVE, PHASE 1V. Condominium transversal double vue, celle sur le fleuve et celle sur la ville, un solarium donne sur le fleuve et un balcon sur la ville. 2 chambres à coucher, 2 salles de bains. 1 490 pi.ca. au plan cadastral et superficie brute 1 620 pi.ca. 2 garages SS2-67 et 68 et un rangement SS2-51
Included: Les appareils électroménagers , stores, luminaires.
| Livable surface | 1490 PC |
| Distinctive features | Water front |
| Driveway | Asphalt |
| Restrictions/Permissions | Pets allowed with conditions |
| Heating system | Electric baseboard units |
| Easy access | Elevator |
| Available services | Balcony/terrace, Laundry room, Garbage chute, Yard, Exercise room, Outdoor pool, Indoor pool, Indoor storage space, Visitor parking |
| Water supply | Municipality |
| Heating energy | Electricity |
| Equipment available | Private balcony, Central air conditioning, Electric garage door |
| Garage | Attached, Heated, Double width or more |
| Distinctive features | No neighbours in the back |
| Pool | Other, Heated, Inground, Indoor |
| Proximity | Highway, Daycare centre, Golf, Park - green area, Bicycle path, Elementary school, Réseau Express Métropolitain (REM), Public transport |
| Bathroom / Washroom | Adjoining to the master bedroom, Seperate shower |
| Basement | 6 feet and over, Seperate entrance, Finished basement |
| Cadastre - Parking (included in the price) | Garage |
| Parking (total) | Garage (2 places) |
| Sewage system | Municipal sewer |
| Landscaping | Land / Yard lined with hedges |
| Distinctive features | Wooded |
| Landscaping | Landscape |
| Topography | Flat |
| View | Water, Mountain, Panoramic, City |
| Zoning | Residential |
| Room | Dimension | Siding | Level |
|---|---|---|---|
| Living room | 23x21 P | Carpet | AU |
| Dining room | 23x21 P | Carpet | AU |
| Solarium/Sunroom | 7x9 P | Ceramic tiles | AU |
| Kitchen | 10x14.5 P | Ceramic tiles | AU |
| Master bedroom | 19x11.5 P | Carpet | AU |
| Walk-in closet | 6x11 P | Carpet | AU |
| Bedroom | 9x14 P | Carpet | AU |
| Other | 6x10 P | Concrete | AU |
| Energy cost | $945.00 |
| Co-ownership fees | $14,220.00 |
| Municipal Taxes | $4,671.00 |
| School taxes | $553.00 |
2 beds 1 bath 113.3 sq. m
Montréal (Verdun/Île-des-Soeurs)
53 Place du Soleil, app. 102
