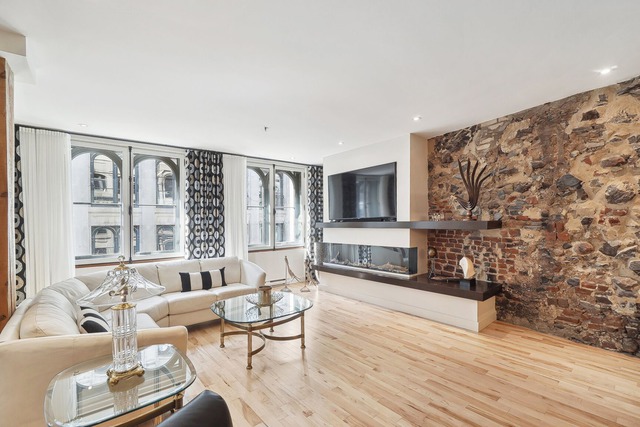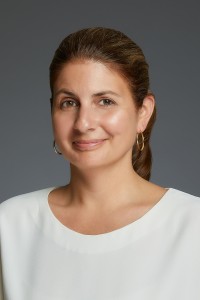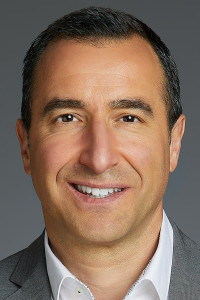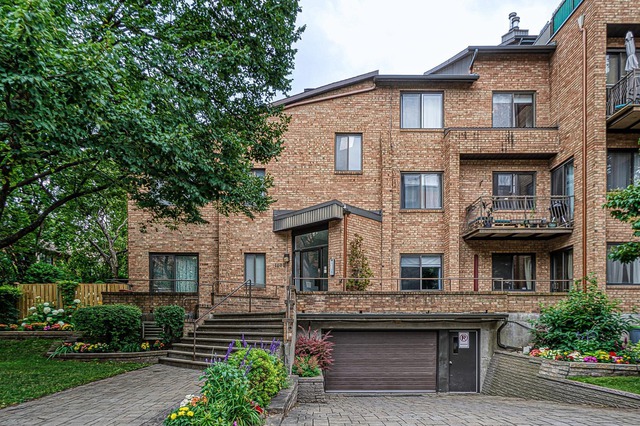
$1,695,000 3 beds 2 baths 2608 sq. ft.
64 Rue St-Paul O., app. 312
Montréal (Ville-Marie)
|
For sale / Apartment $1,690,000 1515 Av. du Docteur-Penfield, app. 301 Montréal (Ville-Marie) 3 bedrooms. 2 Bathrooms. 171.8 sq. m. |
Contact one of our brokers 
Chloe Chapoulie
Real Estate Broker
514-972-7655 
Maxence Renaud
Real Estate Broker
514-592-6152 |
Condo of more than 1800 square feet located in the highly sought-after Golden Square Mile in the heart of downtown on the mountainside set back from urban activity. It has 3 good-sized bedrooms, the main one with en-suite bathroom and walk-in closet. Corner unit, the living space is open, large and bright, ideal for entertaining. The kitchen, also of generous proportions, allows for a dinette area and access to a very pleasant terrace. The condo also benefits from a garage space large enough for two cars to park in tandem in addition to an exterior parking space and interior storage.
LE PENFIELD BUILDING:
- Prestigious and well-maintained building benefiting from a sought-after location in the city center
- 24 hour doorman services
- Indoor swimming pool, sauna and training equipment
- Located on the edge of the magnificent Mont-Royal park and within walking distance of all the shops and services of the city center
- 10 minute walk to GUY Concordia metro
Included: Refrigerator, dishwasher, oven/cooktop, washer, dryer. California closet cupboard in master bedroom.
Excluded: Chandelier and 2 light fixtures in dining room.
| Livable surface | 171.8 MC (1849 in2) |
| Heating system | Electric baseboard units |
| Easy access | Elevator |
| Available services | Garbage chute, Exercise room, Indoor pool, Indoor storage space, Sauna, Sauna |
| Water supply | Municipality |
| Heating energy | Electricity |
| Equipment available | Private balcony, Central air conditioning, Electric garage door |
| Garage | Other, Heated, Single width |
| Distinctive features | Corner unit |
| Pool | Other, Heated, Inground, Indoor |
| Proximity | Other, Daycare centre, Hospital, Park - green area, Bicycle path, Elementary school, High school, Cross-country skiing, Public transport, University |
| Restrictions/Permissions | Short-term rentals not allowed |
| Bathroom / Washroom | Adjoining to the master bedroom |
| Cadastre - Parking (included in the price) | Garage |
| Parking (total) | Outdoor, Garage (1 place) |
| Sewage system | Municipal sewer |
| View | City |
| Room | Dimension | Siding | Level |
|---|---|---|---|
| Hallway | 18.3x9.4 P | Wood | 3 |
| Living room | 18.0x17.7 P | Wood | 3 |
| Dining room | 17.8x11.4 P | Wood | 3 |
| Kitchen | 23.1x10.9 P | Ceramic tiles | 3 |
| Master bedroom | 18.2x11.3 P | Carpet | 3 |
| Bathroom | 7.8x6.10 P | Ceramic tiles | 3 |
| Bedroom | 12.7x12.8 P | Linoleum | 3 |
| Bedroom | 12.11x9.10 P | Carpet | 3 |
| Bathroom | 7.7x4.10 P | Ceramic tiles | 3 |
| Co-ownership fees | $12,168.00 |
| Municipal Taxes | $5,032.00 |
| School taxes | $659.00 |
3 beds 1 bath + 1 pwr 1234 sq. ft.
Montréal (Ville-Marie)
1430 Rue St-Jacques, app. 3
