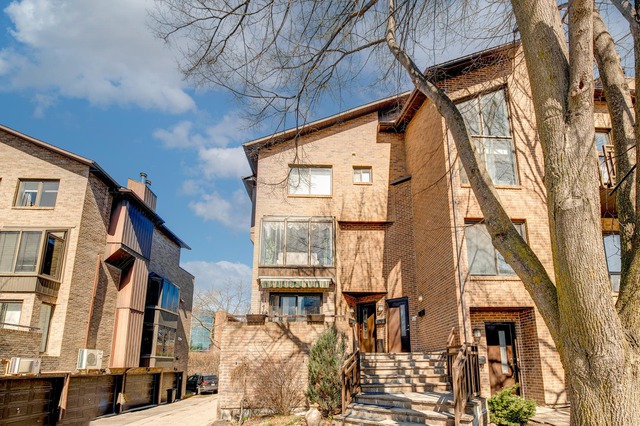
$598,000 3 beds 2 baths 1304 sq. ft.
75 Rue Terry-Fox
Montréal (Verdun/Île-des-Soeurs)
|
For sale / Apartment $1,150,000 200 Av. des Sommets, app. 701 Montréal (Verdun/Île-des-Soeurs) 3 bedrooms. 2 Bathrooms. 1690 sq. ft.. |
Contact real estate broker 
Louisa Fortin
Real Estate Broker
514-769-7010 |
**Text only available in french.**
LES SOMMETS SUR LE FLEUVE, PHASE 2. Prestigieux condo surplombant le majestueux Fleuve St-Laurent et les jardins des Sommets. Très grand salon/salle à manger, jolie cuisine avec coin déjeuner, 3 chambres à coucher, 2 salles de bains, salle de lavage, 1 espace de stationnement, 1 rangement.
Included: Les appareils électroménagers. Des meubles peuvent être vendus par le vendeur. Le stationnement porte le numéro SS1- 185 Le rangement SS1- 160
| Livable surface | 1690 PC |
| Distinctive features | Water access, Water front |
| Driveway | Asphalt |
| Restrictions/Permissions | Pets allowed |
| Heating system | Electric baseboard units |
| Available services | Common areas |
| Easy access | Elevator |
| Available services | Balcony/terrace, Laundry room, Garbage chute, Yard, Exercise room, Outdoor pool, Indoor pool, Outdoor storage space, Sauna, Sauna, Community center, Hot tub/Spa, Visitor parking |
| Water supply | Municipality |
| Heating energy | Electricity |
| Equipment available | Private balcony, Central air conditioning, Electric garage door, Sauna, Central heat pump |
| Hearth stove | Gas fireplace |
| Garage | Attached, Heated, Fitted, Single width |
| Distinctive features | No neighbours in the back |
| Pool | Heated, Inground |
| Proximity | Daycare centre, Golf, Park - green area, Bicycle path, Elementary school, Réseau Express Métropolitain (REM), Public transport |
| Restrictions/Permissions | Short-term rentals not allowed |
| Bathroom / Washroom | Adjoining to the master bedroom, Seperate shower |
| Basement | 6 feet and over, Seperate entrance, Finished basement |
| Cadastre - Parking (included in the price) | Garage |
| Parking (total) | Garage (1 place) |
| Sewage system | Municipal sewer |
| Distinctive features | Wooded |
| Landscaping | Landscape |
| Topography | Flat |
| View | Water |
| Zoning | Residential |
| Room | Dimension | Siding | Level |
|---|---|---|---|
| Living room | 17.8x20.9 P | Wood | AU |
| Dining room | 16x13 P | Wood | AU |
| Kitchen | 15.6x10 P | Ceramic tiles | AU |
| Dinette | 10.6x7.8 P | Ceramic tiles | AU |
| Master bedroom | 20.9x12 P | Wood | AU |
| Bedroom | 11x12 P | Wood | AU |
| Bedroom | 12.7x11.4 P | Wood | AU |
| Other | 9x16 P | Ceramic tiles | AU |
| Co-ownership fees | $10,224.00 |
| Municipal Taxes | $6,491.00 |
| School taxes | $845.00 |
3 beds 2 baths 137.2 sq. m
Montréal (Verdun/Île-des-Soeurs)
1310 Rue Rolland
