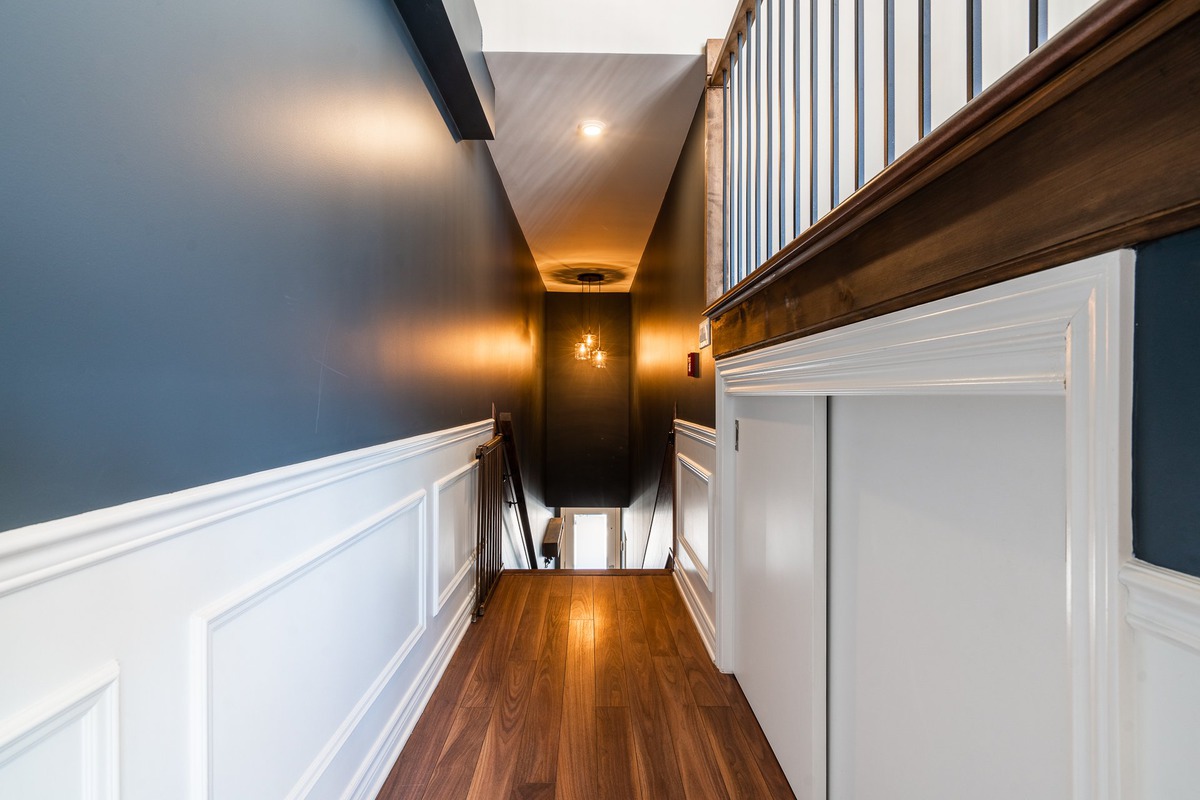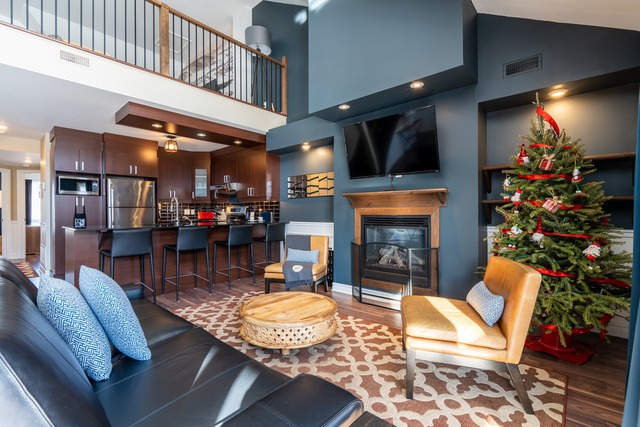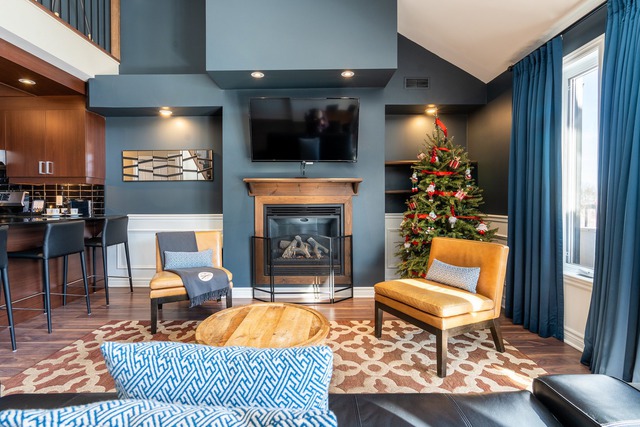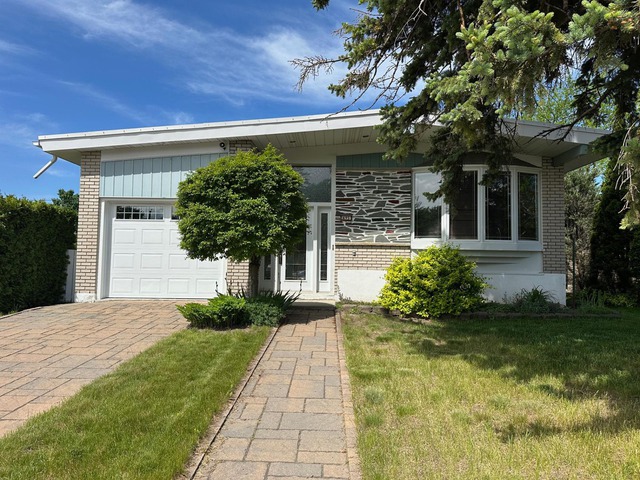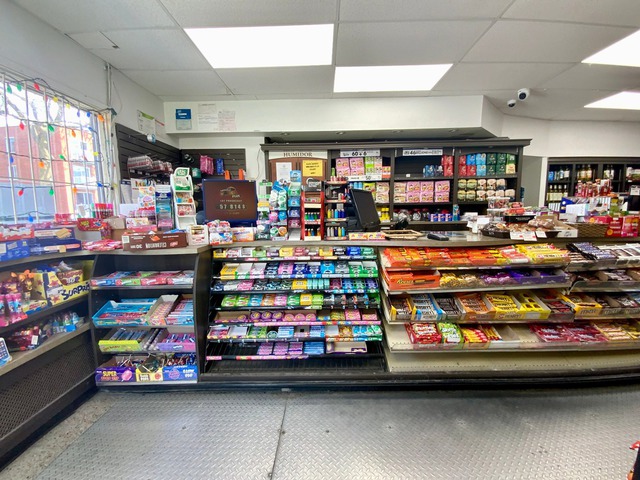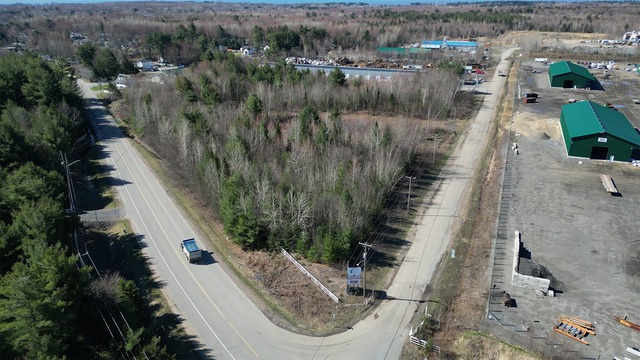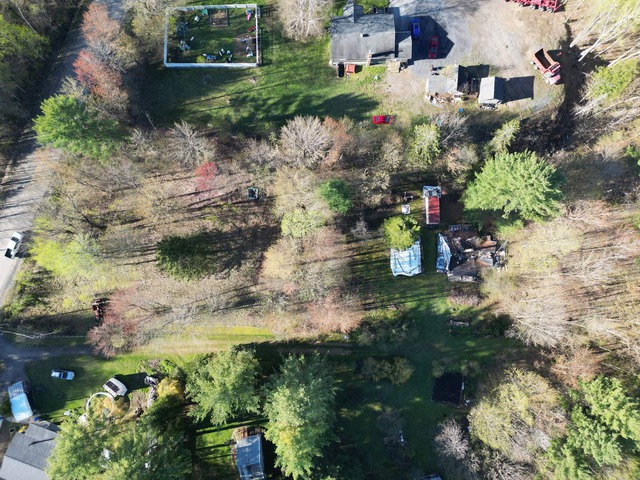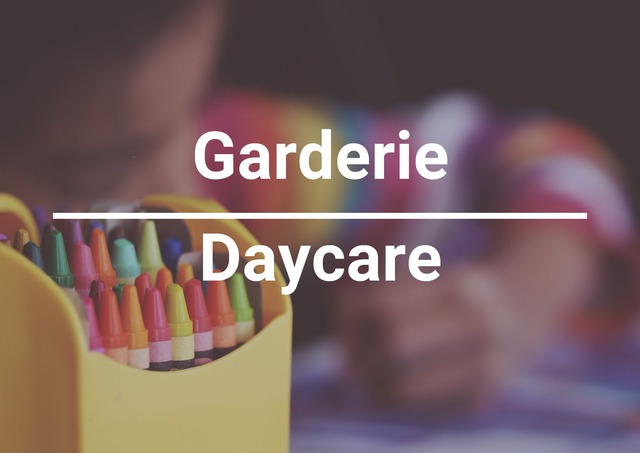|
For sale / Apartment $620,000 + GST/QST 310 Ch. Louis-Dufour, app. 302 Saint-Sauveur (Laurentides) 3 bedrooms. 2 Bathrooms. 1784 sq. ft.. |
Contact real estate broker 
Danielle Dumont
Real Estate Broker
514-777-3989 |
For sale / Apartment
$620,000 + GST/QST
Description of the property For sale
**Text only available in french.**
Domaine Nymark, ce magnifique condo est situé au pied du Mont Saint-Sauveur, ce site offre le prestige d'un pied-à-terre de luxe à distance de marche de divers services et de plusieurs activités, le tout dans un environnement de villégiature où il fait bon vivre, A VOIR ABSOLUMENT!
Included: Entièrement meublé!
-
Livable surface 1784 PC -
Driveway Asphalt Cupboard Laminated Heating system Air circulation, Electric baseboard units Water supply Municipality Heating energy Other, Electricity, Natural gas Equipment available Central vacuum cleaner system installation, Central air conditioning, Ventilation system, Furnished, Wall-mounted heat pump Windows PVC Hearth stove Gas fireplace Distinctive features Other, Resort/Chalet Proximity Highway, Daycare centre, Golf, Bicycle path, Alpine skiing, Cross-country skiing Siding Other, Wood, Stone Bathroom / Washroom Seperate shower Parking (total) Outdoor (2 places) Sewage system Municipal sewer Window type Crank handle, French window Roofing Asphalt shingles Topography Flat View Mountain, Panoramic Zoning Commercial -
Room Dimension Siding Level Dining room 13.4x10.0 P Floating floor 3 Living room 14.4x16.10 P Floating floor 3 Kitchen 10.10x10.10 P Ceramic tiles 3 Storage 5.3x7.0 P Concrete 3 Bathroom 10.2x8.9 P Ceramic tiles 3 Bedroom 12.0x11.9 P Floating floor 3 Other 6.0x4.0 P Floating floor 3 Bedroom 12.0x10.3 P Floating floor 3 Other 11.9x6.9 P Ceramic tiles AU Master bedroom 16.0x10.0 P Floating floor AU Living room 31x11 P Floating floor AU -
Co-ownership fees $8,100.00 Municipal Taxes $6,424.00 School taxes $398.00
Advertising

