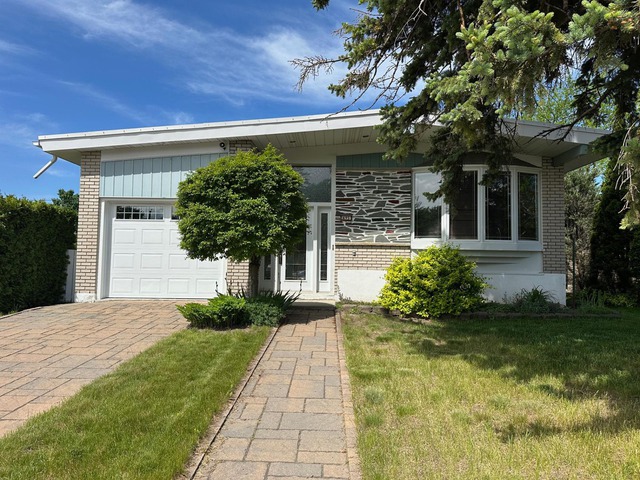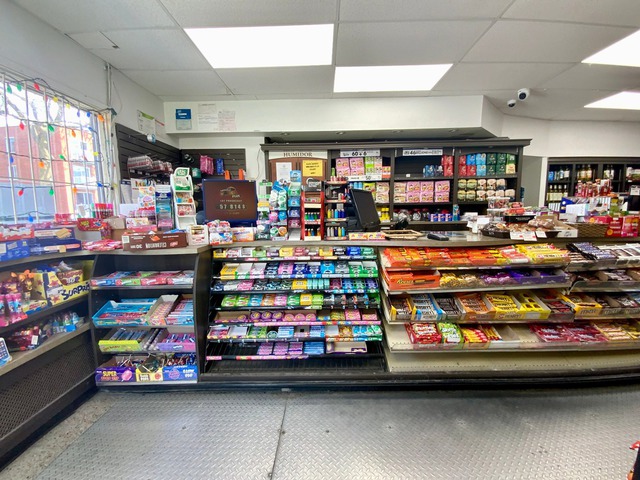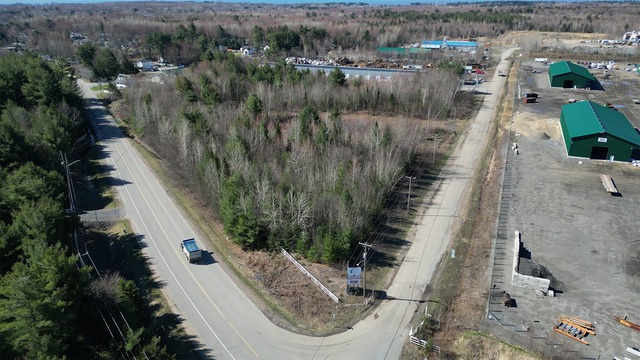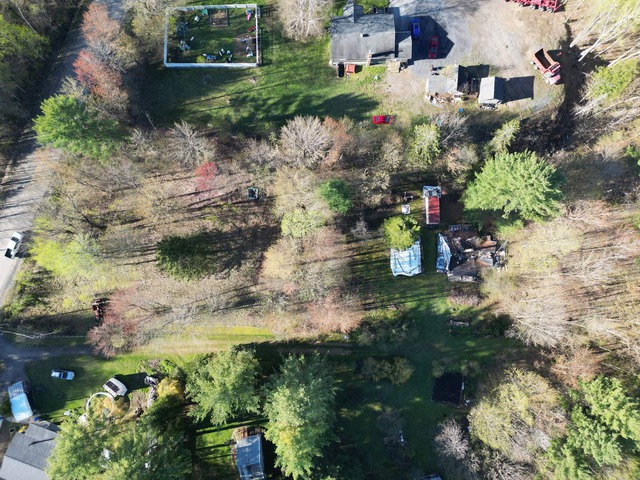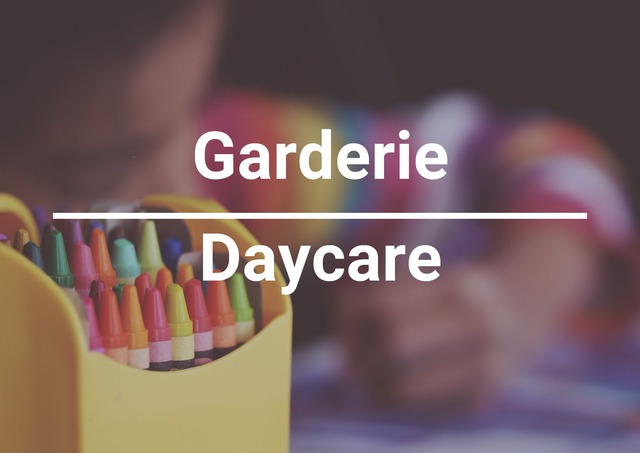|
For sale / Apartment SOLD 387 Rue du Clos-des-Réas, app. 302 Prévost (Laurentides) 3 bedrooms. 2 Bathrooms. 1473.58 sq. ft.. |
Contact real estate broker 
Danielle Dumont
Real Estate Broker
514-777-3989 |
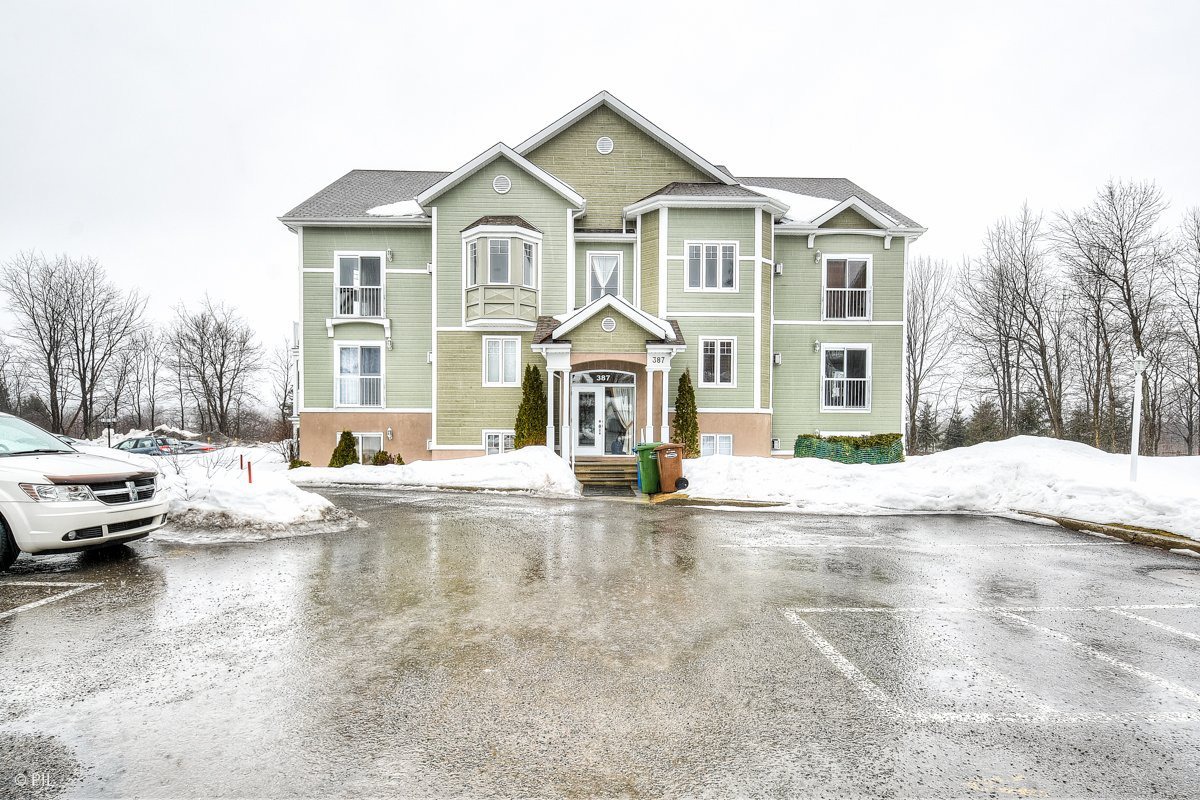
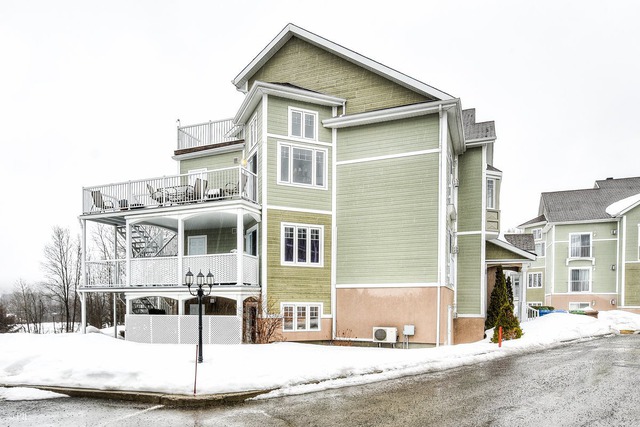
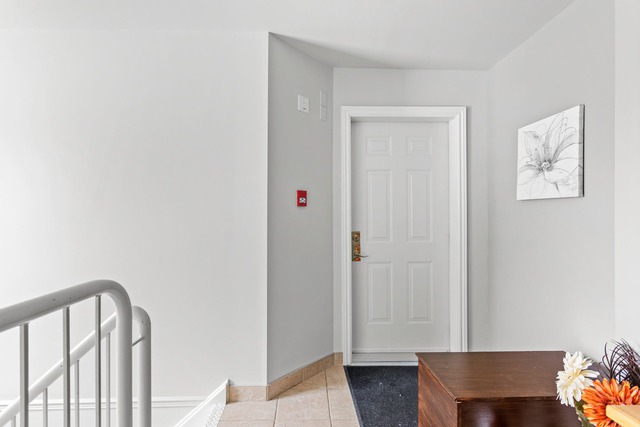
Apartment - 387 Rue du Clos-des-Réas, app. 302
Prévost (Laurentides)
For sale / Apartment
SOLD
Description of the property For sale
**Text only available in french.**
À Prévost, situé au pied des Laurentides, ce magnifique condo sur 2 étages de 3 chambres à coucher fermées et 2 salles de bain vous attend. Votre chambre des maîtres à la mezzanine avec sa terrasse privée, vous donne une vue époustouflante. La fenestration abondante accueille le soleil du matin jusqu'au coucher.
Included: Lave vaisselle, luminaires, hotte de la cuisinière, BBQ au gaz naturel et 2 thermopompes.
Excluded: Meubles et effets personnels.
-
Livable surface 1473.58 PC -
Driveway Asphalt Rental appliances Water heater Cupboard Melamine Heating system Electric baseboard units Water supply Municipality Heating energy Electricity Equipment available Central vacuum cleaner system installation Available services Fire detector Equipment available Ventilation system, Entry phone Windows PVC Hearth stove Gas fireplace Distinctive features No neighbours in the back Proximity Highway, Cegep, Daycare centre, Golf, Hospital, Park - green area, Bicycle path, Elementary school, Alpine skiing, High school, Cross-country skiing, Public transport Siding Pressed fibre Bathroom / Washroom Adjoining to the master bedroom, Seperate shower Cadastre - Parking (included in the price) Driveway Option of leased parking Driveway Parking (total) Outdoor (1 place) Sewage system Municipal sewer Landscaping Landscape Window type Crank handle, French window Roofing Asphalt shingles Topography Flat View Mountain, Panoramic Zoning Residential -
Room Dimension Siding Level Living room 14.8x12.10 P Floating floor 3 Dining room 14.8x11.0 P Floating floor 3 Kitchen 11.0x7.10 P Ceramic tiles 3 Master bedroom 15.8x11.6 P Floating floor 3 Bathroom 9.6x8.3 P Ceramic tiles 3 Bedroom 12.0x12.0 P Floating floor 3 Bedroom 15.10x12.0 P Floating floor 4 Bathroom 6.4x7.8 P Ceramic tiles 4 Storage 16.6x3.0 P Floating floor 4 -
Energy cost $1,140.00 Co-ownership fees $2,784.00 Municipal Taxes $2,720.00 School taxes $185.00
Advertising

