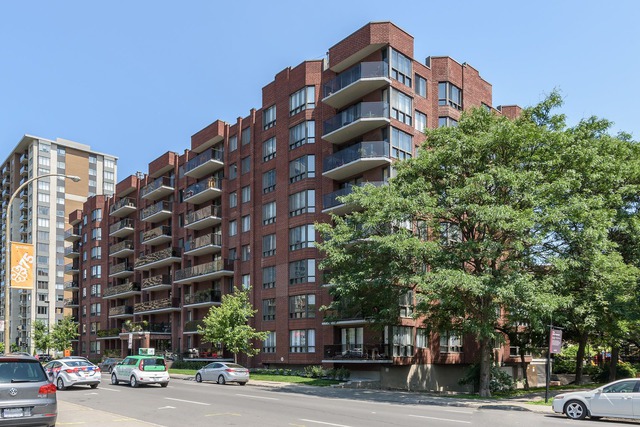
$499,000 2 beds 1 bath 984 sq. ft.
1360 Rue St-Jacques, app. 202
Montréal (Ville-Marie)
|
For sale / Apartment $740,000 405 Rue Notre-Dame E., app. PH401 Montréal (Ville-Marie) 2 bedrooms. 2 Bathrooms. 986 sq. ft.. |
Contact one of our brokers 
Mohsen Darai
Real Estate Broker
514-924-7445 
Groupe Sutton - Clodem Sid M. Alavi inc.
Real Estate Broker
514-861-3000 |
Beautiful Penthouse with a unique and panoramic View of Old Montreal and a large wrap around terrace ,1 indoor garage and 1 Locker . Perfect location walking distance to Old Montreal attractions and close to Metro and HWY with height cathedral ceilings and skylight ,2 Bedrooms and 2 bathrooms renovated kitchen and bathroom with heated floor ,Nest thermostat intelligent water detector and alarm
Included: Fridge/Stove/Dishwasher/washer/Dryer/alarm system/ 1 Garage/1 /locker/light fixtures /Blinds
Sale without legal warranty of quality, at the buyer's risk and peril
| Livable surface | 986 PC |
| Heating system | Electric baseboard units |
| Easy access | Elevator |
| Water supply | Municipality |
| Equipment available | Central vacuum cleaner system installation, Central air conditioning, Entry phone |
| Garage | Single width |
| Proximity | Highway, Cegep, Daycare centre, Hospital, Park - green area, Bicycle path, Elementary school, High school, Public transport, University |
| Cadastre - Parking (included in the price) | Garage |
| Parking (total) | Garage (1 place) |
| Sewage system | Municipal sewer |
| View | Water, Panoramic, City |
| Zoning | Residential |
| Room | Dimension | Siding | Level |
|---|---|---|---|
| Living room | 14.3x12.5 P | Wood | 4 |
| Dining room | 20.4x8.6 P | Wood | 4 |
| Bedroom | 10.11x8.5 P | Wood | 4 |
| Master bedroom | 15x11.0 P | Wood | AU |
| Kitchen | 11x8.9 P | Ceramic tiles | 4 |
| Bathroom | 7.2x4.5 P | Ceramic tiles | 4 |
| Bathroom | 11x5 P | Ceramic tiles | AU |
| Co-ownership fees | $8,400.00 |
| Municipal Taxes | $3,447.00 |
| School taxes | $455.00 |