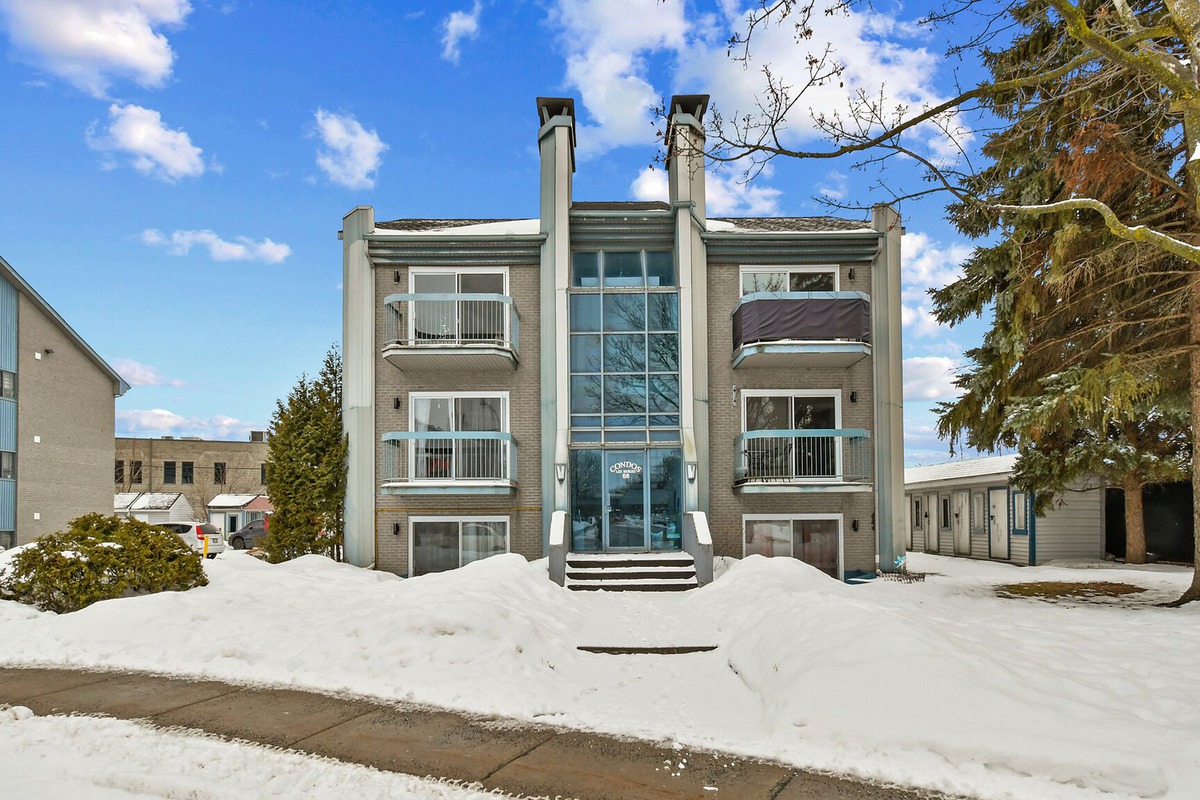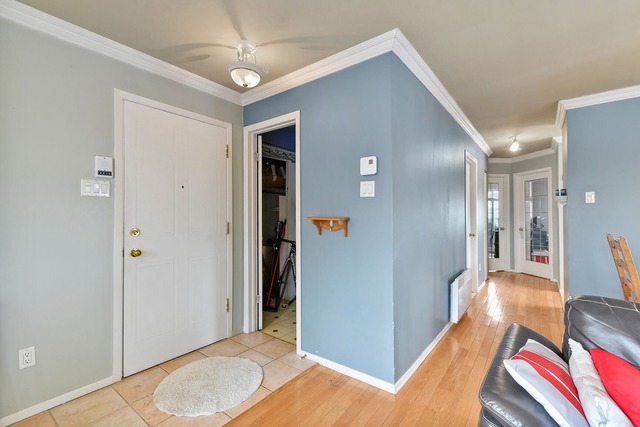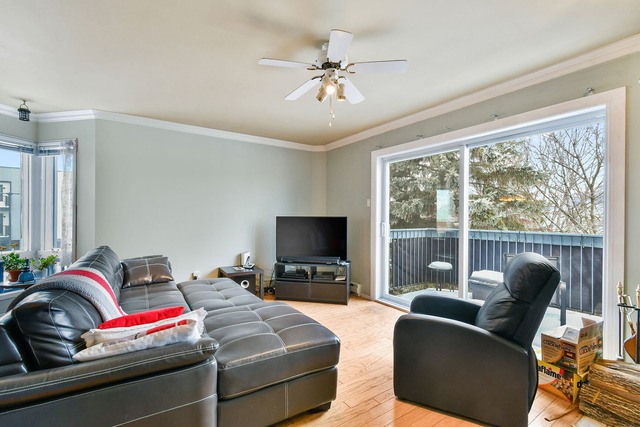
$299,000 2 beds 1 bath 88.8 sq. m
289 Rue Drouin, app. 206
Saint-Eustache (Laurentides)
|
For sale / Apartment SOLD 68 Rue Pierre-Laporte, app. 302 Saint-Eustache (Laurentides) 2 bedrooms. 1 Bathroom. 72.5 sq. m. |
Contact one of our brokers 
Diane Demers
Residential and commercial real estate broker
450-964-0333 
Richard Sarrazin
Residential and commercial real estate broker
450-964-0333 |
Saint-Eustache (Laurentides)
**Text only available in french.**
Jolie condo de 2 chambres avec une belle lumière naturelle pour les journées ensoleillées et son foyer au bois pour les jours plus froids. Situé dans le secteur recherché de St-Eustache, emplacement de choix près de tous les services essentiels, à 2 minutes du terminus , parcs, bibliothèque, arénas, transport en commun et plus encore. Vous pourrez profitez, à quelques pas de marche du bord de l'eau pour des moments de connexion avec la nature.
Included: fixtures, ventilateurs (3), stores, rideaux, lave-vaisselle, air climatisé, accessoires de foyer
Excluded: stores chambre à coucher principale
| Livable surface | 72.5 MC (780 in2) |
| Driveway | Asphalt |
| Rental appliances | Water heater |
| Restrictions/Permissions | Pets allowed |
| Cupboard | Melamine |
| Heating system | Electric baseboard units |
| Water supply | Municipality |
| Heating energy | Electricity |
| Equipment available | Private balcony, Wall-mounted air conditioning, Entry phone |
| Hearth stove | Wood fireplace |
| Proximity | Highway, Daycare centre, Golf, Hospital, Park - green area, Bicycle path, Elementary school, High school, Public transport |
| Parking (total) | Outdoor (1 place) |
| Sewage system | Municipal sewer |
| Zoning | Residential |
| Room | Dimension | Siding | Level |
|---|---|---|---|
| Living room | 16.10x10.9 P | Wood | 3 |
| Dining room | 13.8x7.3 P | Wood | 3 |
| Kitchen | 8.3x8.4 P | Ceramic tiles | 3 |
| Master bedroom | 11.2x11.10 P | Parquet | 3 |
| Bedroom | 10x11.9 P | Parquet | 3 |
| Bathroom | 9.2x7.10 P | Ceramic tiles | 3 |
| Storage | 6.9x4 P | Ceramic tiles | 3 |
| Co-ownership fees | $1,800.00 |
| Municipal Taxes | $1,822.00 |
| School taxes | $118.00 |
2 beds 1 bath 88.8 sq. m
Saint-Eustache
289 Rue Drouin, app. 206
2 beds 1 bath 825 sq. ft.
Saint-Eustache
68 Rue Pierre-Laporte, app. 101



