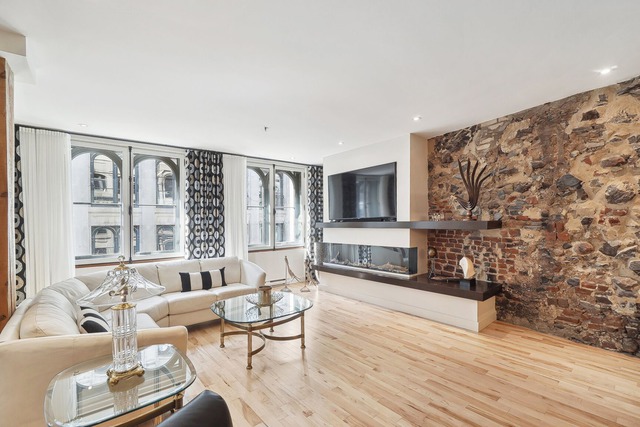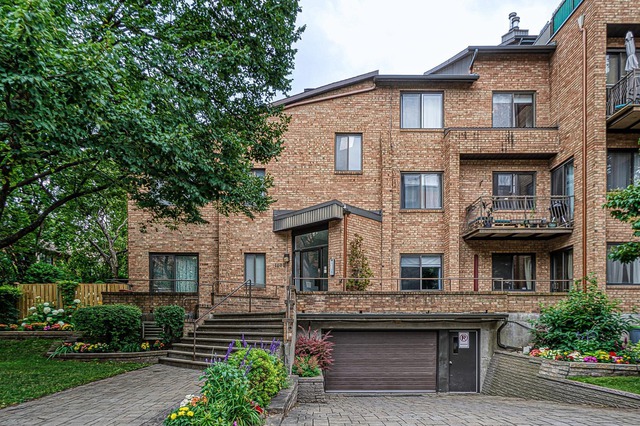
$1,695,000 3 beds 2 baths 2608 sq. ft.
64 Rue St-Paul O., app. 312
Montréal (Ville-Marie)
|
For sale / Apartment $595,000 777 Rue Gosford, app. 201 Montréal (Ville-Marie) 3 bedrooms. 1 + 1 Bathroom/Powder room. 1109 sq. ft.. |
Contact real estate broker 
Cristina Ballerini
Real Estate Broker
514 804-3088 |
Spacious 1100sqft condo with 9'+ ceilings, hardwood flooring, central AC, two full bdrms + den/office, 1+1 bathrooms, spacious open concept kitchen and living/dining area. One indoor parking space, locker and appliances included. Date of occupancy as early as July 1st 2024. 777 Gosford is located within a 5 minute walk from the Champs de Mars metro station, across the street from the CHUM, steps from Montreal City Hall and Montreal Courthouse. Facing the future urban landscape Place des Montrealaises and easy access to the autoroute Ville Marie.
Welcome to 777 Gosford!
A well-built, modern design condo structure with private rooftop terrace and pool overlooking the gorgeous city skyline. Ideally located in the heart of Old Montreal, steps from Champs-de-Mars metro station and facing Place des Montrealaises; presently under construction. Please see photo #30 for a virtual rendition of the beautiful architecture and landscape project or visit montreal.ca/en/places/place-des-montrealaises. Planting of 150 trees, a field of flowers in this beautiful public greenspace which will include a pedestrian tunnel underneath the passageway at the corner of Gosford and Saint-Antoine.
Very well managed building with sound reserve fund and self-insurance fund. A new water leak detection system has been put in place in the condos. Common area work in the near future includes: repairs to the membrane and concrete in certain areas of the garage as well as replacement of the front facing portion of the rooftop terrace.
Included: Washer/dryer, fridge(2022), oven, dishwasher, light fixtures(except in baby room), blinds.
Excluded: Light fixture in baby bedroom(den/office room)
| Livable surface | 1109 PC |
| Heating system | Electric baseboard units |
| Easy access | Elevator |
| Available services | Balcony/terrace, Garbage chute, Outdoor pool |
| Water supply | Municipality |
| Heating energy | Electricity |
| Equipment available | Other, Central air conditioning, Ventilation system, Entry phone, Alarm system |
| Proximity | Other, Highway, Daycare centre, Hospital, Park - green area, Bicycle path, Public transport |
| Cadastre - Parking (included in the price) | Garage |
| Parking (total) | Garage (1 place) |
| Sewage system | Municipal sewer |
| Zoning | Commercial, Residential |
| Room | Dimension | Siding | Level |
|---|---|---|---|
| Kitchen | 10x8 P | Wood | 2 |
| Dining room | 13.6x9.3 P | Wood | 2 |
| Living room | 13.6x9.3 P | Wood | 2 |
| Master bedroom | 13.7x11 P | Wood | 2 |
| Bedroom | 12.5x10 P | Wood | 2 |
| Bedroom | 10x8.5 P | Wood | 2 |
| Laundry room | 8x5.5 P | Ceramic tiles | 2 |
| Co-ownership fees | $7,536.00 |
| Municipal Taxes | $3,046.00 |
| School taxes | $396.00 |
3 beds 1 bath + 1 pwr 1234 sq. ft.
Montréal (Ville-Marie)
1430 Rue St-Jacques, app. 3
