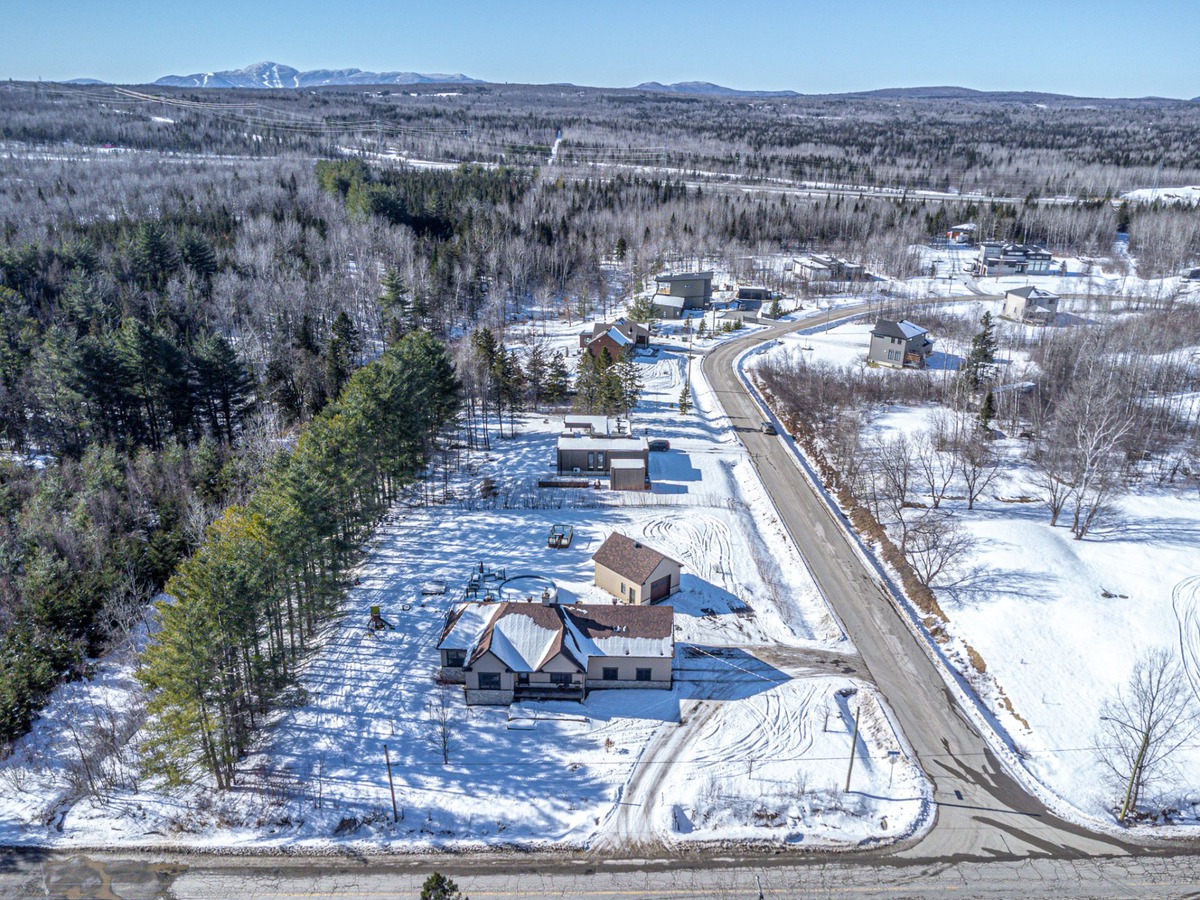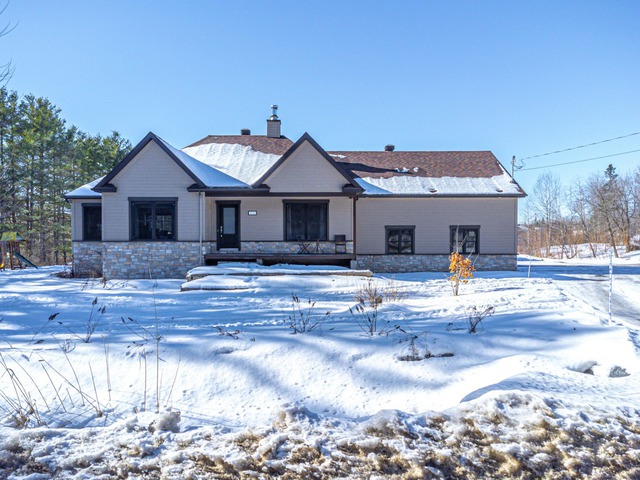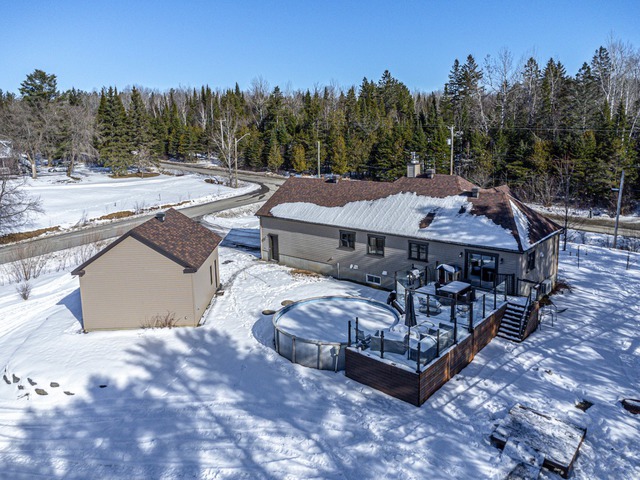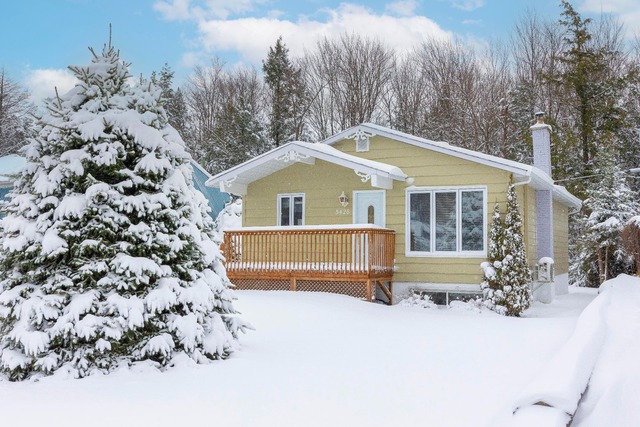
$375,000 3 beds 2 baths 309.9 sq. m
1065 Rue Hermès
Sherbrooke (Brompton/Rock Forest/Saint-Élie/Deauville) (Estrie)
|
PLATINE For sale / Bungalow SOLD 1700 Ch. Édouard-Roy Sherbrooke (Brompton/Rock Forest/Saint-Élie/Deauville) (Estrie) 3 bedrooms. 2 + 1 Bathrooms/Powder room. 186.24 sq. m. |
Contact one of our brokers 
Mikael Lacroix
Real Estate Broker
819-861-3414 
Jeremy Lacroix
Real Estate Broker
819-822-6414 
Jose Lacroix
Chartered Real Estate Broker
819-847-0444 |
Sherbrooke (Brompton/Rock Forest/Saint-Élie/Deauville) (Estrie)
Large single-storey house on 32,327 square feet of land. Open concept living room, kitchen and dining room. 3 bedrooms, 2 bathrooms and 1 powder room. Hardwood floors. Large attached double garage and 1 detached single garage. Storage above each garage. Family room and additional bedroom in the basement. Easy access to Highway 10.
Special features of the property:
- 2010 construction.
- Open kitchen adjoining the exterior balcony.
- Large family room in the basement.
- 3 bedrooms, 2 bathrooms and 1 powder room.
- Independent laundry room upstairs.
- Hardwood floors upstairs.
- Integrated double garage, heated (13'.10 ceiling)
- Storage space above the garage.
- Additional access to the basement from the garage.
- Large walk-in closet in the garage. (mudroom)
- Heating system with electric and wood furnace.
- Exterior balcony with glass railing.
- Detached insulated and heated garage with storage space above.
- Land of 32,327 square feet with heated above-ground swimming pool.
- Quick access to Highway 10.
Included: Chandeliers, light fixtures, blinds, rods and curtains, central vacuum cleaner and its accessories, swimming pool and heat pump. (Note that the swimming pool, heat pump and accessories are sold without legal guarantee of quality.)
Excluded: Furniture, appliances, dishwasher, detached garage workbench, greenhouse, personal effects.
| Lot surface | 3003.3 MC (32328 in2) |
| Lot dim. | 49.24x61.89 M |
| Lot dim. | Irregular |
| Livable surface | 186.24 MC (2005 in2) |
| Building dim. | 21.38x8.03 M |
| Building dim. | Irregular |
| Driveway | Not Paved |
| Cupboard | Melamine, Thermoplastic |
| Heating system | Air circulation |
| Water supply | Artesian well |
| Heating energy | Wood, Electricity |
| Equipment available | Central vacuum cleaner system installation, Ventilation system, Wall-mounted heat pump |
| Windows | PVC |
| Foundation | Poured concrete |
| Garage | Attached, Heated, Detached, Double width or more, Single width |
| Distinctive features | Street corner |
| Pool | Heated, Above-ground |
| Proximity | Highway, Elementary school, Snowmobile trail |
| Siding | Other, Stone |
| Bathroom / Washroom | Seperate shower |
| Basement | 6 feet and over, Finished basement |
| Parking (total) | Outdoor, Garage (8 places) |
| Sewage system | Purification field, Septic tank |
| Landscaping | Land / Yard lined with hedges |
| Window type | Sliding, Hung |
| Roofing | Asphalt shingles |
| Topography | Flat |
| Zoning | Residential |
| Room | Dimension | Siding | Level |
|---|---|---|---|
| Hallway | 5.4x5.6 P | Wood | RC |
| Living room | 12.4x20.9 P | Wood | RC |
| Dining room | 7.2x12.6 P | Wood | RC |
| Kitchen | 14.4x15.4 P | Wood | RC |
| Master bedroom | 10.5x13.3 P | Floating floor | RC |
| Bedroom | 10.0x11.0 P | Floating floor | RC |
| Bathroom | 10.4x12 P | Ceramic tiles | RC |
| Laundry room | 6.1x10.0 P | Floating floor | RC |
| Other - Ceiling: 13'10, doors 9' | 23.1x24.7 P | Concrete | RC |
| Walk-in closet | 4.0x9.8 P | Ceramic tiles | RC |
| Storage | 11.0x20.0 P | RC | |
| Living room | 17.5x20.5 P | Floating floor | 0 |
| Bedroom | 11.3x12.10 P | Other | 0 |
| Home office | 9.3x11.7 P | Floating floor | 0 |
| Bathroom | 7.8x9.9 P | Ceramic tiles | 0 |
| Playroom | 10.0x11.7 P | Floating floor | 0 |
| Walk-in closet | 3.9x7.3 P | Floating floor | 0 |
| Other | 14.0x16.9 P | Concrete | 0 |
| Hallway | 3.4x5.7 P | Ceramic tiles | 0 |
| Energy cost | $3,501.00 |
| Municipal Taxes | $3,874.00 |
| School taxes | $307.00 |
3 beds 2 baths 309.9 sq. m
Sherbrooke (Brompton/Rock Forest/Saint-Élie/Deauville)
1065 Rue Hermès
3 beds 2 baths 929 sq. m
Sherbrooke (Brompton/Rock Forest/Saint-Élie/Deauville)
5428 Rue Hériot
3 beds 2 baths 3090.05 sq. m
Sherbrooke (Brompton/Rock Forest/Saint-Élie/Deauville)
6000 Rue de la Mine-d'Or
3 beds 1 bath + 1 pwr 8659 sq. ft.
Sherbrooke (Brompton/Rock Forest/Saint-Élie/Deauville)
1246 Rue des Aigles
3 beds 1 bath 9702.58 sq. ft.
Sherbrooke (Brompton/Rock Forest/Saint-Élie/Deauville)
43 Route de Windsor
3 beds 2 baths 2329.8 sq. m
Sherbrooke (Brompton/Rock Forest/Saint-Élie/Deauville)
35 Rue du Bon-Vent







