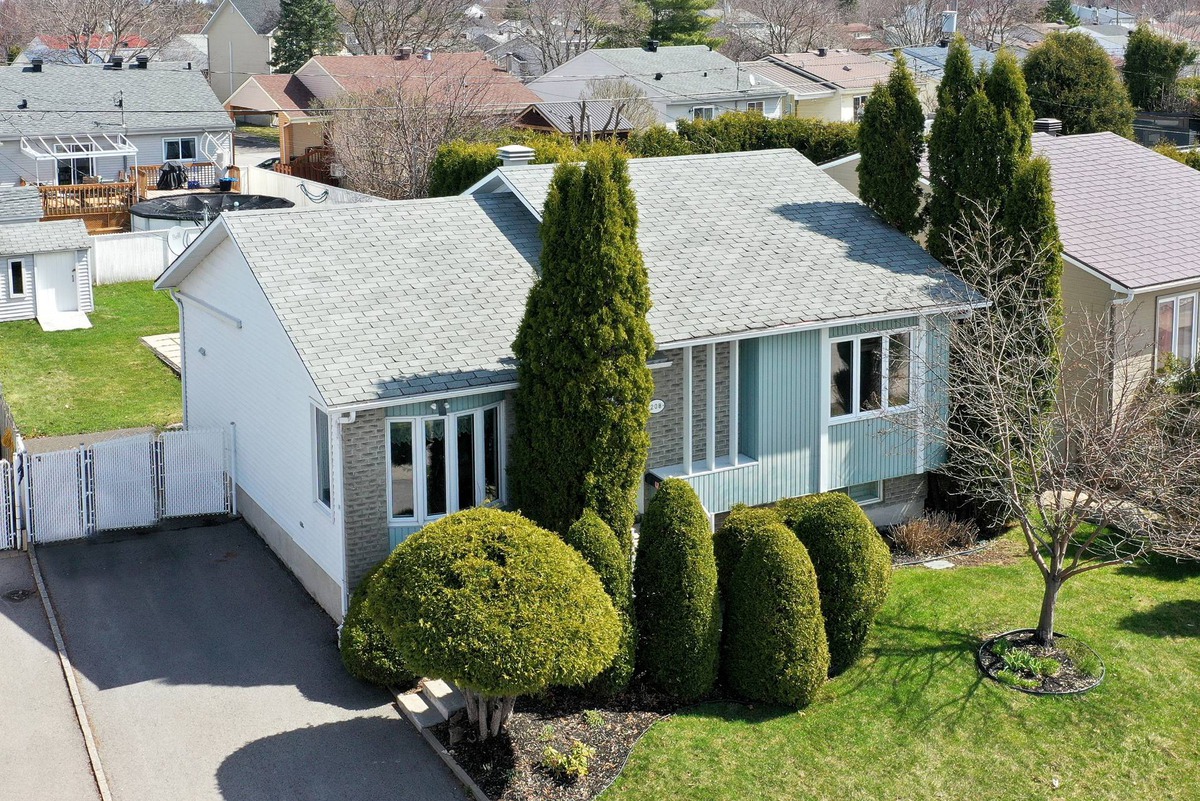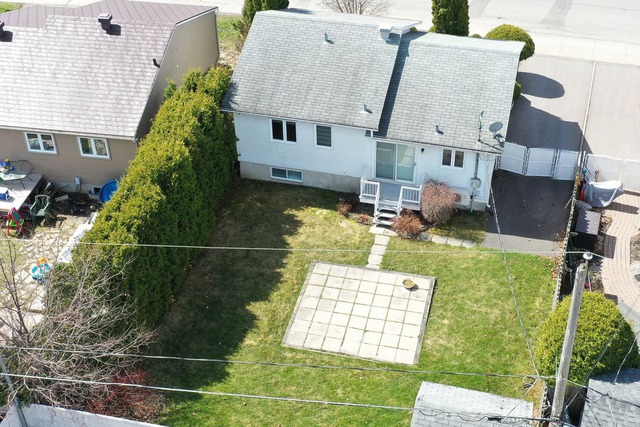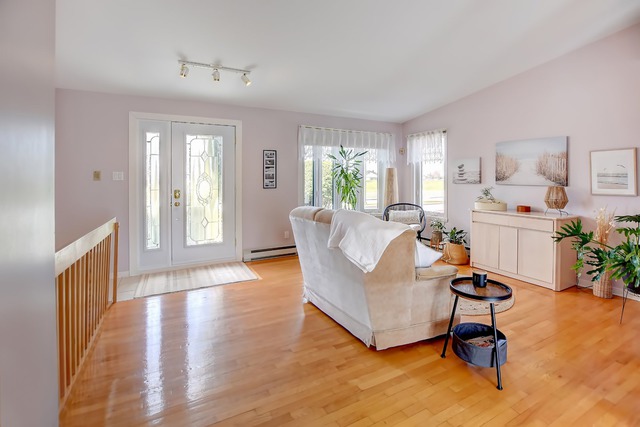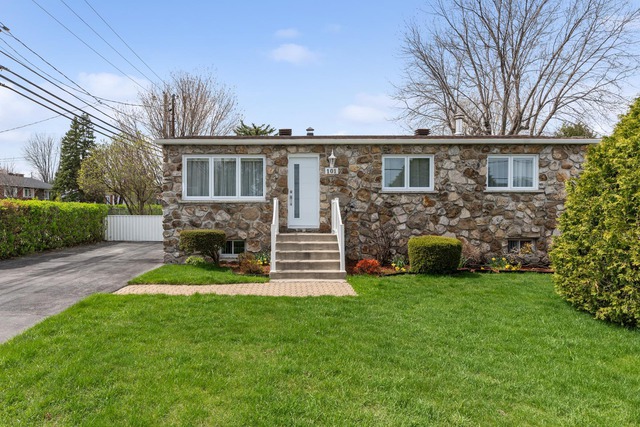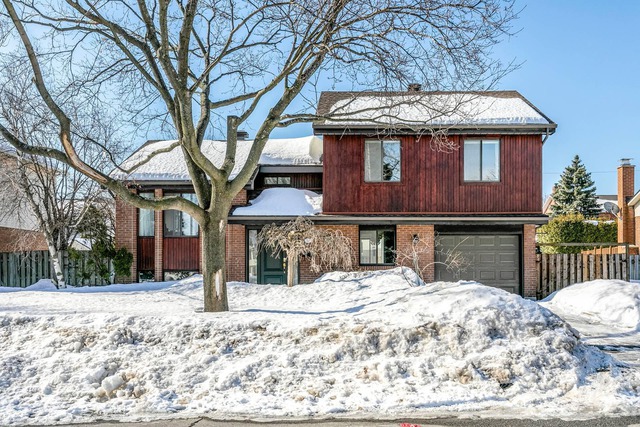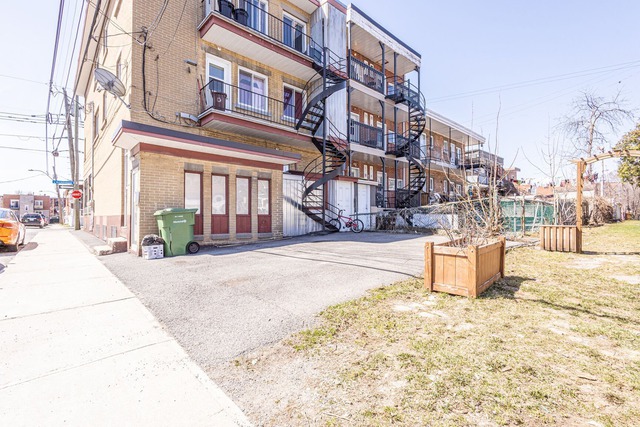|
For sale / Bungalow $409,900 208 Boul. J.-A.-Paré Repentigny (Le Gardeur) (Lanaudière) 2 bedrooms. 1 Bathroom. 453.1 sq. m. |
Contact real estate broker 
Hélène Ménard
Residential and commercial real estate broker
450-585-0999 |
For sale / Bungalow
$409,900
Description of the property For sale
**Text only available in french.**
**OCCUPATION IMMÉDIATE**LUMINOSITÉ**AIRE OUVERTE**TOIT SEMI CATHÉDRALE** Ce bungalow bien entretenu de 2 chambres avec possibilité d'une troisième au s/sol mérite votre attention!! Vous pourriez même vous installer et prendre le temps de la personnaliser selon vos goûts. Rénové en partie: Fenêtres, porte d'entrée, toiture, planchers flottant dans la chambre principale, douche, Bien équipé: thermopompe murale, système d'alarme non relié, système d'irrigation, aspirateur central De plus les électroménagers sont inclus (cuisinière, réfrigérateur, lave-vaisselle, laveuse-sécheuse). Super grand rangement ou atelier au sous-sol. UNE VISITE?
Included: Lustres, stores, rideaux, cuisinière, réfrigérateur, lave-vaisselle, laveuse-sécheuse, aspirateur central & acc, thermopompe murale, cabanon, système d'alarme non relié, système d'irrigation
Excluded: aucune
Sale without legal warranty of quality, at the buyer's risk and peril
-
Lot surface 453.1 MC (4877 in2) Lot dim. 30x13.79 M Lot dim. Irregular Building dim. 10.38x8.55 M Building dim. Irregular -
Driveway Asphalt Rental appliances Water heater Heating system Electric baseboard units Water supply Municipality Heating energy Electricity Equipment available Central vacuum cleaner system installation, Private balcony, Private yard, Alarm system, Wall-mounted heat pump Foundation Poured concrete Proximity Highway, Daycare centre, Golf, Hospital, Park - green area, Bicycle path, Elementary school, High school, Public transport Restrictions/Permissions Smoking not allowed Siding Aluminum, Brick Bathroom / Washroom Seperate shower Basement 6 feet and over, Finished basement Parking (total) Outdoor (2 places) Sewage system Municipal sewer Landscaping Fenced, Land / Yard lined with hedges, Landscape Roofing Asphalt shingles Topography Flat Zoning Residential -
Room Dimension Siding Level Living room 14.2x11.1 P Wood RC Kitchen 15.4x12.5 P Flexible floor coverings RC Master bedroom 14.8x11.6 P Floating floor 2 Bedroom 12.0x9.1 P Carpet 2 Bathroom 11.8x7.10 P Flexible floor coverings 2 Family room 26.0x15.11 P Parquet 0 Storage 26.0x15.4 P Concrete 0 -
Energy cost $1,145.00 Municipal Taxes $2,884.00 School taxes $220.00
Advertising

