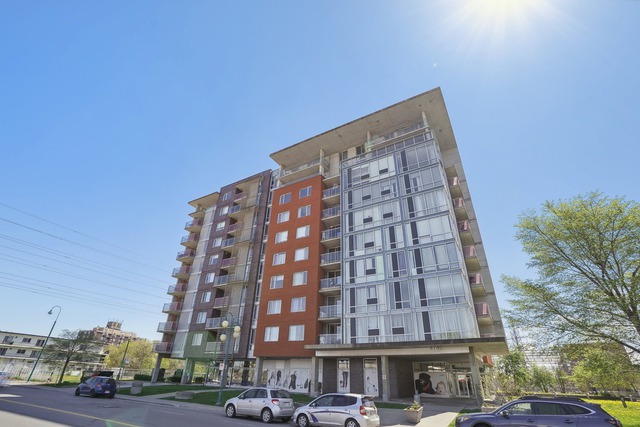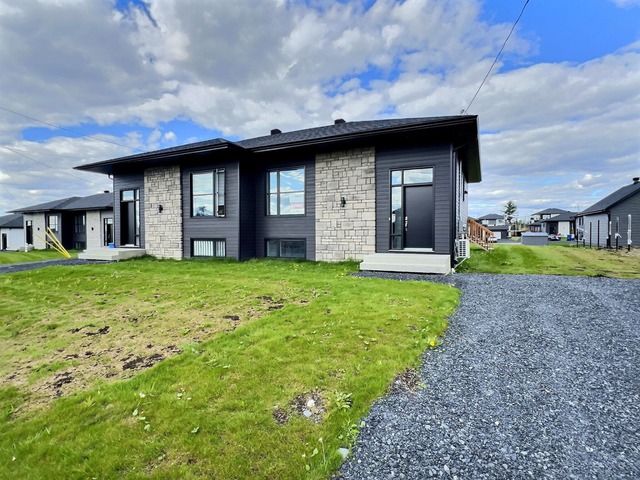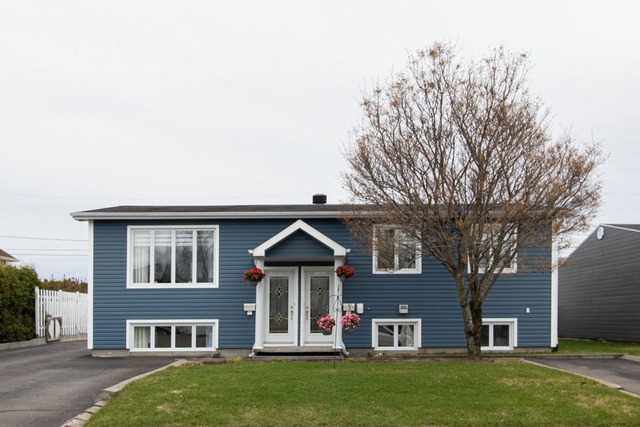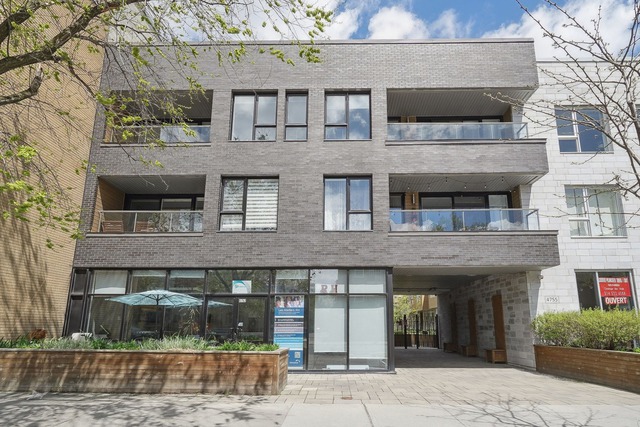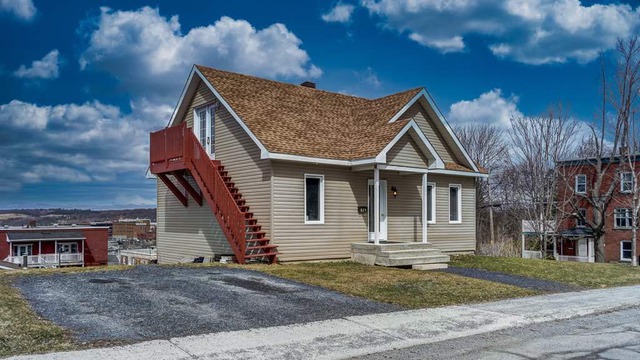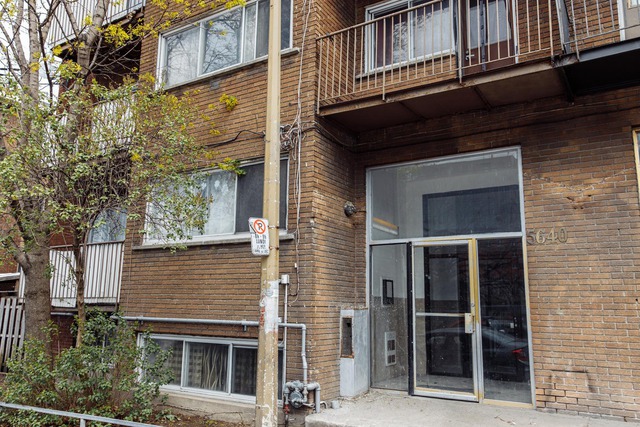|
For sale / Bungalow SOLD 884 Rue Principale Rivière-Beaudette (Montérégie) 3 bedrooms. 1 + 1 Bathroom/Powder room. 2607 sq. m. |
Contact real estate broker 
Robert Léger
Real Estate Broker
450-455-7333 |



Bungalow - 884 Rue Principale
Rivière-Beaudette (Montérégie)
For sale / Bungalow
SOLD
Description of the property For sale
Waterfront on the river that allows you to gently navigate to the lac St-François.
Waterfront (river) navigable to lead you to the lac St-François.Almost 30,000 sq.ft. of land with half ground swimming pool, all fenced and all equiped to allow you to relax and host your guests.This house offers you 3 large bedrooms.On the main floor:Master bedroom with patio door to the backyard,A 2nd large bedroom,A completely renovated full bathroom,A large living room and dinning room and kitchen, open space to complete the main floor.In the basement:Very large windows for the brightness,Large family room,Powder room,And lots of storage facilities.The backyard is all fenced with the swimming pool, a shed and lots of room to enjoy the outside activities and host your guests. This property is located near all services,It is also at few meters from the Higway 20 that lead to either Montreal or Toronto and only at 29 kilometers from Vaudreuil-Dorion with all stores, restaurants and activities.
Included: lightning installation, windows covering except kitchen and living room, kitchen fan, half in ground swimming pool with accessories, osmose water system for kitchen, water softener, wall thermopompe, central vacuum with accessories, dishwasher, air exchanger, electric fire place in living room.
Excluded: Rental on propane tank, windows covering in kitchen and living room.
-
Lot surface 2607 MC (28062 sqft) Lot dim. 34x76 M Lot dim. Irregular Building dim. 40x30 P Building dim. Irregular -
Distinctive features Water access, Water front, Motor boat allowed Driveway Asphalt Landscaping Patio Cupboard Wood Heating system Hot water, Electric baseboard units Water supply Artesian well Heating energy Electricity Equipment available Central vacuum cleaner system installation, Water softener, Wall-mounted air conditioning, Ventilation system, Wall-mounted heat pump Windows PVC Foundation Poured concrete Distinctive features No neighbours in the back Pool Other Proximity Highway, Daycare centre, Park - green area, Bicycle path Siding Brick Bathroom / Washroom Other Basement 6 feet and over, Finished basement Parking (total) Outdoor (4 places) Sewage system Municipal sewer Landscaping Fenced, Landscape Roofing Asphalt shingles View Water Zoning Commercial, Residential -
Room Dimension Siding Level Hallway 7.0x6.0 P Ceramic tiles RC Kitchen 13.0x14.6 P Ceramic tiles RC Dining room 10.0x16.0 P Wood RC Living room 10.0x12.0 P Wood RC Master bedroom 16.8x10.0 P Wood RC Bedroom 10.10x13.4 P Wood RC Walk-in closet 3.10x8.8 P Ceramic tiles RC Bathroom 7.6x10.0 P Flexible floor coverings RC Family room 19.0x26.0 P Floating floor 0 Washroom 5.6x5.6 P Ceramic tiles 0 Bedroom 10.0x12.0 P Floating floor 0 Storage 6.0x14.0 P Concrete 0 -
Energy cost $200.00 Municipal Taxes $2,724.00 School taxes $242.00
Advertising

