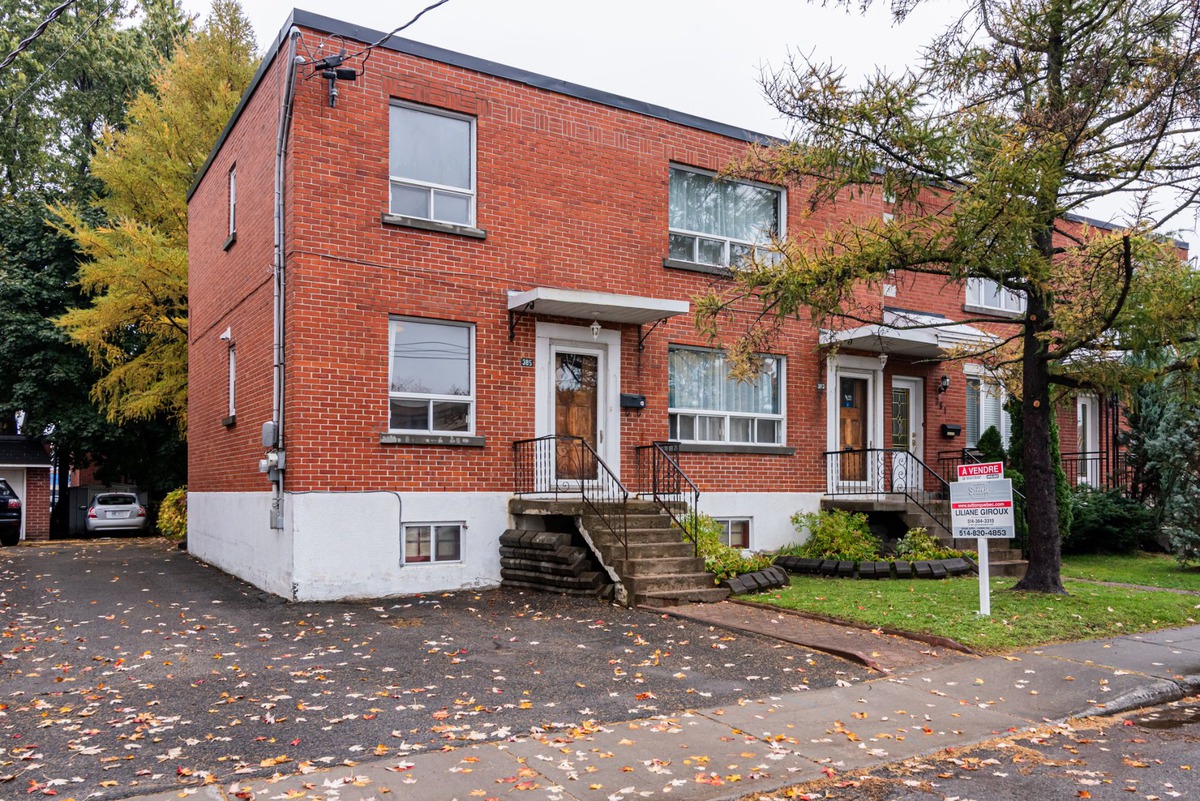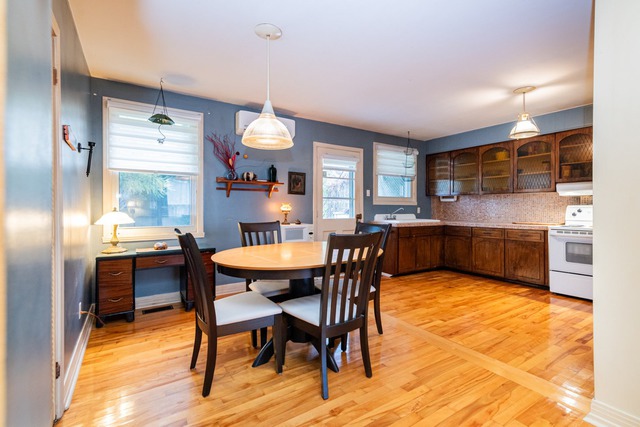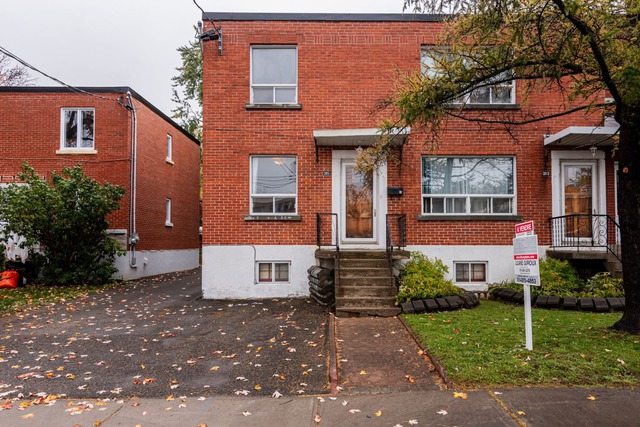
$649,000 2 beds 1.5 bath 202.06 sq. m
317 - 319 6e Avenue
Montréal (LaSalle)
|
For sale / Duplex SOLD 383 - 385 Rue Laplante Montréal (LaSalle) 2 bedrooms. 1 Bathroom. 4320 sq. ft.. |
Contact one of our brokers 
Liliane Giroux
Real Estate Broker
514-364-3315 
Michel Labrie
Real Estate Broker
514-831-3315 |
Montréal (LaSalle)
**Text only available in french.**
Joli duplex bien entretenu au fil des années, plusieurs rénovations effectuées. Idéal pour jeunes familles avec enfants, face à l'école primaire Sainte-Catherine-Labouré. Occupation possible au mois au 16 juin 2024. Cet immeuble vous offre 2 chambres à coucher par étage, de grand salon ainsi que les salles à manger et cuisines sont de bonnes dimensions. Sous-sol non fini avec une hauteur de plus de 7', parfait pour faire une salle familiale et chambres pour ados avec sortie extérieure(* Possibilité de faire un bachelor). Vous avez une auto électrique, c'est possible d'installer une prise avec le nouveau panneau électrique! A qui la chance!
Included: Luminaires, stores, rideaux, pôles, cabanon.
Excluded: Pôle et rideaux du salon. Meubles et effets personnels de la propriétaire et du locataire.
Sale without legal warranty of quality, at the buyer's risk and peril
| Lot surface | 4320 PC |
| Lot dim. | 40x108 P |
| Building dim. | 28x33.6 P |
| Driveway | Asphalt |
| Cupboard | Wood, Melamine |
| Heating system | Air circulation |
| Available services | Outdoor storage space, Indoor storage space |
| Water supply | Municipality |
| Heating energy | Other, Electricity |
| Equipment available | Wall-mounted heat pump |
| Windows | Aluminum, PVC |
| Foundation | Poured concrete |
| Proximity | Other, Highway, Cegep, Daycare centre, Park - green area, Bicycle path, Elementary school, High school, Public transport |
| Siding | Asphalt shingles, Brick |
| Bathroom / Washroom | Other, Seperate shower |
| Basement | 6 feet and over, Seperate entrance, Unfinished |
| Parking (total) | Outdoor (2 places) |
| Sewage system | Municipal sewer |
| Landscaping | Fenced |
| Distinctive features | Wooded |
| Landscaping | Landscape |
| Window type | Sliding, French window |
| Roofing | Other, Asphalt and gravel |
| Topography | Flat |
| Zoning | Residential |
| Unit | Room | Dimension | Siding | Level |
|---|---|---|---|---|
| 1 | Living room | 11x14 P | Wood | 2 |
| 1 | Dining room | 8x18 P | Wood | 2 |
| 1 | Kitchen | 9x18 P | Wood | 2 |
| 1 | Master bedroom | 10x13.6 P | Wood | 2 |
| 1 | Bedroom | 11x11 P | Wood | 2 |
| 1 | Bathroom | 5x6 P | Ceramic tiles | 2 |
| 2 | Living room | 11x14 P | Wood | RC |
| 2 | Dining room | 8x18 P | Wood | RC |
| 2 | Kitchen | 9x18 P | Wood | RC |
| 2 | Master bedroom | 11x11 P | Wood | RC |
| 2 | Bedroom | 10x10 P | Wood | RC |
| 2 | Bathroom | 5x6 P | Ceramic tiles | RC |
| 2 | Other | 26x32 P | Concrete | 0 |
| Energy cost | $150.00 |
| Municipal Taxes | $3,605.00 |
| School taxes | $437.00 |
| Income | $34,680.00 |


