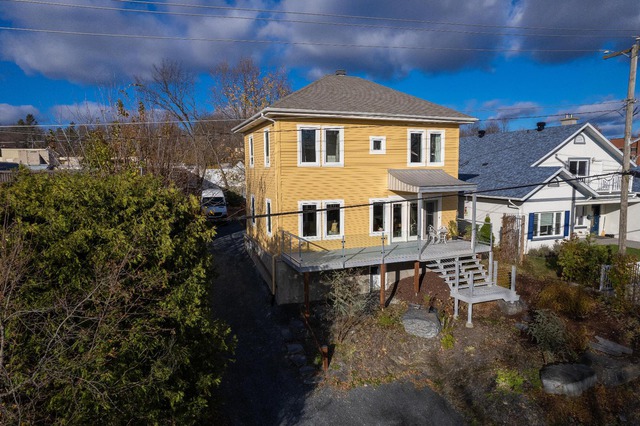
$599,000 3 beds 1.5 bath 511 sq. m
1453 - 1455 Rue Marcil
Sherbrooke (Les Nations) (Estrie)
|
PLATINE For sale / Duplex $1,295,000 880 - 882 Rue Chancellor Sherbrooke (Les Nations) (Estrie) 3 bedrooms. 2 + 1 Bathrooms/Powder room. 1237.4 sq. m. |
Contact real estate broker 
Eric Frechette
Real Estate Broker
819-212-0969 |
**Text only available in french.**
Cette superbe propriété offre une opportunité d'investissement exceptionnelle dans l'un des quartiers les plus prisés de Sherbrooke. Le duplex, présentant un potentiel de conversion en condo, est composé de deux unités distinctes, chacune offrant un style et des caractéristiques uniques.
Included: Pour le 880 Frigidaire, fours encastrée, plaque induction, lave vaisselles, store et store électrique, luminaire, Armoires walk-in. Pour le 882 aucune inclusion
Excluded: le 880 Meubles et effets personnels du vendeur Le 882, lave vaiselle, meuble et effets personnel des locataires
| Lot surface | 1237.4 MC (13319 in2) |
| Lot dim. | 19.07x33.36 M |
| Lot dim. | Irregular |
| Building dim. | 57.3x24.5 P |
| Building dim. | Irregular |
| Driveway | Not Paved |
| Cupboard | Wood, Laminated |
| Heating system | Space heating baseboards, Electric baseboard units, Radiant |
| Water supply | Municipality |
| Heating energy | Electricity |
| Available services | Fire detector |
| Windows | Aluminum, PVC |
| Basement foundation | Concrete slab on the ground |
| Hearth stove | Gas fireplace |
| Garage | Attached, Heated |
| Distinctive features | Cul-de-sac |
| Proximity | Highway, Cegep, Daycare centre, Golf, Hospital, Park - green area, Bicycle path, Elementary school, High school, Public transport, University |
| Siding | Other |
| Bathroom / Washroom | Seperate shower |
| Basement | No basement |
| Parking (total) | Outdoor, Garage (2 places) |
| Sewage system | Municipal sewer |
| Window type | Crank handle, Tilt and turn, French window |
| Roofing | Elastomer membrane |
| Topography | Flat |
| View | Mountain, Panoramic, City |
| Zoning | Residential |
| Unit | Room | Dimension | Siding | Level |
|---|---|---|---|---|
| 1 | Washroom | 4.6x5.6 P | Ceramic tiles | RC |
| 1 | Kitchen | 23.6x13 P | Wood | RC |
| 1 | Dining room | 16x8.9 P | Wood | RC |
| 1 | Living room | 10.3x23.3 P | RC | |
| 1 | Other | 19.4x23.3 P | RC | |
| 1 | Other | 11.5x13.8 P | 2 | |
| 1 | Bedroom | 16x15.4 P | 2 | |
| 1 | Other | 7.4x7.5 P | 2 | |
| 1 | Walk-in closet | 7.7x7.6 P | 2 | |
| 1 | Bathroom | 7.7x15.4 P | 2 | |
| 1 | Bedroom | 15.3x11.5 P | 2 | |
| 2 | Washroom | 4.5x5.7 P | RC | |
| 2 | Kitchen | 13.2x19.6 P | RC | |
| 2 | Other | 19x23 P | RC | |
| 2 | Dining room | 15.9x8 P | RC | |
| 2 | Living room | 11x15 P | RC | |
| 2 | Den | 8.3x11.2 P | 2 | |
| 2 | Bedroom | 11.9x15.3 P | 2 | |
| 2 | Bathroom | 7.9x6.8 P | 2 | |
| 2 | Bedroom | 11.7x11.9 P | 2 | |
| 2 | Laundry room | 7.3x7.4 P | 2 | |
| 2 | Bedroom | 11.9x11.5 P | 2 | |
| 2 | Other | 9.1x15.5 P | 2 |
| Insurance | $3,680.00 |
| Municipal Taxes | $13,349.00 |
| School taxes | $893.00 |
| Income | $60,000.00 |
3 beds 1 bath + 1 pwr 511 sq. m
Sherbrooke (Les Nations)
1453 - 1455 Rue Marcil