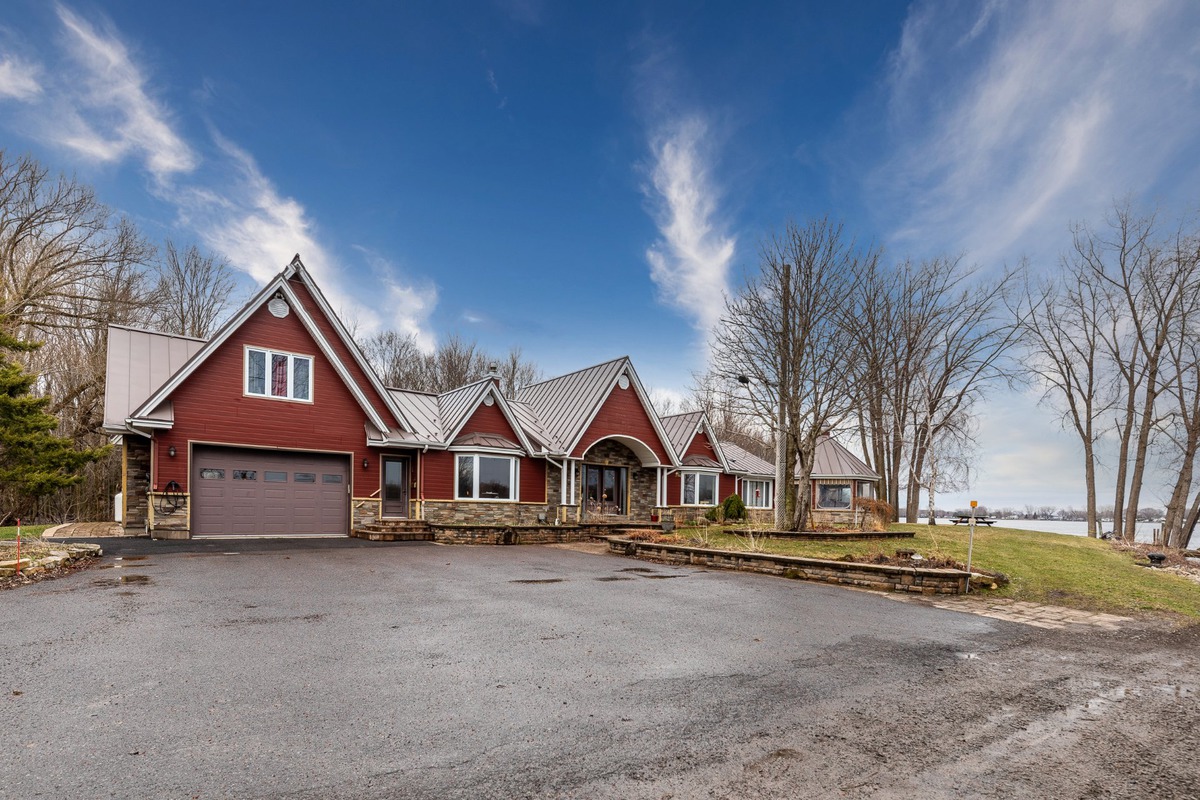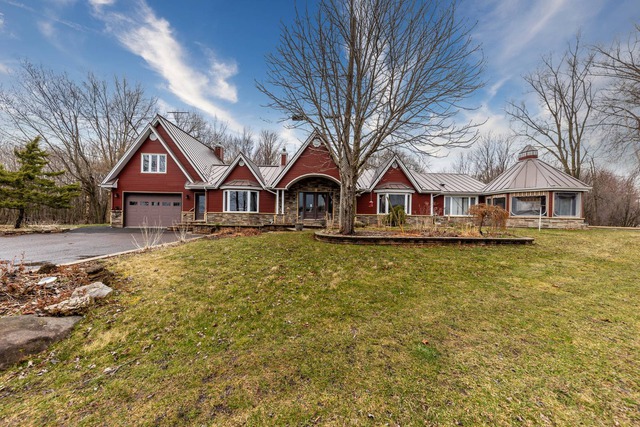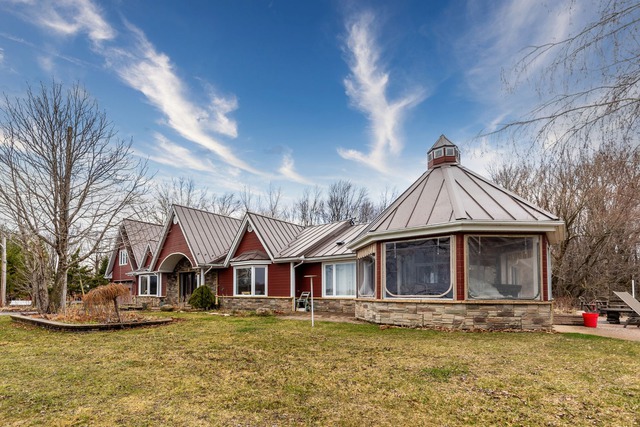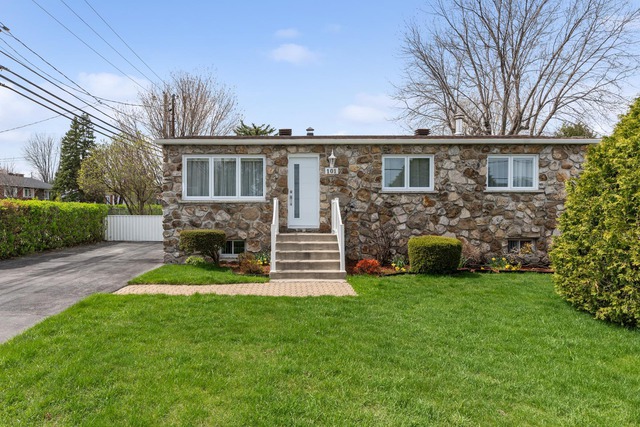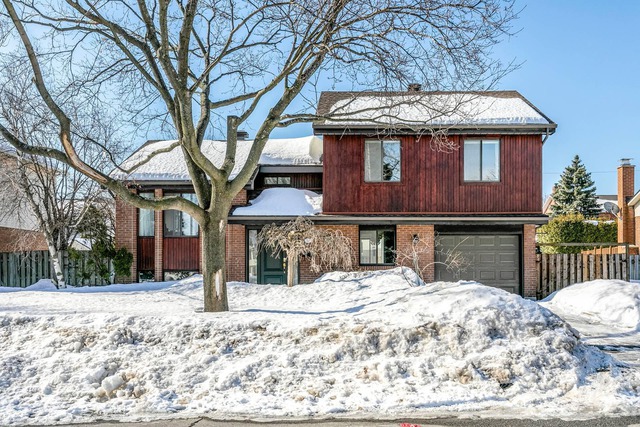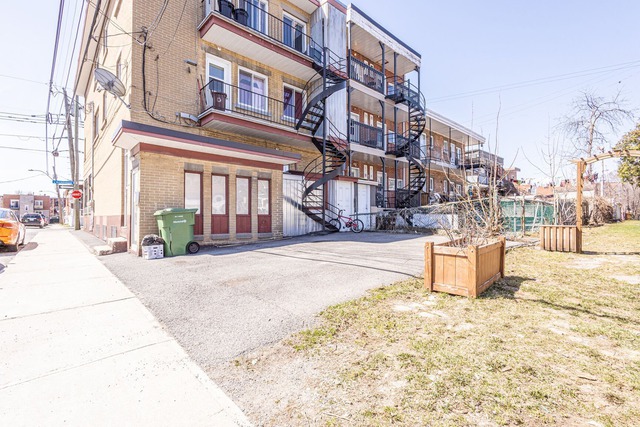|
PLATINE For sale / One-and-a-half-storey house $1,195,000 55 31e Avenue Saint-Paul-de-l'Île-aux-Noix (Montérégie) 4 bedrooms. 3 Bathrooms. 2147.9 sq. m. |
Contact real estate broker 
Claude Gladu Immobilier inc.
Residential and commercial real estate broker
514-953-8508 |
For sale / One-and-a-half-storey house
$1,195,000
Description of the property For sale
Welcome to 55, 31st avenue, a gem nestled in an enchanting setting!
Imagine waking up every morning with a breathtaking view of the Richelieu River, breathing in the fresh air and feeling the serenity wash over you. This property offers much more than just a refuge; it's a life experience.
Discover the elegance and charm of this residence, where calm blends with nature. With 4 spacious bedrooms and 3 bathrooms, there is enough space for all your family and guests. The open concept interior and abundant windows give each room a warm and welcoming atmosphere.
The landscaped park, dotted with colorful flowers and majestic trees, is the ideal place for peaceful afternoons or evenings under the stars. Imagine yourself relaxing by the pool, sipping a glass of your favorite wine, while enjoying the tranquility of your private oasis.
Located close to the US border by waterway, this property offers the perfect balance of privacy and convenience. You'll be able to enjoy all that the region has to offer while retreating to your own sanctuary at the end of the day.
Don't miss this unique opportunity to own a property that embodies calm, comfort and the refined art of living.
-Fluvial.
-Intimate grounds
-Panoramic view.
-Attached garage for car.
-Inground pool.
Contact us today to arrange a viewing and be wowed by everything this property has to offer.
Included: Luminaires, ventilateur, stores, rideaux, réfrigérateur, cuisinière au gas, lave-vaisselle, laveuse, sécheuse, aspirateur central (+ accessoires), système alarme + vidéo intercom, tous les accessoires de la piscine creusée, spa, table en ciment extérieur, foyer extérieur, quai de 96'+ passerelle.
Excluded: Les biens du propriétaire
Sale without legal warranty of quality, at the buyer's risk and peril
-
Lot surface 2147.9 MC (23120 in2) Lot dim. 23.08x93 M Lot dim. Irregular Building dim. 8.5x29 M Building dim. Irregular -
Distinctive features Water access, Motor boat allowed Water supply Artesian well Heating energy Electricity Equipment available Level 2 charging station, Central air conditioning Hearth stove Other, Wood fireplace Garage Fitted Distinctive features No neighbours in the back, Cul-de-sac Pool Heated, Inground Basement 6 feet and over, Finished basement Parking (total) Outdoor, Garage (4 places) Sewage system Septic tank Roofing Tin View Water Zoning Agricultural -
Room Dimension Siding Level Living room 20.8x14.3 P Slate RC Dining room 14.3x12.6 P Slate RC Kitchen 17.2x14 P Wood RC Master bedroom 15.1x14.8 P Wood RC Bedroom 14.2x9.1 P Wood RC Bedroom 14.4x10.1 P Floating floor RC Living room 15.4x14.1 P Wood RC Home office 12.4x11.1 P Wood RC Laundry room 14.3x9 P Ceramic tiles RC Bathroom 14.3x7.8 P Ceramic tiles RC Bedroom 20x20 P Wood 2 Bathroom 19.2x7 P Ceramic tiles 2 Family room 22x18 P Ceramic tiles 0 Workshop 15.8x5.6 P Concrete 0 Storage 40x14 P Wood 2 -
Energy cost $3,730.00 Municipal Taxes $3,597.00 School taxes $483.00

