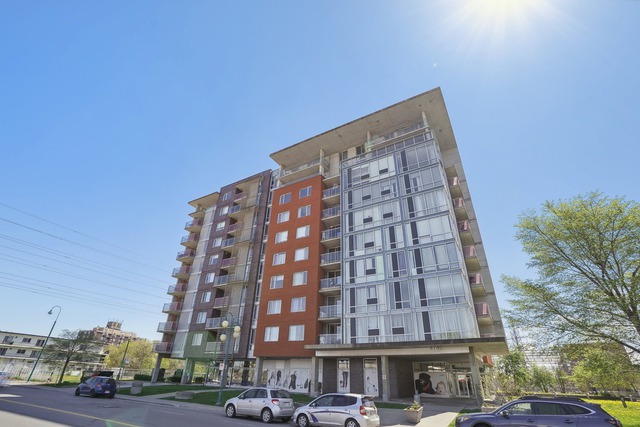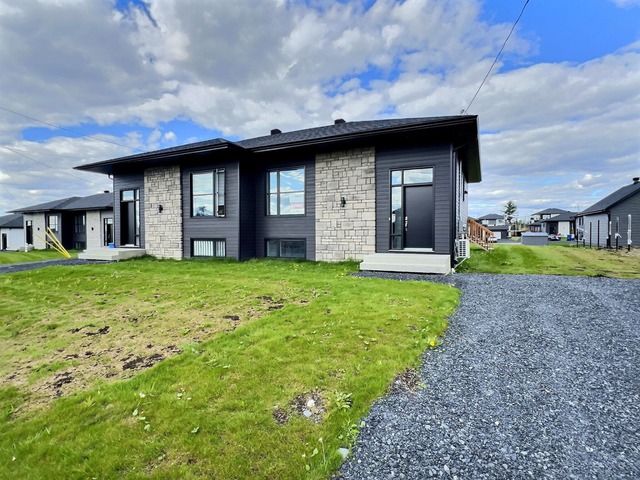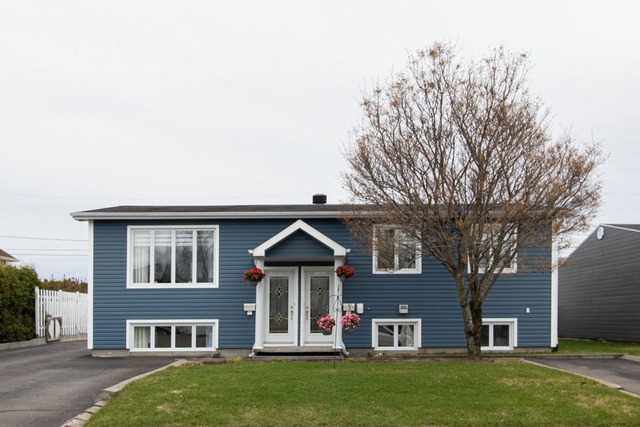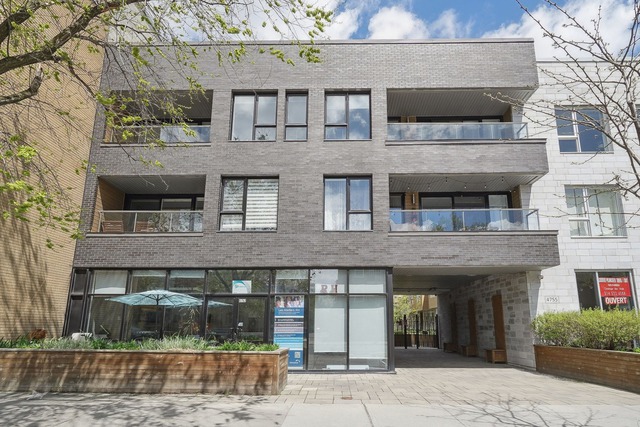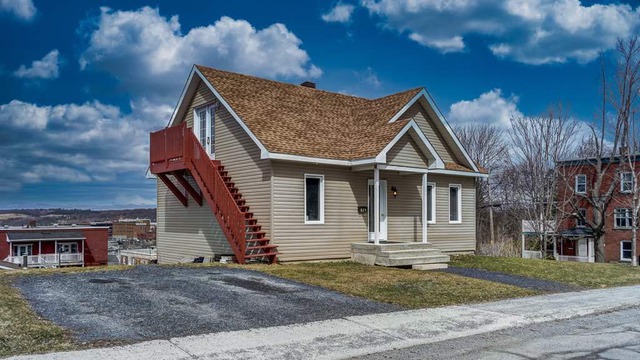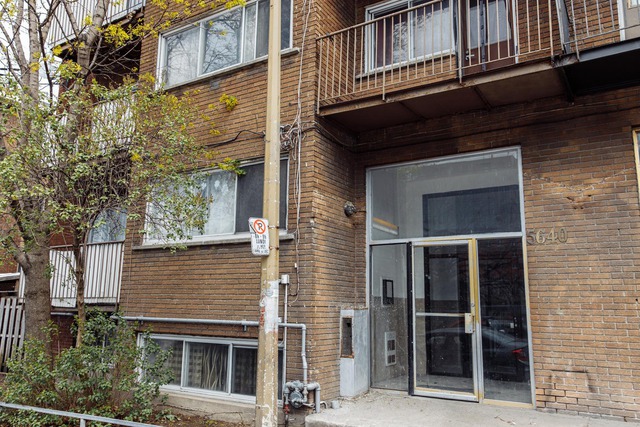|
For sale / Split-level $539,000 1414 Rue Brazeau Saint-Lazare (Montérégie) 2 bedrooms. 2 Bathrooms. 92.16 sq. m. |
Contact real estate broker 
Robert Léger
Real Estate Broker
450-455-7333 |
Description of the property For sale
wonderful property,
Quiet area and walking distance from all services,
Bus transportatiion at 100 feet from the property and it brings you to the Vaudreuil train station,
No neighbor in the backyard,
2 large bedrooms on second floor,
with main bathroom completely redone in 2021 with heating floor,
Large family room in the basement with wood stove,
Renovations done since 2011:
kitchen,
new insert for the chemney,
wall mounted air conditionning,
garage door,
shed,
fence,
main bathroom with heating floor,
outside patio,
roofing,
hot water tank,
central vacuum cleaner,
Filling of the backyard to make it at a higher level,
Included: Lightning installations, windows covering, microwave oven with kitchen fan integreted, dishwasher, kitchen stove, air clim wall mounted, central cacuum with accessories, shed, children play modul in the backyard, shelves in the garage, air exchanger, installatioin of a valve for the outside propane bbq, wood stove in the basement, 12 volt back-upo kit for the sumpump in the basement 2 outdoor speakers with volume control, 2 gardening boxes, 1 outdoor parasole.
Excluded: propane fire stove in the living room, outside fire pit in the backyard, location for the propane tank,
-
Lot surface 802.4 MC (8637 sqft) Lot dim. 22x36.37 M Livable surface 92.16 MC (992 sqft) Building dim. 11.57x8.53 M Building dim. Irregular -
Driveway Asphalt Cupboard Wood Heating system Space heating baseboards, Electric baseboard units Water supply Municipality Heating energy Wood, Electricity, Propane Equipment available Central vacuum cleaner system installation, Wall-mounted air conditioning, Private yard, Ventilation system Foundation Poured concrete Hearth stove Wood burning stove Garage Heated, Fitted Distinctive features No neighbours in the back Proximity Daycare centre, Park - green area, Bicycle path, Elementary school, Public transport Siding Aluminum, Brick Bathroom / Washroom Seperate shower Basement 6 feet and over, Finished basement Parking (total) Outdoor, Garage (4 places) Sewage system Municipal sewer Landscaping Fenced, Land / Yard lined with hedges Roofing Asphalt shingles Topography Flat Zoning Residential -
Room Dimension Siding Level Hallway 3.6x15.0 P Ceramic tiles RJ Bathroom 6.0x11.0 P Ceramic tiles RJ Living room 16.0x11.0 P Wood RC Dining room 8.0x11.6 P Wood RC Kitchen 8.2x11.6 P Ceramic tiles RC Master bedroom 16.0x12.6 P Wood 2 Bedroom 10.0x13.0 P Wood 2 Bathroom 8.0x11.0 P Ceramic tiles 2 Family room 16.4x22.0 P Wood 0 -
Energy cost $1,136.00 Municipal Taxes $2,881.00 School taxes $294.00
Advertising




