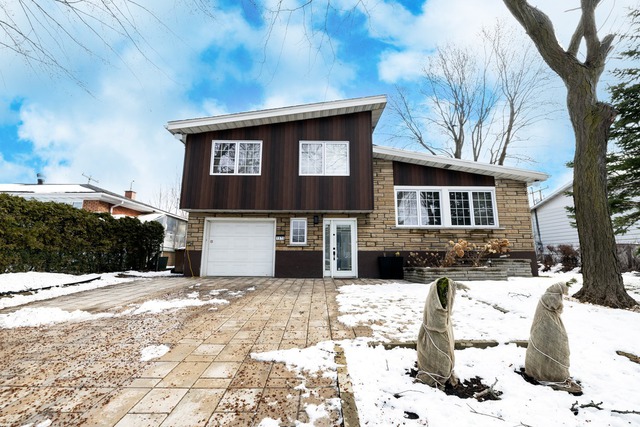
$710,000 4 beds 2.5 baths 4811 sq. ft.
1975 Rue Emmanuel
Laval (Chomedey)
|
For sale / Two or more storey $989,000 1383 Rue Le Boutillier Laval (Chomedey) 4 bedrooms. 2 + 1 Bathrooms/Powder room. 2466.01 sq. ft.. |
Contact real estate broker 
Immobilier Fawzi Yazigy inc.
Real Estate Broker
514-661-1040 |
Unique corner lot in a highly demanded area in Chomedey featuring a big home with 4 bedrooms on the same floor and the possibility to add 2 more bedrooms in the basement! 2 full bathrooms upstairs and 1 powder room on the main floor. The basement is ready to receive a 4th bathroom. The main floor offers a large living room, dining room, kitchen with island and granite counter tops and a family room next to the kitchen. Central heating and air conditionning (heatpump). Fully finished basement.
Amazing home for sale!
Located in the heart of Chomedey, in a highly sought out and family oriented neighbourhood on a nice corner lot.
This home offers, 4 bedrooms, 2 full bathrooms with the option of adding one bathroom in the basement , 1 powder room.
Near 100e Avenue, St-Martin Boul, highway 13 and 440, steps away from public transportation, park, daycare, private and public schools, college and University, grocery stores, shopping mall and more!
Main floor:
Double french doors hall entrance
Large windows throughout the house
Spacious living room
Big kitchen with a lot of cabinets and an island
Granite counter tops
Extra storage space in the island Ideal for someone who enjoys to cook
Sliding door that separes the kitchen and the living room
Spotlights in the kitchen with ceramic backsplash
Direct access to the kitchen from the garage
Family room next to the kitchen that leads to a large ciment balcony, great for hosting friends and family
2nd floor:
Master bedroom with walk-in closet and an ensuite bathroom
3 other good sized bedrooms, one of them having a private balcony
All bedrooms has closet space
A second large bathroom with double sink and a therapeutic bathtub and a separate stand-up shower
Basement:
Large basement with possibility to add 2 big bedrooms
Separate laundry room in the basement
Rough plumbing is ready to receive a 4th bathroom
Atelier in the basement that can be used as extra storage space or to make a home gym
Backyard:
Very big backyard with a nice balcony
Possibility to add a playground, spa or pool
Side door to the garage
Roof was redone end of 2019 with warranty.
Camera and alarm system,
Central vaccuum,
Central heatpump,
Central air exchanger with heat recovery,
Irrigation system 6zone.
Double car garage finished with epoxy flooring
Driveway with 4 parking spaces with uni stone.
The owners have kept this home very clean and well maintained!
Included: Light fixtures, blinds, curtains, hood, dishwasher, central vacuum, garage door opener, irrigation system 6zone
Excluded: Light fixture in the family room
| Lot surface | 5458.38 PC |
| Lot dim. | 96.3x57.5 P |
| Livable surface | 2466.01 PC |
| Building dim. | 38x36 P |
| Building dim. | Irregular |
| Driveway | Plain paving stone |
| Cupboard | Wood |
| Heating system | Air circulation |
| Water supply | Municipality |
| Heating energy | Electricity |
| Equipment available | Central vacuum cleaner system installation, Central air conditioning, Ventilation system, Electric garage door, Alarm system, Central heat pump |
| Windows | PVC |
| Foundation | Poured concrete |
| Garage | Heated, Double width or more, Fitted |
| Distinctive features | Street corner, Cul-de-sac |
| Proximity | Highway, Cegep, Daycare centre, Golf, Hospital, Park - green area, Bicycle path, Elementary school, High school, Public transport, University |
| Siding | Aggregate, Brick |
| Bathroom / Washroom | Adjoining to the master bedroom, Jacuzzi bath-tub |
| Basement | 6 feet and over, Finished basement |
| Parking (total) | Outdoor, Garage (3 places) |
| Sewage system | Municipal sewer |
| Landscaping | Fenced, Landscape |
| Window type | Crank handle |
| Roofing | Asphalt shingles |
| Topography | Flat |
| Zoning | Residential |
| Room | Dimension | Siding | Level |
|---|---|---|---|
| Hallway | 5.10x5.2 P | Ceramic tiles | RC |
| Kitchen | 13x14.1 P | Ceramic tiles | RC |
| Dining room | 11.2x13.2 P | Wood | RC |
| Living room | 16x17.6 P | Wood | RC |
| Family room | 10.5x14.1 P | Ceramic tiles | RC |
| Washroom | 7.1x3 P | Ceramic tiles | RC |
| Hallway | 6.1x18.3 P | Parquet | 2 |
| Master bedroom | 16.5x14.8 P | Parquet | 2 |
| Bathroom | 7x7.1 P | Ceramic tiles | 2 |
| Walk-in closet | 7.1x6.1 P | Parquet | 2 |
| Bedroom | 12.4x9.1 P | Parquet | 2 |
| Bedroom | 12.3x10.5 P | Parquet | 2 |
| Bedroom | 10.6x9.9 P | Parquet | 2 |
| Bathroom | 13x9 P | Ceramic tiles | 2 |
| Laundry room | 9.7x8.1 P | Ceramic tiles | 0 |
| Family room | 15.5x18 P | Floating floor | 0 |
| Playroom | 27.3x12.3 P | Floating floor | 0 |
| Workshop | 13.8x8.1 P | Floating floor | 0 |
| Laundry room | 9.7x7.8 P | Ceramic tiles | 0 |
| Municipal Taxes | $5,260.00 |
| School taxes | $602.00 |